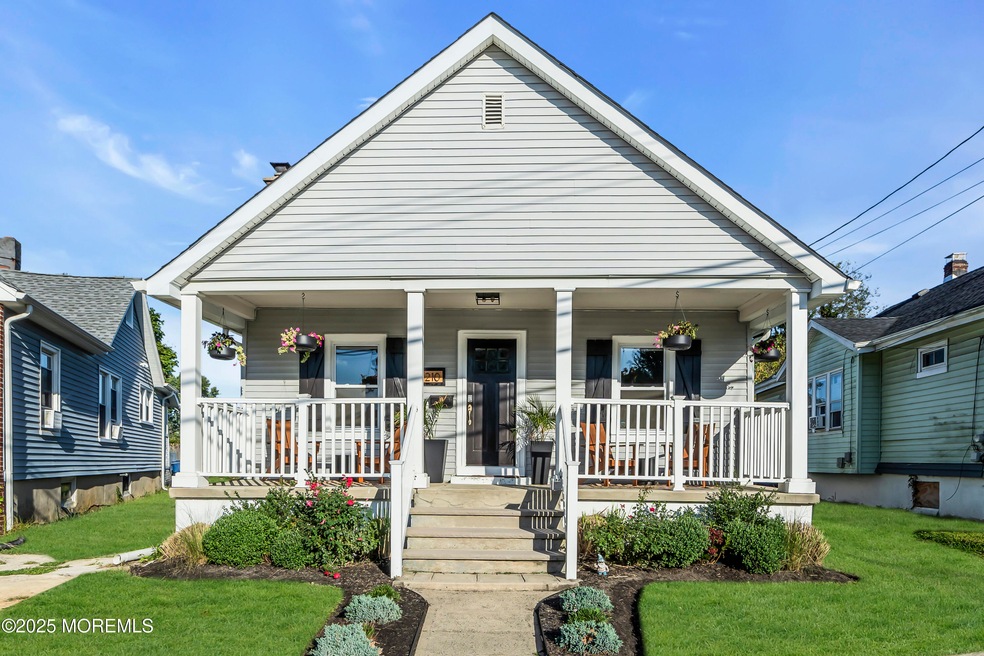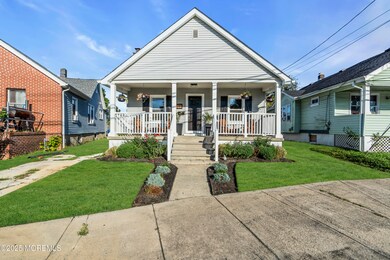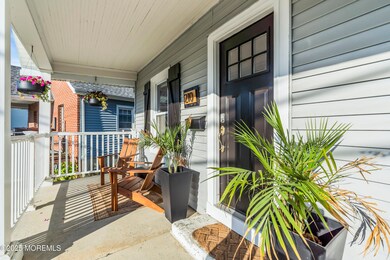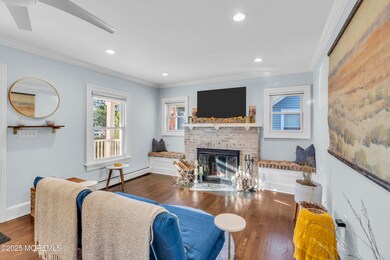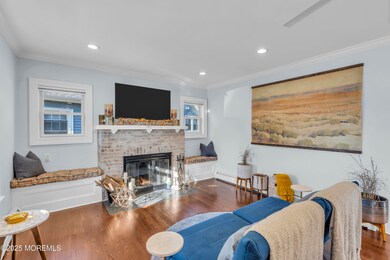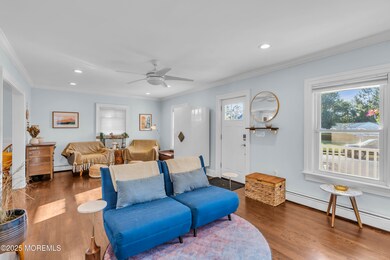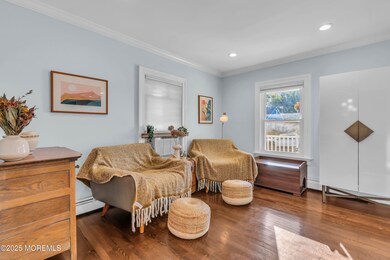210 Union Ave Neptune, NJ 07753
Highlights
- Wood Flooring
- Furnished
- Porch
- Attic
- Mud Room
- Built-In Features
About This Home
Charming annual rental! This single-level cottage-style home features a welcoming covered front porch, fully fenced yard with patio & shed, and a private driveway for off-street parking. Inside, enjoy hardwood floors in living/dining rooms & hall, wood-look laminate in the bedrooms, and a stately fireplace flanked by built-in benches. The large dining room with wainscot trim is perfect for gatherings, kitchen is updated with quartz counters, tile backsplash, modern appliances & a cute mudroom to backyard. The remodeled bath boasts a custom tiled shower with bench. Full unfinished basement includes laundry & Bilco doors for easy access. Home offers natural gas heat, a/c units, crown molding, recessed lighting, ceiling fans & great storage! Available partially furnished or unfurnished!
Listing Agent
Ward Wight Sotheby's International Realty License #0560385 Listed on: 09/26/2025

Home Details
Home Type
- Single Family
Est. Annual Taxes
- $7,382
Year Built
- Built in 1956
Lot Details
- 5,227 Sq Ft Lot
- Fenced
Home Design
- Bungalow
Interior Spaces
- 1,080 Sq Ft Home
- 1-Story Property
- Furnished
- Furnished or left unfurnished upon request
- Built-In Features
- Crown Molding
- Ceiling Fan
- Recessed Lighting
- Wood Burning Fireplace
- Window Treatments
- Mud Room
- Basement Fills Entire Space Under The House
- Attic
Kitchen
- Gas Cooktop
- Stove
- Microwave
Flooring
- Wood
- Laminate
- Porcelain Tile
- Ceramic Tile
Bedrooms and Bathrooms
- 2 Bedrooms
- 1 Full Bathroom
Laundry
- Dryer
- Washer
Parking
- No Garage
- Driveway
- Off-Street Parking
Outdoor Features
- Patio
- Storage Shed
- Porch
Schools
- Neptune Middle School
- Neptune Twp High School
Utilities
- Multiple cooling system units
- Forced Air Heating System
- Heating System Uses Natural Gas
- Natural Gas Water Heater
Community Details
- Dogs and Cats Allowed
Listing and Financial Details
- Security Deposit $4,800
- Property Available on 11/15/25
- Assessor Parcel Number 35-00409-0000-00035
Map
Source: MOREMLS (Monmouth Ocean Regional REALTORS®)
MLS Number: 22529273
APN: 35-00409-0000-00035
- 1409 7th Ave
- 1317 7th Ave
- 55 N Route 35 Unit 12A
- 1329 6th Ave
- 503 Ridge Ave
- 142 1/2 5th Ave Unit Residence 205
- 142 1/2 5th Ave Unit Residence 207
- 142 1/2 5th Ave Unit Residence 108
- 142 1/2 5th Ave Unit Residence 402
- 142 1/2 5th Ave Unit Residence 206
- 601/603 Route 35
- 3 5th Ave Unit Residence 209
- 3 5th Ave Unit Residence 406
- 3 5th Ave Unit Residence 203
- 3 5th Ave Unit Residence 108
- 3 5th Ave Unit Residence 301
- 45 Ridge Ave
- 152 Division St
- 1501 Cherry Ln
- 1221 11th Ave
