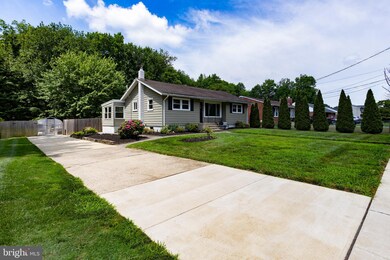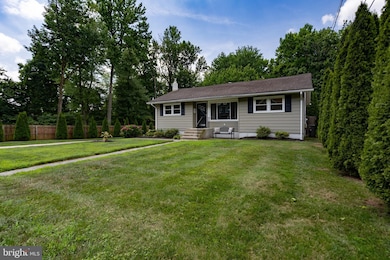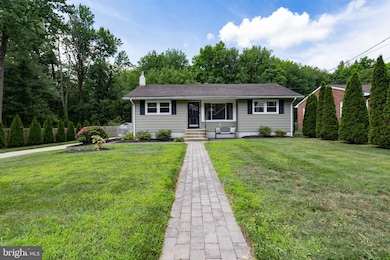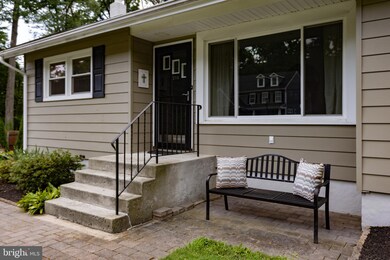
210 Union St Fieldsboro, NJ 08505
Fieldsboro NeighborhoodHighlights
- Rambler Architecture
- No HOA
- Patio
- Attic
- Skylights
- Central Air
About This Home
As of September 2024This home is well worth a look. Three bedrooms and two full baths. Amazing quality in this renovation. This home has new windows, new central air, modern kitchen. New laminate flooring in the kitchen and bathrooms and all main level hardwood floors refinished. Three bedrooms on the main level with full bathroom. Breakfast bar area off kitchen and dining area. Recessed lighting in the house with a great sun room with skylights over looking a beautiful yard. Large storage shed and storage also under the sun room. The sun room is not seasonal and can be used all year, heated and fully insulated and has access to the yard. The front yard has a sprinkler system and well as a great green house at the base of the drive way with running water and heat. The back yard is amazing with a stone patio area with built in seating for the perfect place for a fire pit. There is a door outside to the basement area. The attention to detail is not seen in many homes. The lower level has carpeting and laminate flooring and features a large room that can be used as a home theater. The lower portion of this home has so many possibilities. There is a separate laundry room and a heater room that can be used for ample storage. There is also a small room that can be used as a workout room or home office. To fully appreciate this home, you need to visit and see the upgrades that have been made with his renovation. New fencing and shrubs have been placed on the side and back for complete privacy. The concrete driveway is 11 feet wide by 100 feet long. This property is truly a MUST SEE
Home Details
Home Type
- Single Family
Est. Annual Taxes
- $6,683
Year Built
- Built in 1950 | Remodeled in 2020
Lot Details
- 9,500 Sq Ft Lot
- Lot Dimensions are 76.00 x 125.00
- Property is in good condition
- Property is zoned R-2
Parking
- Driveway
Home Design
- Rambler Architecture
- Block Foundation
- Architectural Shingle Roof
- Aluminum Siding
Interior Spaces
- Property has 2 Levels
- Partially Furnished
- Skylights
- Combination Dining and Living Room
- Carpet
- Attic Fan
- Storm Doors
Kitchen
- Self-Cleaning Oven
- Built-In Microwave
- ENERGY STAR Qualified Refrigerator
- Ice Maker
- Dishwasher
Bedrooms and Bathrooms
- 3 Main Level Bedrooms
Laundry
- Dryer
- Washer
Finished Basement
- Heated Basement
- Exterior Basement Entry
- Sump Pump
- Laundry in Basement
- Basement Windows
Utilities
- Central Air
- Cooling System Utilizes Natural Gas
- Heating System Uses Oil
- Hot Water Baseboard Heater
- Oil Water Heater
- Cable TV Available
Additional Features
- Energy-Efficient Windows
- Patio
Community Details
- No Home Owners Association
Listing and Financial Details
- Tax Lot 00003
- Assessor Parcel Number 14-00028-00003
Map
Home Values in the Area
Average Home Value in this Area
Property History
| Date | Event | Price | Change | Sq Ft Price |
|---|---|---|---|---|
| 09/19/2024 09/19/24 | Sold | $460,000 | 0.0% | -- |
| 07/19/2024 07/19/24 | Pending | -- | -- | -- |
| 07/15/2024 07/15/24 | For Sale | $459,900 | +46.0% | -- |
| 06/05/2020 06/05/20 | Sold | $315,000 | -7.2% | -- |
| 05/09/2020 05/09/20 | Pending | -- | -- | -- |
| 05/06/2020 05/06/20 | For Sale | $339,500 | -- | -- |
Tax History
| Year | Tax Paid | Tax Assessment Tax Assessment Total Assessment is a certain percentage of the fair market value that is determined by local assessors to be the total taxable value of land and additions on the property. | Land | Improvement |
|---|---|---|---|---|
| 2024 | $6,600 | $226,800 | $93,000 | $133,800 |
| 2023 | $6,600 | $226,800 | $93,000 | $133,800 |
| 2022 | $6,684 | $226,800 | $93,000 | $133,800 |
| 2021 | $6,833 | $226,800 | $93,000 | $133,800 |
| 2020 | $5,321 | $184,500 | $93,000 | $91,500 |
| 2019 | $5,301 | $184,500 | $93,000 | $91,500 |
| 2018 | $5,321 | $184,500 | $93,000 | $91,500 |
| 2017 | $4,783 | $184,500 | $93,000 | $91,500 |
| 2016 | $4,615 | $184,500 | $93,000 | $91,500 |
| 2015 | $4,521 | $184,500 | $93,000 | $91,500 |
| 2014 | $4,324 | $184,500 | $93,000 | $91,500 |
Mortgage History
| Date | Status | Loan Amount | Loan Type |
|---|---|---|---|
| Open | $260,000 | New Conventional |
Deed History
| Date | Type | Sale Price | Title Company |
|---|---|---|---|
| Deed | $460,000 | None Listed On Document | |
| Deed | $315,000 | Trident Land Transfer Co Nj | |
| Interfamily Deed Transfer | -- | None Available | |
| Deed | -- | -- |
Similar Home in Fieldsboro, NJ
Source: Bright MLS
MLS Number: NJBL2068816
APN: 14-00028-0000-00003
- 202 River Ct
- 20 Meadow Run Rd
- 15 Meadow Run Rd
- 116 Hedding Rd
- 25 Sagamore Ln
- 432 Prince St
- 422 Prince St
- 40 Sagamore Ln
- 10 E Burlington St
- 32 West St
- 24 Farnsworth Ave
- 62 Crosswicks St
- 122 2nd St
- 97 Crosswicks St
- 62 Elizabeth St
- 36 Thompson St
- 97 Mary St
- 10 Bordenshire Dr
- 16 Cemetery Ln
- 24 Lancaster Ct Unit 22203






