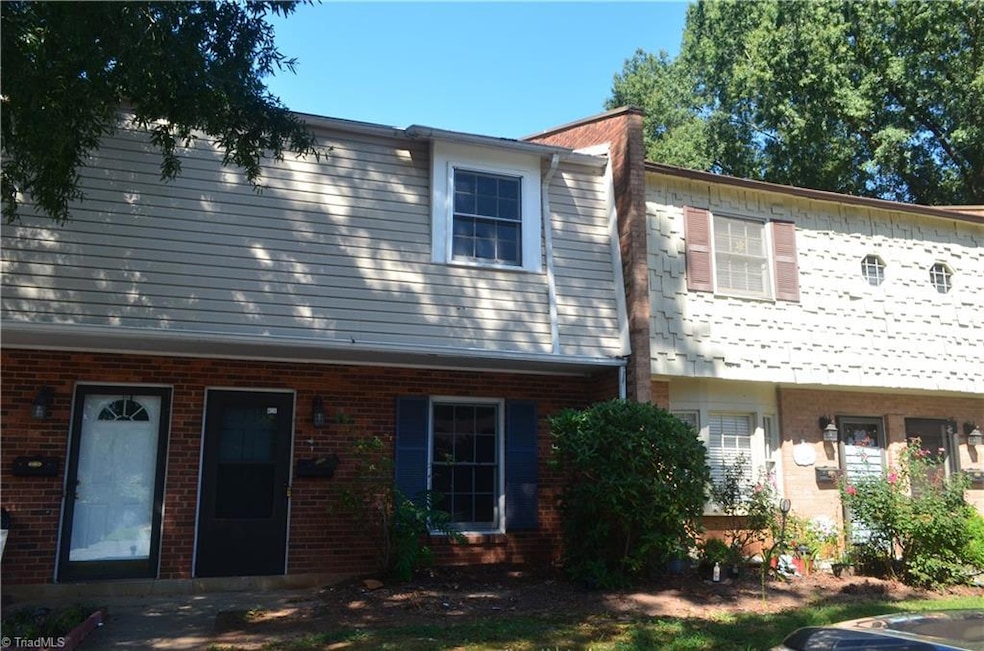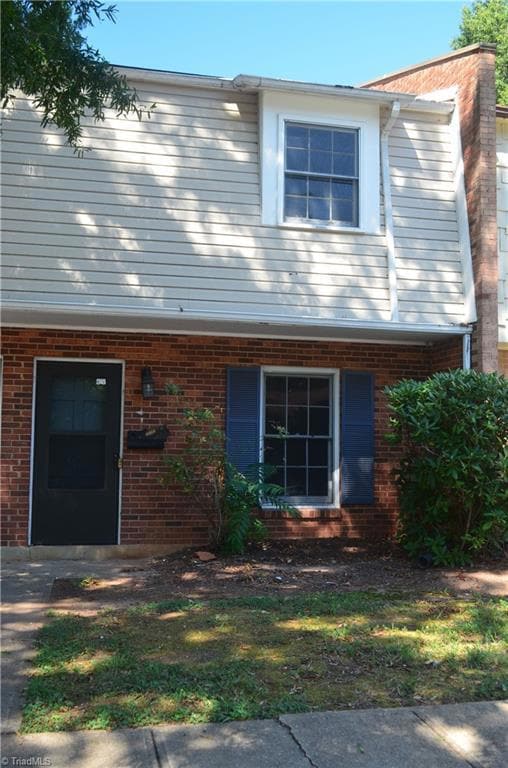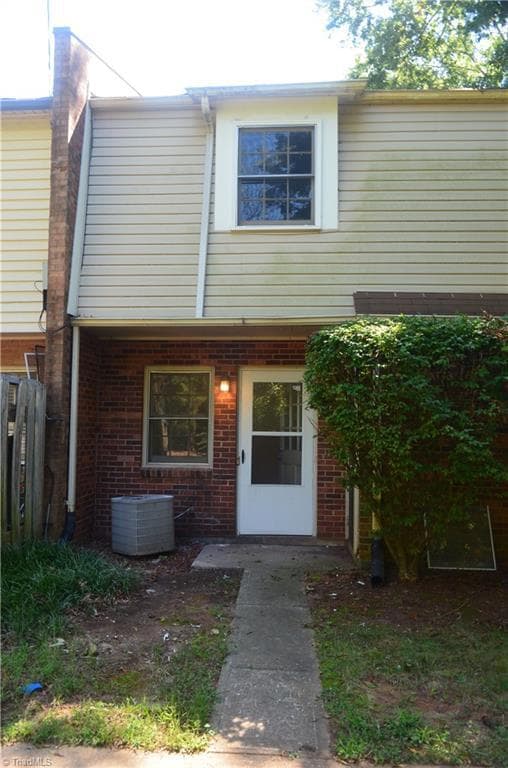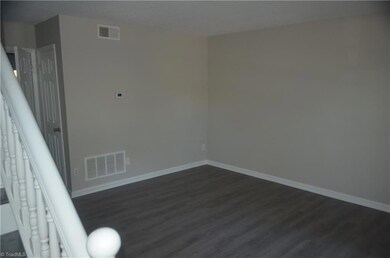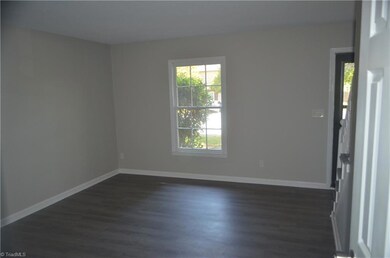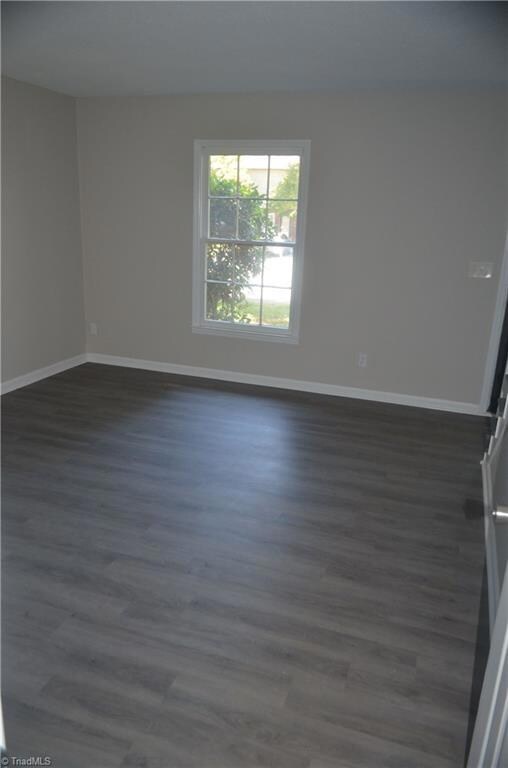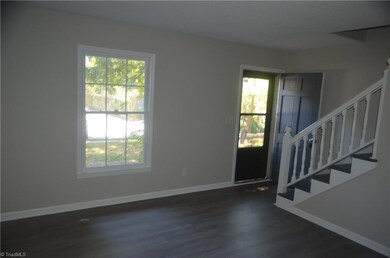210 Vineyard Park Rd Winston Salem, NC 27104
South Fork Neighborhood
2
Beds
1.5
Baths
1,054
Sq Ft
871
Sq Ft Lot
Highlights
- No HOA
- Central Air
- Wood Siding
About This Home
This beautifully updated 2-level home is ideally located near Stratford Rd and Country Club Rd, offering both convenience and comfort. Recent renovations include: - Granite countertops in the kitchen and bathrooms
- New stainless steel kitchen appliances
- Fresh paint throughout
- Recent vinyl plank flooring Featuring 2 bedrooms and 1.5 bathrooms, this home provides a modern, move-in ready living space. Water is included in the rent. Perfect for anyone seeking a stylish, comfortable home in a convenient location.
Home Details
Home Type
- Single Family
Est. Annual Taxes
- $627
Year Built
- Built in 1969
Lot Details
- 871 Sq Ft Lot
Parking
- Assigned Parking
Home Design
- Brick Exterior Construction
- Wood Siding
Interior Spaces
- 1,054 Sq Ft Home
- Property has 2 Levels
Bedrooms and Bathrooms
- 2 Bedrooms
Utilities
- Central Air
- Heat Pump System
- Electric Water Heater
Community Details
Overview
- No Home Owners Association
- Little Creek Subdivision
Pet Policy
- No Pets Allowed
Map
Source: Triad MLS
MLS Number: 1203034
APN: 6804-89-3466
Nearby Homes
- 200 Blake St
- 246 Piccadilly Dr
- 200 Coventry Park Ln
- 4051 Gordon Ct
- 185 Coventry Park Ln
- 4813 Tiffany Ave
- 2845 Laguna Ave
- 3830 Country Club Rd Unit L
- 406 S Cliffdale Dr
- 261 Hollin Way
- 2865 Laguna Ave
- 2621 Creekwood Dr
- 3824 Country Club Rd Unit D
- 204 Bradberry Ln
- 3820 Country Club Rd Unit I
- 3812 Country Club Rd Unit D
- 2906 Navajo Ave
- 3351 Emory Dr
- 2818 Bridgeport Dr
- 228 Longwood Dr NW
- 323 Old Vineyard Rd
- 331 Vineyard Park Ct
- 3890 Old Vineyard Rd
- 240 Village Crossing Ln
- 200 Crowne Club Dr
- 5520 Hydrangea St
- 1315 Creekshire Way
- 4755 Country Club Rd
- 330 Coventry Park Ln
- 2725 Laguna Ave
- 4854 Tiffany Ave
- 3826 Country Club Rd Unit K
- 2770 Laguna Ave
- 748 Jonestown Rd
- 2425 Summerlin Ridge
- 4825 Commercial Plaza St
- 511 Foxcroft Dr
- 4981 Hunt Club Rd
- 4715 Romara Dr
- 3800 Cavalier Dr
