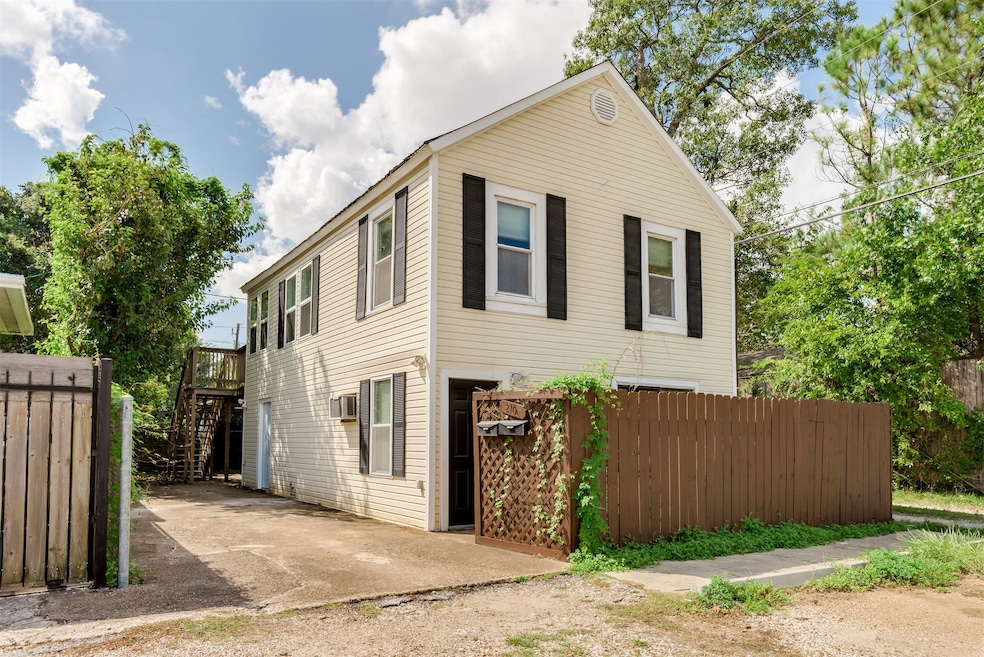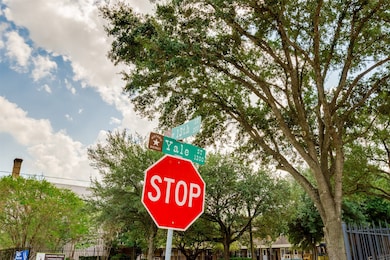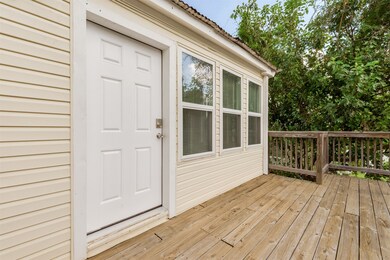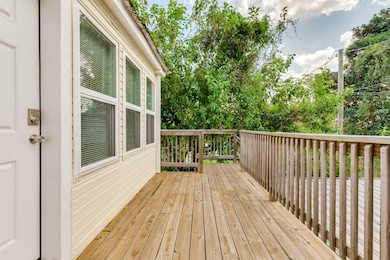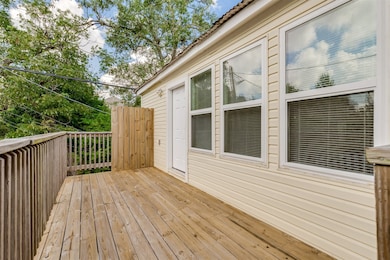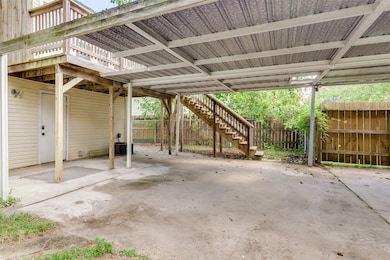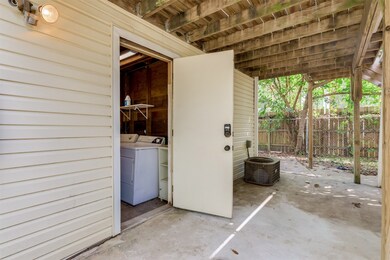210 W 13th St Unit A Houston, TX 77008
Greater Heights Neighborhood
1
Bed
1.5
Baths
700
Sq Ft
1,907
Sq Ft Lot
Highlights
- Garage Apartment
- Granite Countertops
- Balcony
- Deck
- Community Pool
- 3-minute walk to Milroy Park
About This Home
Request a Private showing for this unique UPSTAIRS Garage Apt located behind the dermatologists clinic in the Greater-Houston Heights. It offers an assigned covered carport with ally access and private use of your own utility room as well as an abundant amount of storage space, including a HUGE walk in closet. Open concept floor plan and LOTS of natural light
Home Details
Home Type
- Single Family
Est. Annual Taxes
- $4,609
Year Built
- Built in 1920
Lot Details
- 1,907 Sq Ft Lot
- South Facing Home
Interior Spaces
- 700 Sq Ft Home
- 2-Story Property
- Ceiling Fan
- Window Treatments
- Attic Fan
- Fire and Smoke Detector
- Washer
Kitchen
- Electric Oven
- Electric Cooktop
- Free-Standing Range
- Microwave
- Dishwasher
- Granite Countertops
- Disposal
Flooring
- Carpet
- Laminate
- Vinyl
Bedrooms and Bathrooms
- 1 Bedroom
Parking
- 1 Attached Carport Space
- Garage Apartment
- Assigned Parking
Accessible Home Design
- Accessible Closets
- Accessible Washer and Dryer
Eco-Friendly Details
- Energy-Efficient HVAC
- Ventilation
Outdoor Features
- Balcony
- Deck
- Patio
Schools
- Love Elementary School
- Hamilton Middle School
- Heights High School
Utilities
- Central Heating and Cooling System
Listing and Financial Details
- Property Available on 3/2/25
- Long Term Lease
Community Details
Overview
- Houston Heights Subdivision
Recreation
- Community Pool
Pet Policy
- No Pets Allowed
Map
Source: Houston Association of REALTORS®
MLS Number: 52699091
APN: 0201810000037
Nearby Homes
- 219 W 13th St
- 1333 Yale St
- 1335 Yale St
- 1343 Allston St
- 1214 Heights Blvd
- 1133 Allston St
- 1336 Tulane St
- 1316 Harvard St
- 1439 Yale St
- 1101 Heights Blvd
- 1229 Cortlandt St
- 1118 Tulane St
- 1202 Ashland St
- 1111 Rutland St
- 208 E 12th St
- 1109 Rutland St
- 1335 Cortlandt St
- 1425 Harvard St
- 1215 Ashland St
- 1411 Tulane St
