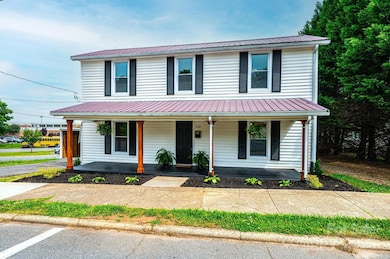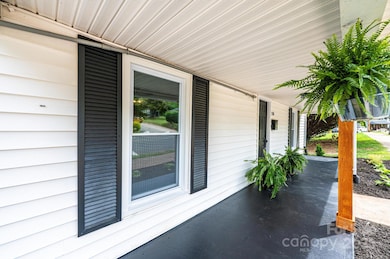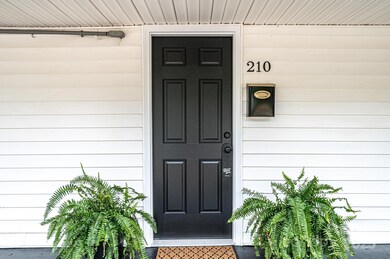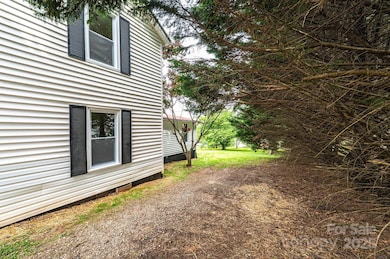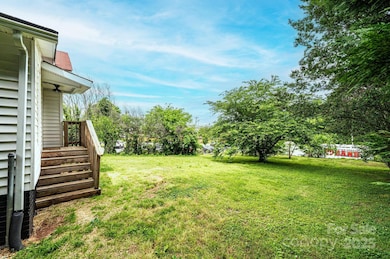210 W 15th St Newton, NC 28658
Estimated payment $1,399/month
Highlights
- Wooded Lot
- No HOA
- Home Security System
- Farmhouse Style Home
- Covered Patio or Porch
- Laundry Room
About This Home
BEAUTIFULLY & THOUGHTFULLY REMODELED! Over 1600 htd sq ft! 3BR/1.5BA. Vinyl Siding/Trim; HUGE 20'x14' Living Rm; 11'x13' Dining Rm w/pass thru window into Kitchen; Flex Room off Kitchen (could be office/playroom/den) w/rear door to deck & huge backyard; Primary BR on main level w/full BA & laundry rm; Upstairs has 2 huge BRS (appx 13'x14' each) & a half BA! Gas Heat/CA-3 years old; Ext Gas Water Htr; Dbl Carport Det; Covered Front Porch. Renovations include: NEW: Front Door, Interior Doors, 6-in wide floor moldings; Paint; Int Flooring (Smartcore LVP & Carpet); Some New Plumbing; Toilets; Steel Tub & Subway Tile-Look Surround; Vanities; Faucets; Light Fixtures & Ceiling Fans; Kitchen Cabs w/Quartz Countertops & Subway Tile Backsplash; Black Stainless Steel Kitchen Sink; DW; Elec Range; Microwave; Mirrors; Cabinet Pulls; Laundry Rm Cabinets & Farmhouse Hanging Clothes Rack; Landscaping & More! (some ceiling heights less than 7'). Agent is related to owner. *2-10 HOME WARRANTY INCLUDED!
Listing Agent
Realty Executives of Hickory Brokerage Email: soldbyginaking@gmail.com License #185649 Listed on: 05/09/2025

Home Details
Home Type
- Single Family
Year Built
- Built in 1900
Lot Details
- Lot Dimensions are 70x154x75x154
- Back Yard Fenced
- Chain Link Fence
- Level Lot
- Wooded Lot
- Property is zoned R-9
Home Design
- Farmhouse Style Home
- Architectural Shingle Roof
- Metal Roof
- Vinyl Siding
Interior Spaces
- 2-Story Property
- Ceiling Fan
- Insulated Windows
- Insulated Doors
- Crawl Space
- Laundry Room
Kitchen
- Electric Range
- Microwave
- Dishwasher
Flooring
- Carpet
- Vinyl
Bedrooms and Bathrooms
- Split Bedroom Floorplan
Home Security
- Home Security System
- Carbon Monoxide Detectors
Parking
- 2 Detached Carport Spaces
- Driveway
Outdoor Features
- Covered Patio or Porch
Schools
- North Newton Elementary School
- Newton Conover Middle School
- Newton Conover High School
Utilities
- Forced Air Heating and Cooling System
- Heat Pump System
- Heating System Uses Natural Gas
- Gas Water Heater
- Cable TV Available
Community Details
- No Home Owners Association
Listing and Financial Details
- Assessor Parcel Number 373008999080
Map
Home Values in the Area
Average Home Value in this Area
Tax History
| Year | Tax Paid | Tax Assessment Tax Assessment Total Assessment is a certain percentage of the fair market value that is determined by local assessors to be the total taxable value of land and additions on the property. | Land | Improvement |
|---|---|---|---|---|
| 2025 | $1,450 | $147,700 | $7,700 | $140,000 |
| 2024 | $1,450 | $170,900 | $7,700 | $163,200 |
| 2023 | $1,450 | $170,900 | $7,700 | $163,200 |
| 2022 | $738 | $66,200 | $7,700 | $58,500 |
| 2021 | $738 | $66,200 | $7,700 | $58,500 |
| 2020 | $738 | $66,200 | $7,700 | $58,500 |
| 2019 | $738 | $66,200 | $0 | $0 |
| 2018 | $782 | $70,100 | $7,700 | $62,400 |
| 2017 | $782 | $0 | $0 | $0 |
| 2016 | $782 | $0 | $0 | $0 |
| 2015 | $745 | $70,100 | $7,700 | $62,400 |
| 2014 | $745 | $73,800 | $8,000 | $65,800 |
Property History
| Date | Event | Price | List to Sale | Price per Sq Ft | Prior Sale |
|---|---|---|---|---|---|
| 12/05/2025 12/05/25 | Price Changed | $242,900 | -0.8% | $148 / Sq Ft | |
| 11/10/2025 11/10/25 | Price Changed | $244,900 | -2.0% | $149 / Sq Ft | |
| 09/21/2025 09/21/25 | Price Changed | $249,900 | -1.6% | $152 / Sq Ft | |
| 08/14/2025 08/14/25 | Price Changed | $254,000 | -2.3% | $155 / Sq Ft | |
| 07/04/2025 07/04/25 | Price Changed | $259,900 | -1.9% | $158 / Sq Ft | |
| 05/30/2025 05/30/25 | Price Changed | $264,900 | -0.8% | $161 / Sq Ft | |
| 05/09/2025 05/09/25 | For Sale | $267,000 | +105.5% | $163 / Sq Ft | |
| 11/26/2024 11/26/24 | Sold | $129,900 | 0.0% | $70 / Sq Ft | View Prior Sale |
| 11/15/2024 11/15/24 | Pending | -- | -- | -- | |
| 11/04/2024 11/04/24 | For Sale | $129,900 | -- | $70 / Sq Ft |
Purchase History
| Date | Type | Sale Price | Title Company |
|---|---|---|---|
| Special Warranty Deed | $130,000 | None Listed On Document | |
| Special Warranty Deed | $130,000 | None Listed On Document |
Source: Canopy MLS (Canopy Realtor® Association)
MLS Number: 4255997
APN: 3730089990800000
- 118 W 15th St
- 1208 N Ashe Ave
- 1208 N Davis Ave
- 503 W 12th St
- 902 N Ashe Ave
- 418 W 9th St
- 1656 Piper Creek Ave
- 10 Maple Ct
- 1128 McRee Heights Cir
- 628 W 8th St
- The Piedmont Plan at Rowe Crossing
- The Braselton II Plan at Rowe Crossing
- The Caldwell Plan at Rowe Crossing
- The Benson II Plan at Rowe Crossing
- The Coleman Plan at Rowe Crossing
- The Reynolds Plan at Rowe Crossing
- The Harrington Plan at Rowe Crossing
- 2075 N Whisnant Ave
- 504 N Spring Ave
- 718 W 1st St W Unit 56 Pt 58
- 206 W 15th St Unit 2
- 206 W 15th St Unit 3
- 204 W 19th St
- 202 W 19th St
- 2037 N Deal Ave
- 305 S College Ave Unit B
- 745 Boundary Rd
- 904 8th Ave SW
- 331 E I St
- 1680 Farmington Hills Dr
- 1523 Robin Rd
- 1931 Tranquility Cir
- 2660 Tiffany St
- 1030 Mckay Rd
- 3062 12th Ave SE
- 1985 Startown Rd Unit ID1325079P
- 2001 Startown Rd
- 2101-2051 21st St SE
- 2474 Oak Valley Ln
- 2354 Mosteller Estate Ave SE


