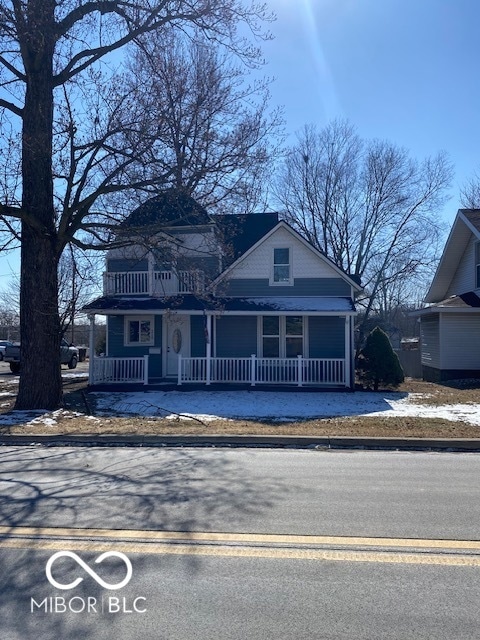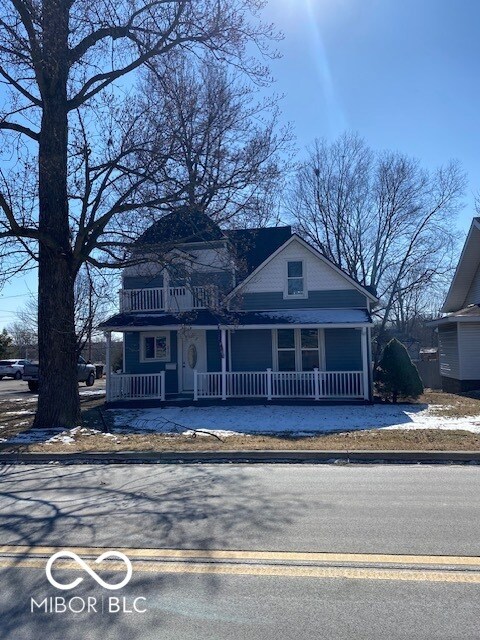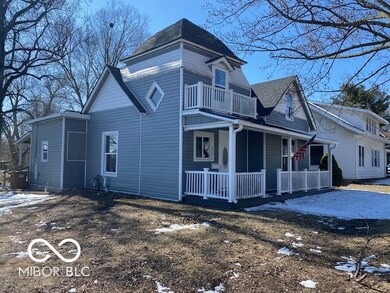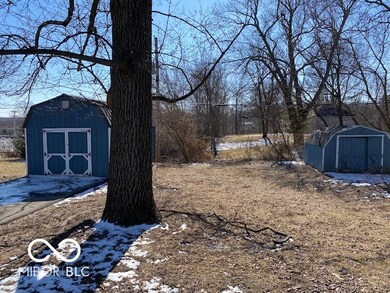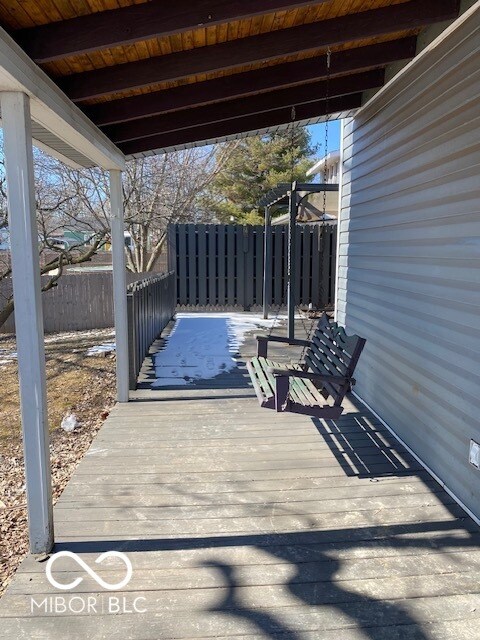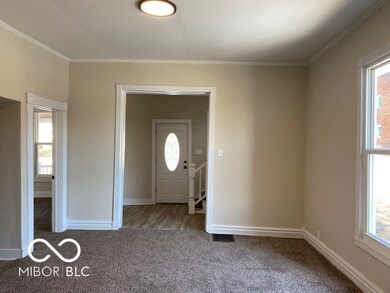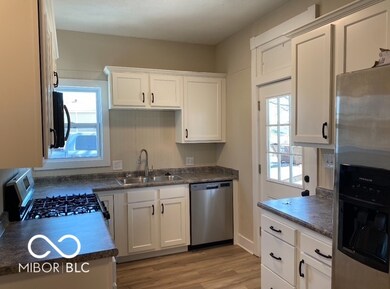
210 W 2nd St Veedersburg, IN 47987
Highlights
- Craftsman Architecture
- No HOA
- Woodwork
- Mature Trees
- Covered patio or porch
- Entrance Foyer
About This Home
As of June 2025Newly updated 3-bedroom 2 bath home located walking distance from downtown Veedersburg. Inside you will find an updated kitchen with all new cabinets, counter tops, flooring, light fixtures and stainless-steel appliances. Just off the kitchen is a pantry and access to the cellar type basement. Also, on the main floor you will find a large living room, large master bedroom with his and hers closets, and 2 full bathrooms. One bathroom features a new double sink vanity, tub/shower combo, new flooring and light fixtures. The beautiful entry way features carpeted stairs to upstairs where you will find a third bedroom and a large bonus room! Outside you will find 2 storage sheds, a covered front porch and a large, covered deck with a swing. This home has a newer furnace, air conditioning and new gas hot water heater.
Last Agent to Sell the Property
Allen Auction & Real Estate Brokerage Email: klinville@allenauctionrealestate.com License #RB14040371 Listed on: 02/22/2025
Last Buyer's Agent
Allen Auction & Real Estate Brokerage Email: klinville@allenauctionrealestate.com License #RB14040371 Listed on: 02/22/2025
Home Details
Home Type
- Single Family
Est. Annual Taxes
- $1,038
Year Built
- Built in 1890
Lot Details
- 8,638 Sq Ft Lot
- Mature Trees
Home Design
- Craftsman Architecture
- Brick Foundation
- Block Foundation
- Vinyl Siding
Interior Spaces
- 1.5-Story Property
- Woodwork
- Vinyl Clad Windows
- Entrance Foyer
- Combination Kitchen and Dining Room
- Basement
- Basement Cellar
- Laundry on main level
Kitchen
- Gas Oven
- Built-In Microwave
- Dishwasher
- Disposal
Flooring
- Carpet
- Vinyl Plank
Bedrooms and Bathrooms
- 3 Bedrooms
- 2 Full Bathrooms
- Dual Vanity Sinks in Primary Bathroom
Outdoor Features
- Covered patio or porch
Schools
- Southeast Fountain Elementary School
- Fountain Central High School
Utilities
- Forced Air Heating System
- Gas Water Heater
Community Details
- No Home Owners Association
Listing and Financial Details
- Assessor Parcel Number 231201451043000018
- Seller Concessions Offered
Ownership History
Purchase Details
Home Financials for this Owner
Home Financials are based on the most recent Mortgage that was taken out on this home.Purchase Details
Similar Homes in Veedersburg, IN
Home Values in the Area
Average Home Value in this Area
Purchase History
| Date | Type | Sale Price | Title Company |
|---|---|---|---|
| Deed | $72,500 | Partners Title Group | |
| Quit Claim Deed | -- | None Available |
Property History
| Date | Event | Price | Change | Sq Ft Price |
|---|---|---|---|---|
| 06/23/2025 06/23/25 | Sold | $138,000 | -0.4% | $79 / Sq Ft |
| 04/29/2025 04/29/25 | Pending | -- | -- | -- |
| 04/23/2025 04/23/25 | For Sale | $138,500 | 0.0% | $79 / Sq Ft |
| 02/24/2025 02/24/25 | Pending | -- | -- | -- |
| 02/22/2025 02/22/25 | For Sale | $138,500 | +91.0% | $79 / Sq Ft |
| 12/31/2024 12/31/24 | Sold | $72,500 | -23.7% | $51 / Sq Ft |
| 12/12/2024 12/12/24 | Pending | -- | -- | -- |
| 10/17/2024 10/17/24 | For Sale | $95,000 | -- | $67 / Sq Ft |
Tax History Compared to Growth
Tax History
| Year | Tax Paid | Tax Assessment Tax Assessment Total Assessment is a certain percentage of the fair market value that is determined by local assessors to be the total taxable value of land and additions on the property. | Land | Improvement |
|---|---|---|---|---|
| 2024 | $1,020 | $139,700 | $13,100 | $126,600 |
| 2023 | $1,038 | $127,700 | $13,100 | $114,600 |
| 2022 | $598 | $95,600 | $13,100 | $82,500 |
| 2021 | $503 | $82,700 | $13,100 | $69,600 |
| 2020 | $421 | $77,300 | $10,500 | $66,800 |
| 2019 | $1,371 | $68,300 | $10,500 | $57,800 |
| 2018 | $1,314 | $65,600 | $10,500 | $55,100 |
| 2017 | $291 | $64,800 | $10,500 | $54,300 |
| 2016 | $251 | $64,800 | $10,500 | $54,300 |
| 2014 | $130 | $43,200 | $10,500 | $32,700 |
| 2013 | $130 | $43,200 | $10,500 | $32,700 |
Agents Affiliated with this Home
-
Kishia Linville

Seller's Agent in 2025
Kishia Linville
Allen Auction & Real Estate
(765) 586-1118
102 Total Sales
Map
Source: MIBOR Broker Listing Cooperative®
MLS Number: 22023427
APN: 23-12-01-451-043.000-018
- 403 S Mill St
- 513 N Main St
- 504 Indiana Ave
- 621 W Van Buren St
- 1114 N College St
- 245 W Dixie Bee Rd
- 1301 N Maple St
- 281 W Dixie Bee Rd
- 709 N Sterling Ave
- 1018 E 8th St
- 704 S Rockfield Rd
- 1154 W Us Highway 136
- 1470 E Us Highway 136
- 1588 E Us Highway 136
- 445 S 420 W
- 0 W Cades Hollow Rd
- East 400 S County Rd
- 619 W 350 N
- 1450 S 400 E
- 0 E State Rd 32 Unit MBR21993432
