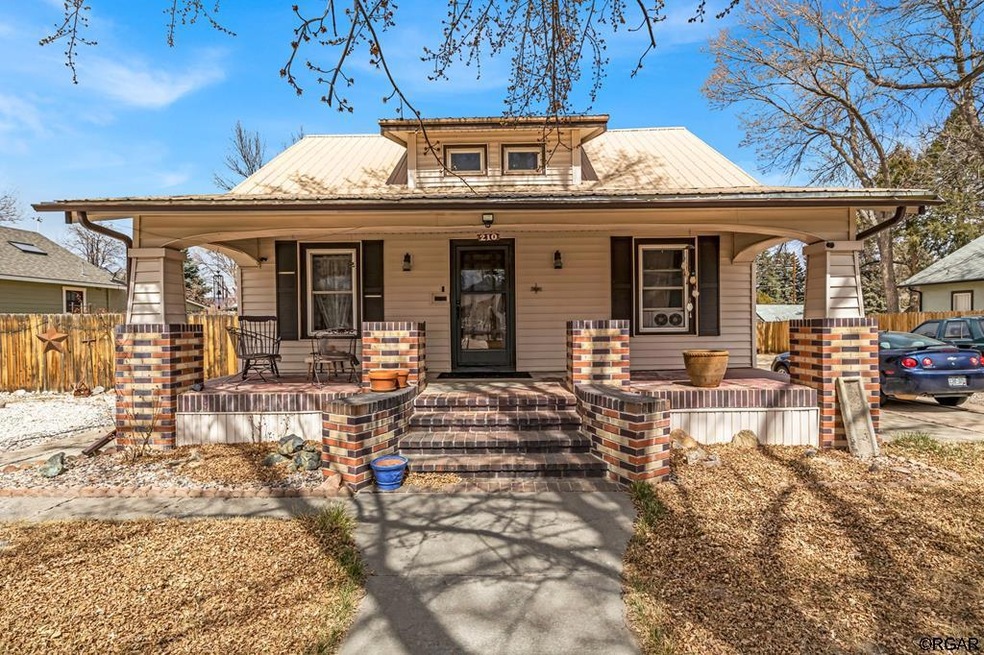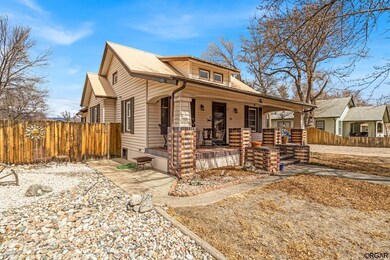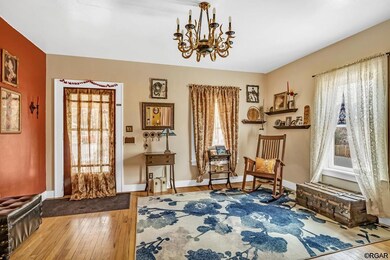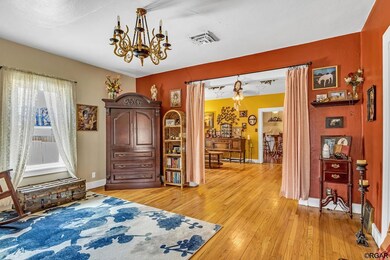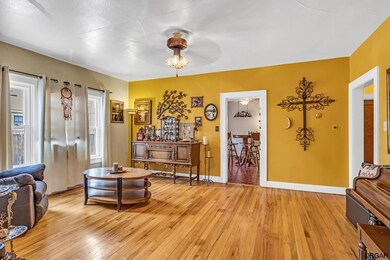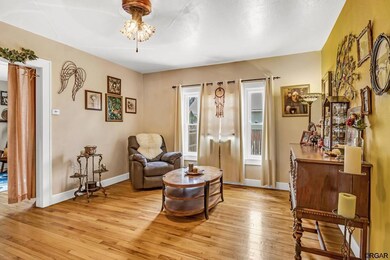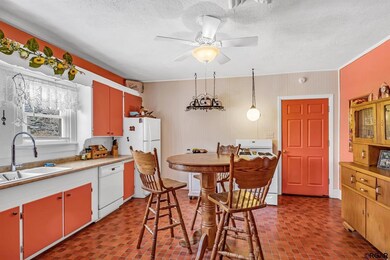
210 W 3rd St Florence, CO 81226
Highlights
- Ranch Style House
- Detached Garage
- Shed
- No HOA
- Roof Mounted Cooling System
- 3-minute walk to Pioneer Park
About This Home
As of June 2023This stylish 1930's home maintains its old-world charm while offering updated systems throughout. With 3 bedrooms and one bathroom on the main floor you will have every amenity needed. The kitchen is huge and super cute. The main level bath is remodeled with a darling style and clawfoot tub. Hardwood floors flow through many of the main floor rooms. Venture into the basement where you will find tons of additional space and another bathroom that needs your creative mind to complete. The basement has tons of potential and space. The yard is a dream and boasts a detached garage, workspace, a historic well and fencing. Located close to downtown Florence, parks and the community pool. This home is a gem!
Last Agent to Sell the Property
Homesmart Preferred Realty Brokerage Phone: 7194581345

Home Details
Home Type
- Single Family
Est. Annual Taxes
- $1,452
Year Built
- Built in 1932
Lot Details
- 0.32 Acre Lot
- Lot Dimensions are 100x140
Parking
- Detached Garage
Home Design
- Ranch Style House
- Frame Construction
- Metal Roof
Interior Spaces
- 1,464 Sq Ft Home
- Unfinished Basement
- Laundry in Basement
Bedrooms and Bathrooms
- 3 Bedrooms
Schools
- Fremont Elementary School
Utilities
- Roof Mounted Cooling System
- Forced Air Heating System
Additional Features
- Shed
- In Flood Plain
Community Details
- No Home Owners Association
- Florence Oil & Refining C Subdivision
Listing and Financial Details
- Assessor Parcel Number 61004170
Ownership History
Purchase Details
Home Financials for this Owner
Home Financials are based on the most recent Mortgage that was taken out on this home.Purchase Details
Purchase Details
Home Financials for this Owner
Home Financials are based on the most recent Mortgage that was taken out on this home.Purchase Details
Purchase Details
Purchase Details
Home Financials for this Owner
Home Financials are based on the most recent Mortgage that was taken out on this home.Purchase Details
Purchase Details
Home Financials for this Owner
Home Financials are based on the most recent Mortgage that was taken out on this home.Map
Home Values in the Area
Average Home Value in this Area
Purchase History
| Date | Type | Sale Price | Title Company |
|---|---|---|---|
| Special Warranty Deed | $287,000 | None Listed On Document | |
| Personal Reps Deed | -- | -- | |
| Special Warranty Deed | $70,000 | None Available | |
| Trustee Deed | -- | None Available | |
| Special Warranty Deed | -- | None Available | |
| Special Warranty Deed | $134,000 | None Available | |
| Trustee Deed | -- | None Available | |
| Warranty Deed | $141,500 | Stewart Title |
Mortgage History
| Date | Status | Loan Amount | Loan Type |
|---|---|---|---|
| Open | $293,170 | VA | |
| Previous Owner | $14,000 | Credit Line Revolving | |
| Previous Owner | $90,000 | New Conventional | |
| Previous Owner | $72,302 | FHA | |
| Previous Owner | $131,929 | FHA | |
| Previous Owner | $120,275 | Adjustable Rate Mortgage/ARM |
Property History
| Date | Event | Price | Change | Sq Ft Price |
|---|---|---|---|---|
| 06/01/2023 06/01/23 | Sold | $287,000 | -4.3% | $196 / Sq Ft |
| 03/29/2023 03/29/23 | Pending | -- | -- | -- |
| 03/28/2023 03/28/23 | For Sale | $300,000 | +328.6% | $205 / Sq Ft |
| 10/23/2012 10/23/12 | Sold | $70,000 | 0.0% | $45 / Sq Ft |
| 08/27/2012 08/27/12 | Pending | -- | -- | -- |
| 08/15/2012 08/15/12 | For Sale | $70,000 | -- | $45 / Sq Ft |
Tax History
| Year | Tax Paid | Tax Assessment Tax Assessment Total Assessment is a certain percentage of the fair market value that is determined by local assessors to be the total taxable value of land and additions on the property. | Land | Improvement |
|---|---|---|---|---|
| 2024 | $1,303 | $20,031 | $0 | $0 |
| 2023 | $1,303 | $16,346 | $0 | $0 |
| 2022 | $1,453 | $18,371 | $0 | $0 |
| 2021 | $1,474 | $18,900 | $0 | $0 |
| 2020 | $905 | $13,404 | $0 | $0 |
| 2019 | $913 | $13,404 | $0 | $0 |
| 2018 | $768 | $11,401 | $0 | $0 |
| 2017 | $784 | $11,401 | $0 | $0 |
| 2016 | $785 | $11,520 | $0 | $0 |
| 2015 | $778 | $11,520 | $0 | $0 |
| 2012 | -- | $11,721 | $1,605 | $10,116 |
About the Listing Agent

Shelley has been involved in real estate her whole life. Her father practiced real estate and after she graduated college, she decided to follow in his footsteps. Shelley is licensed in multiple states and has worked in many types of markets. She used to type HUD contracts on a typewriter with carbon copy contracts (no mistakes allowed!). Shelley and her husband used to run a new construction company. They have bought and sold many homes and she has helped numerous families buy and sell homes.
Shelley's Other Listings
Source: Royal Gorge Association of REALTORS®
MLS Number: 68460
APN: 000061004170
