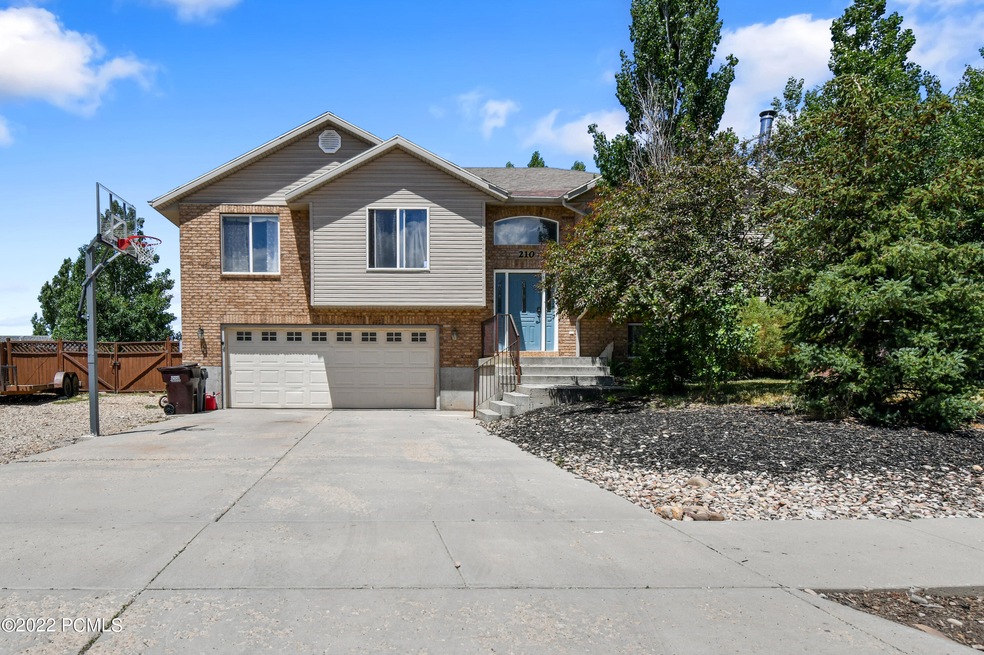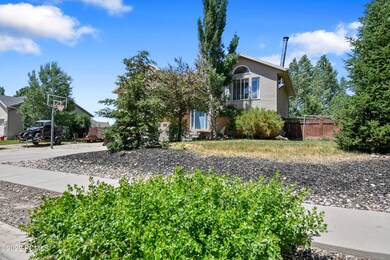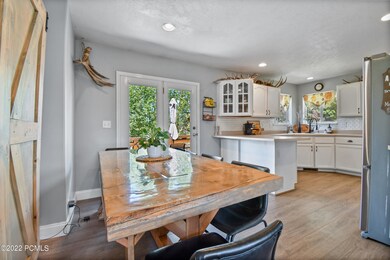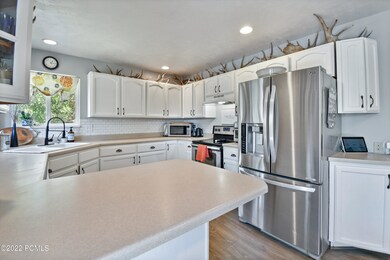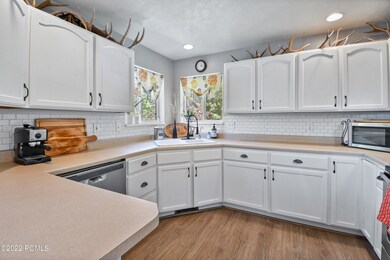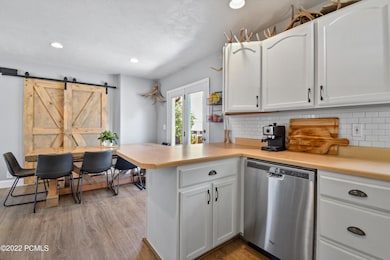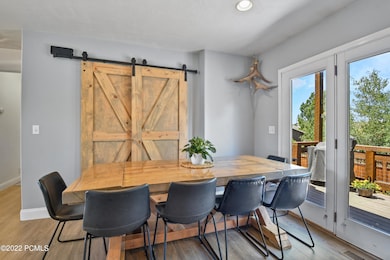
Highlights
- RV Access or Parking
- Mountain View
- No HOA
- South Summit High School Rated 9+
- Hydromassage or Jetted Bathtub
- Breakfast Area or Nook
About This Home
As of April 2023Come see this great family home in an established neighborhood in the Kamas Valley. Expansive lower level family room, two car garage, well maintained yard that features a greenhouse and hot tub. Great practical updates can be seen throughout the house for full enjoyment.
Last Agent to Sell the Property
Windermere RE Utah - Park Ave License #6128842-SA00 Listed on: 09/26/2022

Home Details
Home Type
- Single Family
Est. Annual Taxes
- $1,751
Year Built
- Built in 2002
Lot Details
- 10,019 Sq Ft Lot
- Lot Dimensions are 100x100x100x100
- South Facing Home
- Southern Exposure
- Property is Fully Fenced
- Landscaped
- Level Lot
Parking
- 2 Car Attached Garage
- Garage Door Opener
- Off-Street Parking
- RV Access or Parking
Home Design
- Split Foyer
- Brick Veneer
- Slab Foundation
- Wood Frame Construction
- Shingle Roof
- Asphalt Roof
- Vinyl Siding
Interior Spaces
- 1,990 Sq Ft Home
- Multi-Level Property
- Ceiling height of 9 feet or more
- Ceiling Fan
- Wood Burning Fireplace
- Family Room
- Formal Dining Room
- Storage
- Mountain Views
- Fire and Smoke Detector
Kitchen
- Breakfast Area or Nook
- Oven
- Electric Range
- Dishwasher
- Disposal
Flooring
- Carpet
- Vinyl
Bedrooms and Bathrooms
- 3 Bedrooms
- Hydromassage or Jetted Bathtub
Laundry
- Laundry Room
- Electric Dryer Hookup
Outdoor Features
- Balcony
- Outdoor Storage
Utilities
- No Cooling
- Forced Air Heating System
- Programmable Thermostat
- Natural Gas Connected
- Gas Water Heater
- Satellite Dish
Listing and Financial Details
- Assessor Parcel Number Gcs-C-75
Community Details
Overview
- No Home Owners Association
- Grassy Creek Subdivision
Recreation
- Trails
Ownership History
Purchase Details
Home Financials for this Owner
Home Financials are based on the most recent Mortgage that was taken out on this home.Purchase Details
Purchase Details
Home Financials for this Owner
Home Financials are based on the most recent Mortgage that was taken out on this home.Similar Homes in Kamas, UT
Home Values in the Area
Average Home Value in this Area
Purchase History
| Date | Type | Sale Price | Title Company |
|---|---|---|---|
| Special Warranty Deed | $202,500 | United Title Services | |
| Warranty Deed | -- | None Available | |
| Warranty Deed | -- | Summit Escrow And Title Insu |
Mortgage History
| Date | Status | Loan Amount | Loan Type |
|---|---|---|---|
| Open | $178,000 | New Conventional | |
| Closed | $192,375 | New Conventional | |
| Previous Owner | $52,000 | Stand Alone Second |
Property History
| Date | Event | Price | Change | Sq Ft Price |
|---|---|---|---|---|
| 05/28/2025 05/28/25 | For Sale | $720,000 | +13.4% | $362 / Sq Ft |
| 04/28/2023 04/28/23 | Sold | -- | -- | -- |
| 03/22/2023 03/22/23 | Pending | -- | -- | -- |
| 03/13/2023 03/13/23 | Price Changed | $635,000 | -2.2% | $319 / Sq Ft |
| 02/25/2023 02/25/23 | Price Changed | $649,000 | -0.9% | $326 / Sq Ft |
| 02/13/2023 02/13/23 | Price Changed | $655,000 | -1.5% | $329 / Sq Ft |
| 02/01/2023 02/01/23 | Price Changed | $665,000 | -1.3% | $334 / Sq Ft |
| 12/29/2022 12/29/22 | Price Changed | $674,000 | -0.7% | $339 / Sq Ft |
| 10/24/2022 10/24/22 | Price Changed | $679,000 | -2.9% | $341 / Sq Ft |
| 10/09/2022 10/09/22 | Price Changed | $699,000 | -2.2% | $351 / Sq Ft |
| 09/26/2022 09/26/22 | For Sale | $715,000 | 0.0% | $359 / Sq Ft |
| 09/26/2022 09/26/22 | Price Changed | $715,000 | -2.7% | $359 / Sq Ft |
| 07/27/2022 07/27/22 | Off Market | -- | -- | -- |
| 07/11/2022 07/11/22 | For Sale | $735,000 | -- | $369 / Sq Ft |
Tax History Compared to Growth
Tax History
| Year | Tax Paid | Tax Assessment Tax Assessment Total Assessment is a certain percentage of the fair market value that is determined by local assessors to be the total taxable value of land and additions on the property. | Land | Improvement |
|---|---|---|---|---|
| 2023 | $1,835 | $320,575 | $143,000 | $177,575 |
| 2022 | $1,758 | $272,394 | $110,000 | $162,394 |
| 2021 | $1,751 | $216,928 | $71,500 | $145,428 |
| 2020 | $1,661 | $189,837 | $63,800 | $126,037 |
| 2019 | $1,849 | $189,837 | $63,800 | $126,037 |
| 2018 | $1,490 | $159,223 | $55,000 | $104,223 |
| 2017 | $1,394 | $151,523 | $47,300 | $104,223 |
| 2016 | $1,320 | $136,980 | $47,300 | $89,680 |
| 2015 | $1,211 | $122,680 | $0 | $0 |
| 2013 | $1,130 | $107,245 | $0 | $0 |
Agents Affiliated with this Home
-
Jessica Bateman
J
Seller's Agent in 2023
Jessica Bateman
Windermere RE Utah - Park Ave
(435) 659-1297
8 in this area
66 Total Sales
-
Casey Halliday

Buyer's Agent in 2023
Casey Halliday
Windermere Real Estate-merged
(801) 520-6162
1 in this area
105 Total Sales
Map
Source: Park City Board of REALTORS®
MLS Number: 12202934
APN: GCS-C-75
- 455 N 100 W
- 455 N 100 W Unit C-80
- 481 Thorn View Ct Unit 6
- 272 Thorn Creek Dr
- 336 Big Meadow Dr
- 45 N Main St
- 1635 S 200 W
- 498 Thorn Creek Dr
- 2173 E Indi Loop Unit 23
- 626 Thorn Creek Dr
- 0 Utah 248
- 0 Lot 69a Unita Shadows Unit 12501661
- 193 E 200 S
- 858 Crabapple Ct
- 335 E 340 S
- 352 E 340 S
- 300 E 400 S
- 595 S Main St Unit 26
- 3062 Clover Ct
- 3068 Clover Ct
