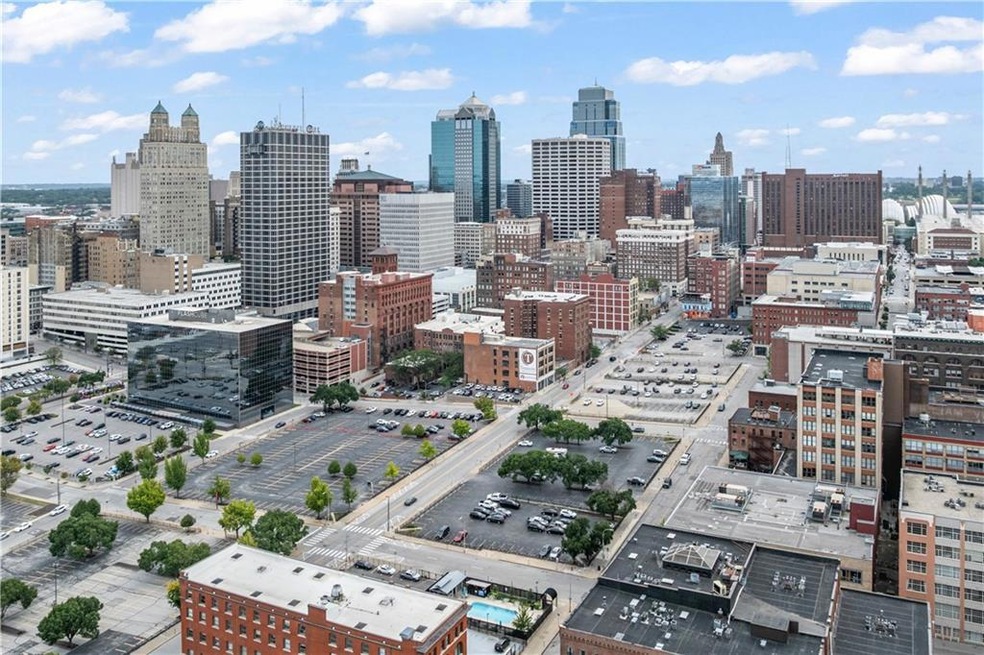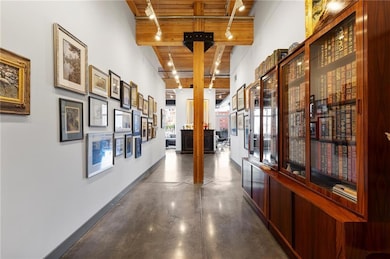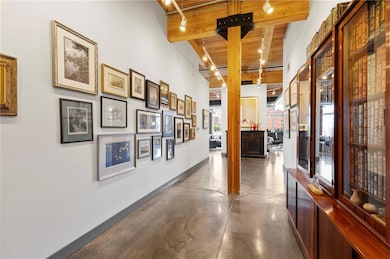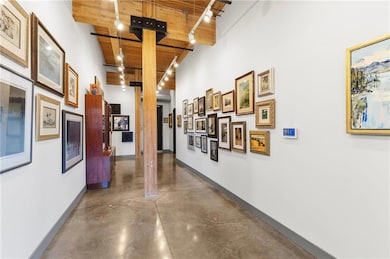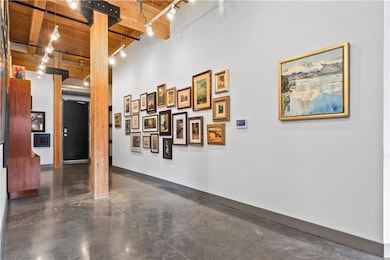210 W 5th St Unit 211 Kansas City, MO 64105
River Market NeighborhoodEstimated payment $8,433/month
Highlights
- Custom Closet System
- Contemporary Architecture
- Loft
- Deck
- Main Floor Bedroom
- Great Room
About This Home
Experience upscale urban living in this stunning luxury loft—just 13 minutes from GEHA Field, host to the 2026 FIFA World Cup!
This sophisticated residence blends modern design with exceptional convenience, offering an open-concept layout, high-end finishes, and abundant natural light. Perfectly situated for both everyday living and high-profile events, you’ll enjoy quick access to Kansas City’s top dining, arts, and entertainment districts—plus effortless commutes to downtown and the stadium. Whether you’re a sports enthusiast, or simply love being close to the action, this loft delivers unmatched access to one of the world’s most exciting destinations.
Listing Agent
Compass Realty Group Brokerage Phone: 913-269-0929 License #BR00032229 Listed on: 07/26/2025

Property Details
Home Type
- Condominium
Est. Annual Taxes
- $8,561
Year Built
- Built in 2002
Lot Details
- South Facing Home
- Sprinkler System
HOA Fees
- $875 Monthly HOA Fees
Parking
- 2 Car Garage
- Garage Door Opener
- Secure Parking
Home Design
- Contemporary Architecture
- Composition Roof
Interior Spaces
- 2,843 Sq Ft Home
- Ceiling Fan
- Great Room
- Family Room
- Living Room
- Dining Room
- Open Floorplan
- Home Office
- Loft
- Utility Room
- Concrete Flooring
- Garage Access
Kitchen
- Built-In Double Oven
- Built-In Electric Oven
- Gas Range
- Freezer
- Dishwasher
- Stainless Steel Appliances
- Kitchen Island
- Quartz Countertops
- Disposal
Bedrooms and Bathrooms
- 2 Bedrooms
- Main Floor Bedroom
- Custom Closet System
- Walk-In Closet
- 2 Full Bathrooms
Laundry
- Laundry on main level
- Washer
Home Security
- Home Security System
- Smart Thermostat
Accessible Home Design
- Accessible Common Area
- Accessible Hallway
- Accessible Entrance
Additional Features
- Deck
- Central Air
Listing and Financial Details
- Assessor Parcel Number 12-830-29-16-00-0-02-007
- $0 special tax assessment
Community Details
Overview
- Association fees include building maint, gas, lawn service, management, parking, insurance, roof repair, roof replacement, snow removal, trash, water
- Conover Loft HOA
- Conover Place Subdivision
Additional Features
- Community Storage Space
- Fire and Smoke Detector
Map
Home Values in the Area
Average Home Value in this Area
Tax History
| Year | Tax Paid | Tax Assessment Tax Assessment Total Assessment is a certain percentage of the fair market value that is determined by local assessors to be the total taxable value of land and additions on the property. | Land | Improvement |
|---|---|---|---|---|
| 2025 | $8,561 | $174,635 | $5,776 | $168,859 |
| 2024 | $8,496 | $172,628 | $19,526 | $153,102 |
| 2023 | $8,496 | $172,629 | $20,963 | $151,666 |
| 2022 | $6,796 | $132,050 | $5,840 | $126,210 |
| 2021 | $6,778 | $132,050 | $5,840 | $126,210 |
| 2020 | $6,532 | $125,875 | $5,840 | $120,035 |
| 2019 | $6,423 | $125,875 | $5,840 | $120,035 |
| 2018 | $1,560,062 | $71,354 | $5,840 | $65,514 |
| 2017 | $3,625 | $71,354 | $5,840 | $65,514 |
| 2016 | $3,580 | $70,300 | $5,840 | $64,460 |
| 2014 | $3,401 | $66,500 | $5,840 | $60,660 |
Property History
| Date | Event | Price | List to Sale | Price per Sq Ft |
|---|---|---|---|---|
| 09/02/2025 09/02/25 | For Sale | $1,300,000 | -- | $457 / Sq Ft |
Purchase History
| Date | Type | Sale Price | Title Company |
|---|---|---|---|
| Warranty Deed | -- | None Listed On Document | |
| Warranty Deed | -- | Platinum Title Llc | |
| Warranty Deed | -- | -- |
Mortgage History
| Date | Status | Loan Amount | Loan Type |
|---|---|---|---|
| Previous Owner | $596,000 | New Conventional |
Source: Heartland MLS
MLS Number: 2569244
APN: 12-830-29-16-00-0-02-007
- 113 W 5th St Unit 308
- 113 W 5th St Unit 208
- 612 Central St Unit 304
- 509 Delaware St Unit 402
- 609 Central St Unit 1404
- 609 Central St Unit 1207
- 609 Central St Unit 1108
- 306 W 7th St Unit 201
- 306 W 7th St Unit 204
- 321 W 7th St Unit 302
- 321 W 7th St Unit 501
- 321 W 7th St Unit 306
- 715 May St Unit 326
- 308 W 8th St Unit 216
- 308 W 8th St Unit 513
- 308 W 8th St Unit 409
- 308 W 8th St Unit 712
- 308 W 8th St Unit 509
- 308 W 8th St Unit 407
- 308 W 8th St Unit 100
- 228 W 4th St
- 401 Delaware St
- 306 W 7th St Unit 204
- 318 W 7th St
- 240 W 2nd St
- 701 Broadway Blvd
- 200 Main St Unit 306
- 308 W 8th St Unit 509
- 122 Delaware St
- 720 Main St
- 800 Broadway Blvd
- 722 Walnut St
- 523 Grand Blvd Unit 1B
- 531 Grand Blvd
- 201 Grand Blvd
- 934 Wyandotte St
- 911 Main St
- 527 Oak St
- 1003-1005 Broadway Blvd
- 935 Washington St Unit 104
