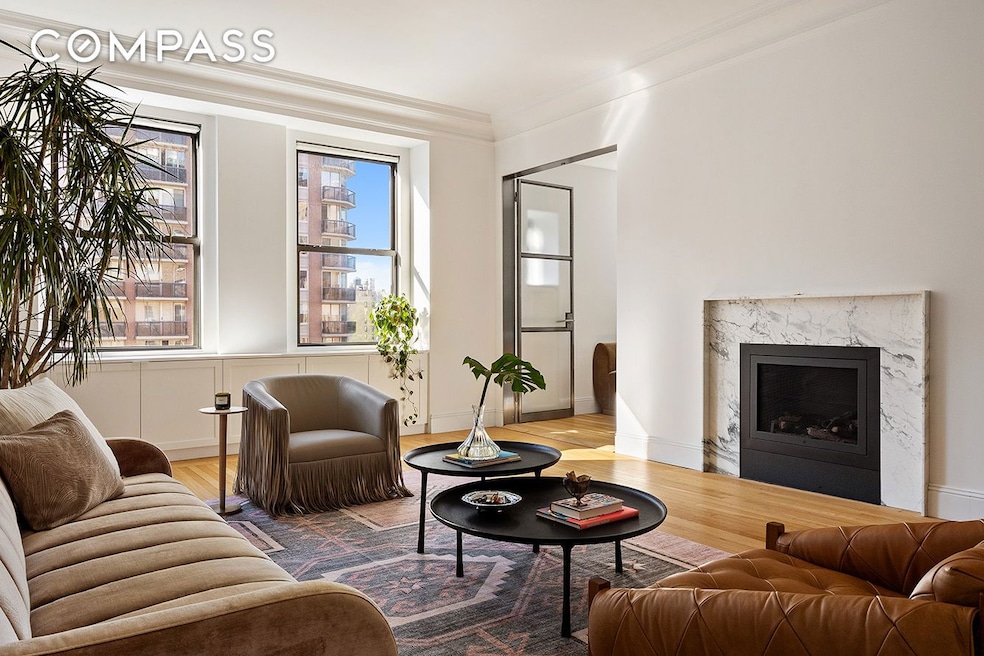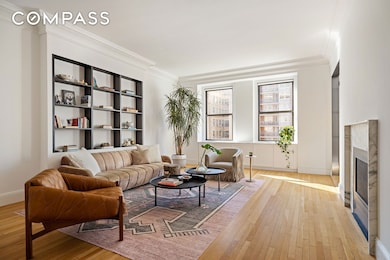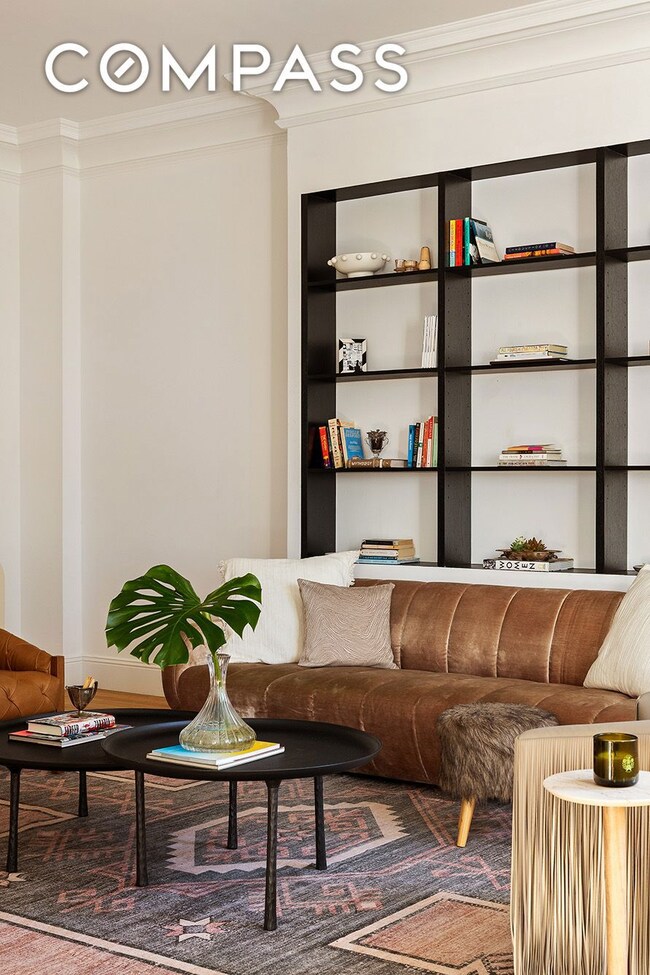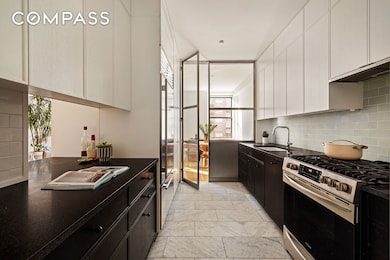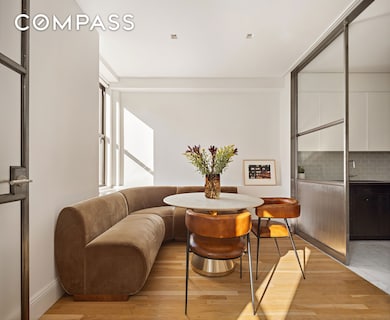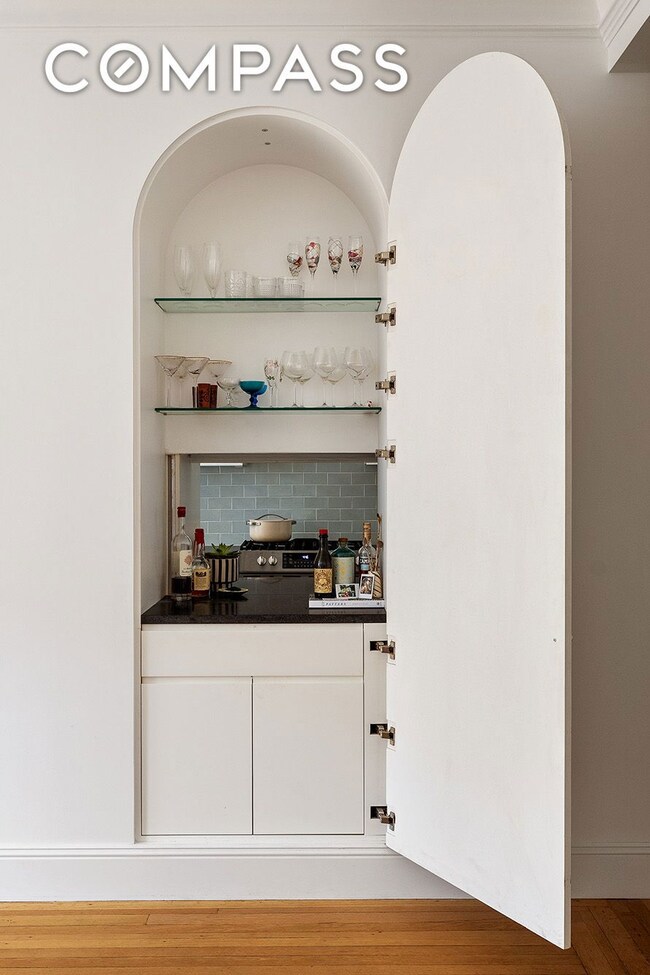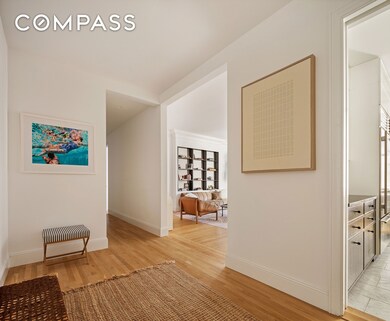Stonehenge Tower 210 W 90th St Unit 8 L Floor 8 New York, NY 10024
Upper West Side NeighborhoodEstimated payment $18,939/month
Highlights
- City View
- 4-minute walk to 86 Street (1,2 Line)
- 1 Fireplace
- P.S. 84 Lillian Weber Rated A
- Wood Flooring
- 2-minute walk to St Gregory's Playground
About This Home
DESIGNER RENOVATED, BIG, BRIGHT ASTOR COURT STYLE-STUNNER GRACIOUS, REIMAGINED, NOUVEAU PRE-WAR w/10' CEILINGS - CHEF'S KITCHEN - 3 FULL DESIGNER BATHS & BIG EXTRA FLEX SPACE Formerly owned by two prized architects who took this special home back to its 1916 studs, this fresh and inviting head-turner is a winsome study in smart design, expansive layout, and timeless beauty. The result is a feel-good residence that lives large and takes full advantage of its era's bigger scale, higher ceilings, and historical pedigree. Through the beautiful Astor Court lobby — overlooking the famed building’s signature courtyard garden — up the attractive elevator and onto the coveted building’s boutique eighth floor hallway, you enter an ideally perched, rare home. Inviting you in is a large gallery foyer that guides you to the well-scaled living room. Here is your West-facing, sun-filled entertaining space with two over-sized windows with architectural and sky views, a wall of dramatic, custom-milled built-ins, a smokeless fireplace, and a secret bar. Through two dramatic custom French doors is a big windowed dining area that flows smartly into the impressive cook’s kitchen. For an open plan feel, the beautiful doors stay open. For privacy and a more flexible use of the dining space, the doors elegantly make the space more private. Handsome and practical, the large kitchen offers honed granite counters, ample custom cabinetry, a stainless SubZero fridge, five-burner Miele stove, handmade tile backsplash, and features custom, polished steel and glass doors that lead to the versatile dining area. The gallery hall gracefully separates the entertaining rooms from the big bedroom suites. The bedrooms are graciously separated from one another by a fabulous bonus room. Here is the secret sauce of this vibrant home — an extra “room” for a den, guest space, office -- the unexpected place for all of your growing needs. Serving the bonus room is a full guest bath on the hall. On one side of the bonus space is the primary bedroom suite -- a king sized abode with big, bright, West facing windows, an immense walk-in closet, and a stunning, en suite marble bath with dual sinks and a soaking tub/shower. On the other side of the big bonus area is the guest bedroom suite -- a second king sized room with a window East onto the building garden and its own en suite designer bath with step-in shower and vintage tiles. Sweetly perched in the coveted Astor Court -- a premier 12-story building designed by Charles A. Platt for Vincent Astor (with entrances on West 90th Streets and West 89th), this home is a winsome stand-out. A well run Manhattan landmark, the Astor Court wraps around a beautifully landscaped courtyard garden, and features a full-time door staff, landscaped roof deck, fitness room, playspace, central laundry, bike storage, garage, and on-site resident manager. Located within close proximity to the 1/2/3 Subway, Riverside Park, Central Park, tennis courts, gyms, and revered shopping and restaurants, this is a special address to call home. (2% flip tax paid by buyer. Pets & pied a terre purchases welcome. Central AC and Washer/Dryer permitted with Board consent. Square footage is an informed estimate only.)
Property Details
Home Type
- Co-Op
Year Built
- Built in 1916
HOA Fees
- $3,320 Monthly HOA Fees
Parking
- Garage
Home Design
- Entry on the 8th floor
Interior Spaces
- Built-In Features
- Crown Molding
- High Ceiling
- Recessed Lighting
- 1 Fireplace
- Wood Flooring
- City Views
Kitchen
- Gas Cooktop
- Range Hood
- Freezer
- Dishwasher
Bedrooms and Bathrooms
- 2 Bedrooms
- 3 Full Bathrooms
- Double Vanity
Utilities
- Cooling Available
- No Heating
Listing and Financial Details
- Legal Lot and Block 0017 / 01237
Community Details
Overview
- 158 Units
- High-Rise Condominium
- Upper West Side Subdivision
- 12-Story Property
Amenities
- Laundry Facilities
- Elevator
Map
About Stonehenge Tower
Home Values in the Area
Average Home Value in this Area
Property History
| Date | Event | Price | List to Sale | Price per Sq Ft | Prior Sale |
|---|---|---|---|---|---|
| 10/06/2025 10/06/25 | Pending | -- | -- | -- | |
| 09/26/2025 09/26/25 | For Sale | $2,495,000 | +1.4% | -- | |
| 09/23/2024 09/23/24 | Sold | $2,460,000 | +0.4% | $1,587 / Sq Ft | View Prior Sale |
| 05/15/2024 05/15/24 | Pending | -- | -- | -- | |
| 04/15/2024 04/15/24 | Price Changed | $2,450,000 | -5.6% | $1,581 / Sq Ft | |
| 04/12/2024 04/12/24 | For Sale | $2,595,000 | -- | $1,674 / Sq Ft |
Source: Real Estate Board of New York (REBNY)
MLS Number: RLS20051295
- 210 W 90th St Unit 10-J
- 210 W 90th St Unit 7B
- 210 W 90th St Unit 4J
- 215 W 90th St Unit 10A
- 205 W 89th St Unit PH6/7
- 203 W 90th St Unit 5C
- 251 W 89th St Unit 4D
- 215 W 88th St Unit 10A
- 215 W 88th St Unit 3E
- 250 W 89th St Unit 4L
- 250 W 89th St Unit 7E
- 251 W 91st St Unit 15A
- 251 W 91st St Unit 10D
- 251 W 91st St Unit 15-BC
- 204 W 92nd St Unit 2F
- 202 W 92nd St Unit 4F
- 600 W End Ave Unit 10F
- 600 W End Ave Unit 5C
- 590 W End Ave Unit 2E
- 590 W End Ave Unit 7B
