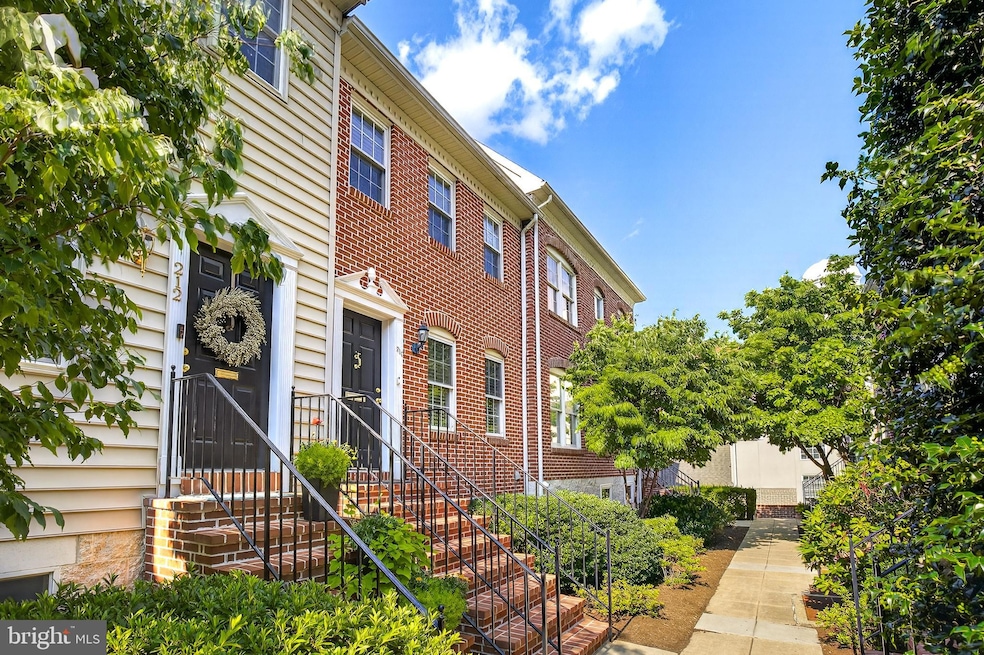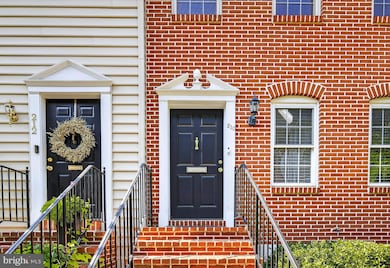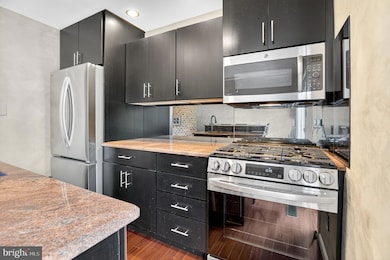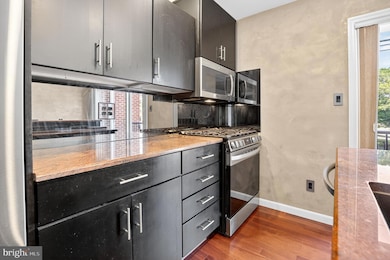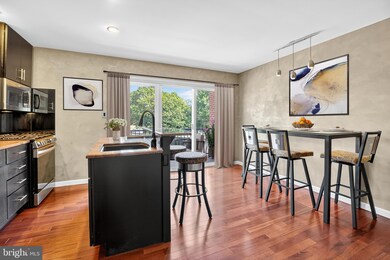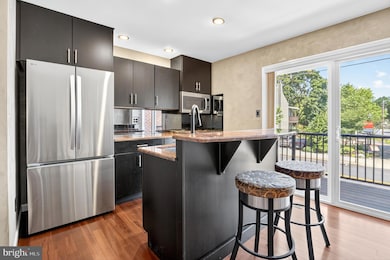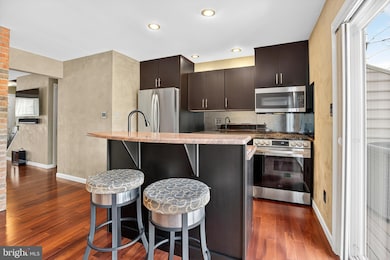210 W Lemon St Lancaster, PA 17603
Chestnut Hill NeighborhoodEstimated payment $2,670/month
Highlights
- Traditional Architecture
- Balcony
- 1 Car Attached Garage
- Formal Dining Room
- Porch
- 1-minute walk to Mayor Janice C Stork Corridor Park
About This Home
Welcome to your new home in Arch Street Commons, one of Lancaster City's most sought-after communities. This beautifully maintained 3-bedroom, 2.5-bath townhouse offers modern living with no snow removal or lawn care required—just move in and enjoy!
Step inside to discover a thoughtfully remodeled interior featuring a modern kitchen and baths, custom closets throughout, and an open, light-filled layout perfect for both relaxing and entertaining. Enjoy the comfort of gas heat and central air, plus maintenance-free decking on the rear balcony with city views.
Parking is never a problem with your own attached garage and off-street parking—a rare find in the city!
Located within walking distance to Lancaster’s best restaurants, shops, and cultural attractions, this home combines easy, stylish living with unbeatable urban convenience.
Don’t miss your opportunity to own a move-in-ready home in one of Lancaster’s most desirable neighborhoods!
*Virtual staging used to help showcase home*
Listing Agent
(717) 587-2788 mel@melmusser.com Iron Valley Real Estate of Lancaster License #AB068706 Listed on: 07/10/2025

Townhouse Details
Home Type
- Townhome
Est. Annual Taxes
- $6,940
Year Built
- Built in 1991
Lot Details
- 871 Sq Ft Lot
- Property is in excellent condition
HOA Fees
- $110 Monthly HOA Fees
Parking
- 1 Car Attached Garage
- Rear-Facing Garage
- On-Street Parking
Home Design
- Traditional Architecture
- Brick Exterior Construction
- Block Foundation
- Poured Concrete
- Shingle Roof
- Composition Roof
- Aluminum Siding
- Stick Built Home
Interior Spaces
- 1,360 Sq Ft Home
- Property has 2.5 Levels
- Built-In Features
- Insulated Windows
- Window Screens
- Formal Dining Room
- Home Security System
Kitchen
- Eat-In Kitchen
- Electric Oven or Range
- Built-In Microwave
- Dishwasher
- Kitchen Island
- Disposal
Bedrooms and Bathrooms
- 3 Bedrooms
Basement
- Walk-Out Basement
- Basement Fills Entire Space Under The House
- Exterior Basement Entry
Outdoor Features
- Balcony
- Porch
Utilities
- Forced Air Heating and Cooling System
- 200+ Amp Service
- Natural Gas Water Heater
- Cable TV Available
Listing and Financial Details
- Assessor Parcel Number 339-64913-0-0000
Community Details
Overview
- Association fees include lawn maintenance, snow removal, trash
- Arch Street Commons HOA
- Arch Street Commons Subdivision
Security
- Fire and Smoke Detector
Map
Home Values in the Area
Average Home Value in this Area
Tax History
| Year | Tax Paid | Tax Assessment Tax Assessment Total Assessment is a certain percentage of the fair market value that is determined by local assessors to be the total taxable value of land and additions on the property. | Land | Improvement |
|---|---|---|---|---|
| 2025 | $6,941 | $175,400 | $20,700 | $154,700 |
| 2024 | $6,941 | $175,400 | $20,700 | $154,700 |
| 2023 | $6,824 | $175,400 | $20,700 | $154,700 |
| 2022 | $6,540 | $175,400 | $20,700 | $154,700 |
| 2021 | $6,399 | $175,400 | $20,700 | $154,700 |
| 2020 | $6,399 | $175,400 | $20,700 | $154,700 |
| 2019 | $6,304 | $175,400 | $20,700 | $154,700 |
| 2018 | $3,304 | $175,400 | $20,700 | $154,700 |
| 2017 | $4,855 | $105,700 | $17,800 | $87,900 |
| 2016 | $4,811 | $105,700 | $17,800 | $87,900 |
| 2015 | $1,877 | $105,700 | $17,800 | $87,900 |
| 2014 | $3,771 | $105,700 | $17,800 | $87,900 |
Property History
| Date | Event | Price | List to Sale | Price per Sq Ft |
|---|---|---|---|---|
| 07/14/2025 07/14/25 | Pending | -- | -- | -- |
| 07/10/2025 07/10/25 | For Sale | $375,000 | -- | $276 / Sq Ft |
Purchase History
| Date | Type | Sale Price | Title Company |
|---|---|---|---|
| Deed | $382,000 | Abstract Associates Of Lancast | |
| Deed | $163,220 | None Available | |
| Sheriffs Deed | $3,235 | -- |
Mortgage History
| Date | Status | Loan Amount | Loan Type |
|---|---|---|---|
| Open | $343,800 | New Conventional | |
| Previous Owner | $130,576 | Purchase Money Mortgage |
Source: Bright MLS
MLS Number: PALA2072222
APN: 339-64913-0-0000
- 353 N Arch St
- 41 W Lemon St Unit 409
- 315 W Walnut St
- 402 W Lemon St
- 508 N Queen St
- 212 W Chestnut St
- 409 Lancaster Ave
- 245 Lancaster Ave
- 440 N Duke St
- 529 N Mary St
- 125 E Lemon St
- 120 E James St
- 512 W Walnut St
- 441 Chambers St
- 228 N Mary St
- 118 N Charlotte St
- 101 N Queen St Unit 404
- 101 N Queen St Unit 414
- 101 N Queen St Unit 412
- 101 N Queen St Unit 407
