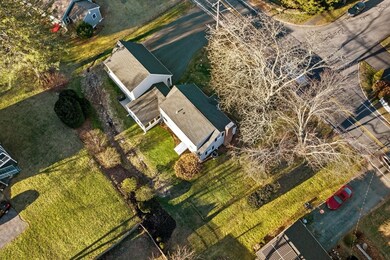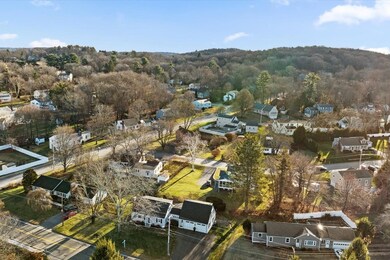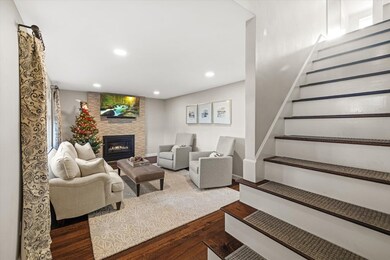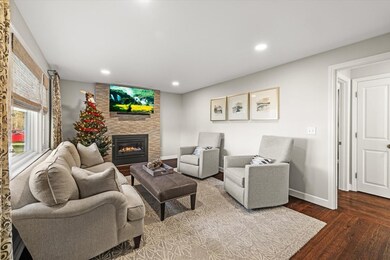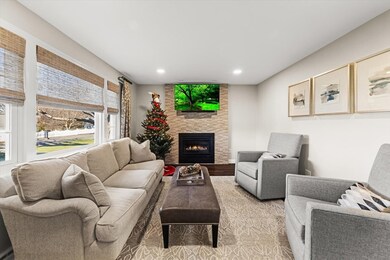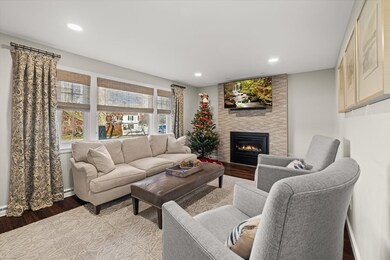
210 W Main St Westborough, MA 01581
Estimated Value: $856,660 - $893,000
Highlights
- Cape Cod Architecture
- Landscaped Professionally
- Cathedral Ceiling
- Westborough High School Rated A+
- Family Room with Fireplace
- Wood Flooring
About This Home
As of February 2024Welcome to this tastefully renovated home, completely remodeled in 2019 with a new 2-car garage including a large bonus room/bedroom above. The kitchen, which overlooks a 3 season porch with mahogany wood floors, boasts custom cabinetry, quartz countertops, a pantry with pull-out drawers, newer hardwood floors(2019) and high-end appliances, including a 6-burner dual fuel range (2022). Bathrooms feature Kerdi shower systems and treated glass doors. The dining room offers Hunter Douglas window treatments (2021) and a custom-built-in with a quartz counter. The living room features a Heat n' Glow gas fireplace with blower. The upstairs bedrooms have custom-built vanities with lighting and extra deep drawers. The bonus room over the garage has its own heating/AC and a custom-built vanity. Located less than 2 miles from the center of town, this home seamlessly blends practical upgrades with a touch of modern elegance for comfortable living.
Last Agent to Sell the Property
Mathieu Newton Sotheby's International Realty Listed on: 12/29/2023
Last Buyer's Agent
Ferrini 4Homes
Coldwell Banker Realty - Sudbury
Home Details
Home Type
- Single Family
Est. Annual Taxes
- $11,412
Year Built
- Built in 1961
Lot Details
- 0.28 Acre Lot
- Landscaped Professionally
Parking
- 2 Car Attached Garage
- Garage Door Opener
- Driveway
- Open Parking
- Off-Street Parking
Home Design
- Cape Cod Architecture
- Frame Construction
- Shingle Roof
- Concrete Perimeter Foundation
Interior Spaces
- 2,490 Sq Ft Home
- Cathedral Ceiling
- Ceiling Fan
- Recessed Lighting
- Insulated Windows
- Window Screens
- French Doors
- Family Room with Fireplace
- 2 Fireplaces
- Living Room with Fireplace
- Sitting Room
- Sun or Florida Room
- Dryer
Kitchen
- Range with Range Hood
- Microwave
- Dishwasher
- Stainless Steel Appliances
- Solid Surface Countertops
- Disposal
Flooring
- Wood
- Wall to Wall Carpet
- Ceramic Tile
Bedrooms and Bathrooms
- 4 Bedrooms
- Primary bedroom located on second floor
- 2 Full Bathrooms
- Bathtub with Shower
- Separate Shower
Partially Finished Basement
- Basement Fills Entire Space Under The House
- Interior Basement Entry
- Block Basement Construction
- Laundry in Basement
Outdoor Features
- Bulkhead
- Enclosed patio or porch
- Rain Gutters
Schools
- Fales Elementary School
- Mill Pd/Gibbons Middle School
- Westboro High School
Utilities
- Ductless Heating Or Cooling System
- Forced Air Heating and Cooling System
- 3 Cooling Zones
- 3 Heating Zones
- Heating System Uses Natural Gas
- Natural Gas Connected
Community Details
- No Home Owners Association
Listing and Financial Details
- Tax Block 35
- Assessor Parcel Number 1732574
Similar Homes in Westborough, MA
Home Values in the Area
Average Home Value in this Area
Mortgage History
| Date | Status | Borrower | Loan Amount |
|---|---|---|---|
| Closed | Kalia Curran K | $560,000 | |
| Closed | Beliveau Thomas | $309,920 | |
| Closed | Masters Carol J | $20,000 | |
| Closed | Masters Carol J | $218,800 | |
| Closed | Starbird Ft | $30,000 |
Property History
| Date | Event | Price | Change | Sq Ft Price |
|---|---|---|---|---|
| 02/20/2024 02/20/24 | Sold | $800,000 | 0.0% | $321 / Sq Ft |
| 01/15/2024 01/15/24 | Pending | -- | -- | -- |
| 12/29/2023 12/29/23 | For Sale | $800,000 | +106.5% | $321 / Sq Ft |
| 10/31/2018 10/31/18 | Sold | $387,400 | -0.6% | $203 / Sq Ft |
| 09/21/2018 09/21/18 | Pending | -- | -- | -- |
| 09/14/2018 09/14/18 | Price Changed | $389,900 | -2.5% | $204 / Sq Ft |
| 08/15/2018 08/15/18 | For Sale | $399,900 | +46.2% | $210 / Sq Ft |
| 12/12/2012 12/12/12 | Sold | $273,500 | -8.8% | $182 / Sq Ft |
| 12/05/2012 12/05/12 | Pending | -- | -- | -- |
| 10/02/2012 10/02/12 | Price Changed | $299,900 | -3.3% | $200 / Sq Ft |
| 09/06/2012 09/06/12 | Price Changed | $310,000 | -4.6% | $207 / Sq Ft |
| 07/11/2012 07/11/12 | For Sale | $324,900 | -- | $217 / Sq Ft |
Tax History Compared to Growth
Tax History
| Year | Tax Paid | Tax Assessment Tax Assessment Total Assessment is a certain percentage of the fair market value that is determined by local assessors to be the total taxable value of land and additions on the property. | Land | Improvement |
|---|---|---|---|---|
| 2025 | $11,136 | $683,600 | $305,400 | $378,200 |
| 2024 | $10,173 | $619,900 | $284,000 | $335,900 |
| 2023 | $9,584 | $569,100 | $269,200 | $299,900 |
| 2022 | $9,097 | $492,000 | $214,000 | $278,000 |
| 2021 | $6,060 | $468,600 | $190,600 | $278,000 |
| 2020 | $623 | $412,600 | $198,400 | $214,200 |
| 2019 | $6,443 | $351,500 | $198,400 | $153,100 |
| 2018 | $666 | $318,900 | $184,800 | $134,100 |
| 2017 | $5,676 | $318,900 | $184,800 | $134,100 |
| 2016 | $5,313 | $299,000 | $175,100 | $123,900 |
| 2015 | $5,233 | $281,500 | $175,100 | $106,400 |
Agents Affiliated with this Home
-
Michael Mathieu

Seller's Agent in 2024
Michael Mathieu
Mathieu Newton Sotheby's International Realty
(508) 366-9608
119 in this area
128 Total Sales
-
Jamie Chomo

Seller Co-Listing Agent in 2024
Jamie Chomo
Mathieu Newton Sotheby's International Realty
(508) 561-0060
8 in this area
14 Total Sales
-
F
Buyer's Agent in 2024
Ferrini 4Homes
Coldwell Banker Realty - Sudbury
-
Preben Christensen

Seller's Agent in 2018
Preben Christensen
RE/MAX
(508) 868-5483
40 in this area
87 Total Sales
-
Mary Christensen

Seller Co-Listing Agent in 2018
Mary Christensen
RE/MAX
(508) 868-5483
24 in this area
40 Total Sales
-
A
Buyer's Agent in 2018
Anne Harvey
Mathieu Newton Sotheby's International Realty
Map
Source: MLS Property Information Network (MLS PIN)
MLS Number: 73189324
APN: WBOR-000008-000035

