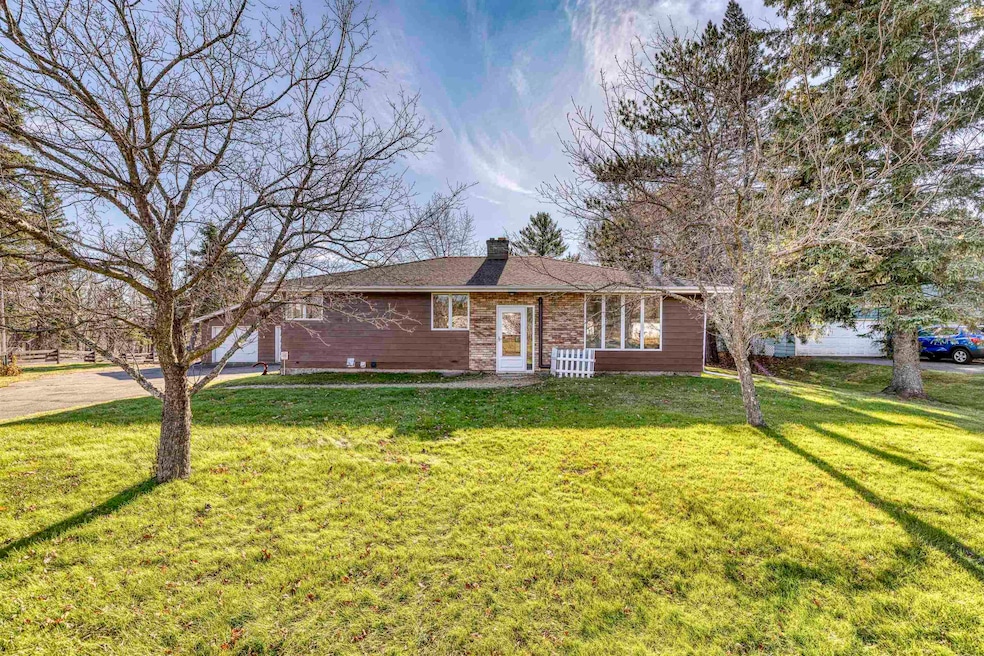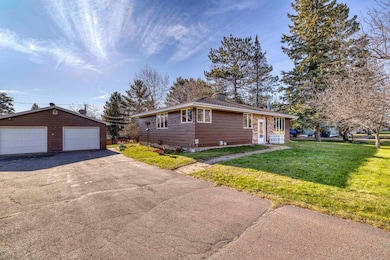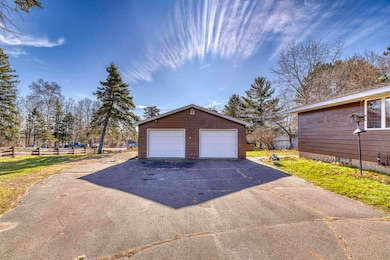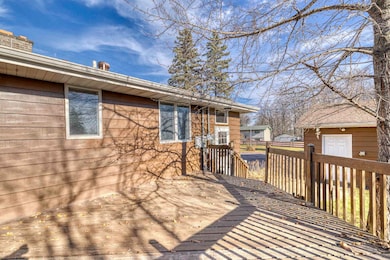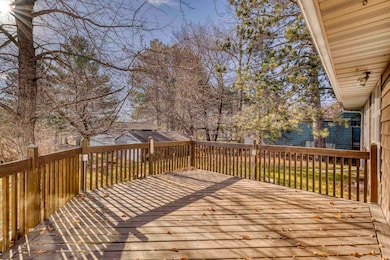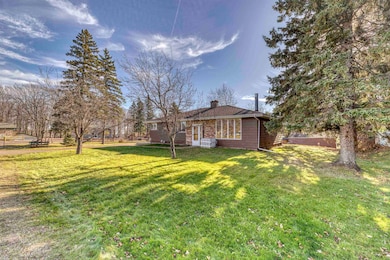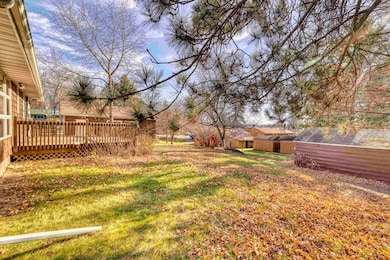210 W Mulberry St Duluth, MN 55811
Duluth Heights NeighborhoodEstimated payment $2,034/month
Highlights
- Very Popular Property
- Ranch Style House
- Corner Lot
- Deck
- 2 Fireplaces
- No HOA
About This Home
Duluth Heights Ranch on spacious corner lot giving the feeling of country living in the city. Yard features garden space, apple trees, Nice storage garage and storage shed along with a 2 car garage for daily use. This home is naturally bright throughout! Spacious living room with airtight wood stove. Formal dining area with built in display hutch. Roomy eat-in kitchen and center island. Nice size bedrooms. There is much storage throughout including double closets in the bedrooms, 2 linen closets as well as other storage area. Other features include a laundry room. Workshop. Potential family room with woodburning fireplace.
Home Details
Home Type
- Single Family
Est. Annual Taxes
- $3,603
Year Built
- Built in 1971
Lot Details
- 0.37 Acre Lot
- Lot Dimensions are 130 x 125
- Corner Lot
Home Design
- Ranch Style House
- Concrete Foundation
- Poured Concrete
- Wood Frame Construction
- Asphalt Shingled Roof
- Aluminum Siding
Interior Spaces
- 2 Fireplaces
- Wood Burning Fireplace
- Entrance Foyer
- Family Room
- Living Room
- Formal Dining Room
- Workshop
- Lower Floor Utility Room
Kitchen
- Eat-In Kitchen
- Range
- Kitchen Island
Bedrooms and Bathrooms
- 3 Bedrooms
- Bathroom on Main Level
Laundry
- Laundry Room
- Washer
Partially Finished Basement
- Basement Fills Entire Space Under The House
- Fireplace in Basement
- Finished Basement Bathroom
Parking
- 2 Car Detached Garage
- Garage Door Opener
- Driveway
- Off-Street Parking
Outdoor Features
- Deck
- Storage Shed
- Rain Gutters
Utilities
- Forced Air Heating System
- Heating System Uses Oil
- Electric Water Heater
- Fuel Tank
- High Speed Internet
- Cable TV Available
Community Details
- No Home Owners Association
Listing and Financial Details
- Assessor Parcel Number 010-0890-03255
Map
Home Values in the Area
Average Home Value in this Area
Tax History
| Year | Tax Paid | Tax Assessment Tax Assessment Total Assessment is a certain percentage of the fair market value that is determined by local assessors to be the total taxable value of land and additions on the property. | Land | Improvement |
|---|---|---|---|---|
| 2024 | $3,632 | $283,000 | $45,600 | $237,400 |
| 2023 | $3,632 | $251,000 | $49,000 | $202,000 |
| 2022 | $3,252 | $244,200 | $49,000 | $195,200 |
| 2021 | $3,104 | $212,700 | $42,600 | $170,100 |
| 2020 | $3,192 | $207,800 | $22,100 | $185,700 |
| 2019 | $2,824 | $207,800 | $22,100 | $185,700 |
| 2018 | $2,408 | $188,400 | $22,100 | $166,300 |
| 2017 | $2,358 | $174,800 | $21,400 | $153,400 |
| 2016 | $1,904 | $166,600 | $26,900 | $139,700 |
| 2015 | $1,938 | $122,900 | $39,000 | $83,900 |
| 2014 | $1,938 | $122,900 | $39,000 | $83,900 |
Property History
| Date | Event | Price | List to Sale | Price per Sq Ft |
|---|---|---|---|---|
| 11/17/2025 11/17/25 | For Sale | $329,000 | -- | $166 / Sq Ft |
Source: Lake Superior Area REALTORS®
MLS Number: 6122957
APN: 010089003255
- 111 S Teak Ave
- 3 W Linden St
- XXX N Basswood Ave
- 519 Anderson Rd
- XXX W Quince St
- 111 E Myrtle St
- 206 E Gilead St
- 205 Bluff's Ridge Ct
- 515 Coffee Creek Blvd
- 14 Deer Valley Rd
- 328 Coffee Creek Blvd
- 20xx Stanford Ave
- 332 Hickory St
- 604 N Blackman Ave
- 1917 Stanford Ave
- 204 N Blackman Ave
- 1611 Maple Grove Rd
- 000 Auditors of Trinity Rd
- 1020 Redbud St
- 1621 Maple Grove Rd
- 1306 Maple Grove Rd
- 1408 Maple Grove Rd
- 330 Plum St
- 524 N Oak Bend Dr
- 801-901 Boulder Dr
- 220-226 Pecan Ave
- 3425 Eischen Ct
- 4736-4746 Matterhorn Cir
- 4710 Matterhorn Cir
- 15 E 10th St Unit 3
- 4050 Haines Rd
- 908 E Skyline Pkwy
- 325 E 8th St Unit 2
- 902-930 Partridge St
- 825 Partridge St
- 2534 Harvey St
- 14 W 5th St
- 14 W 5th St
- 811 W 4th St
- 811 W 4th St
