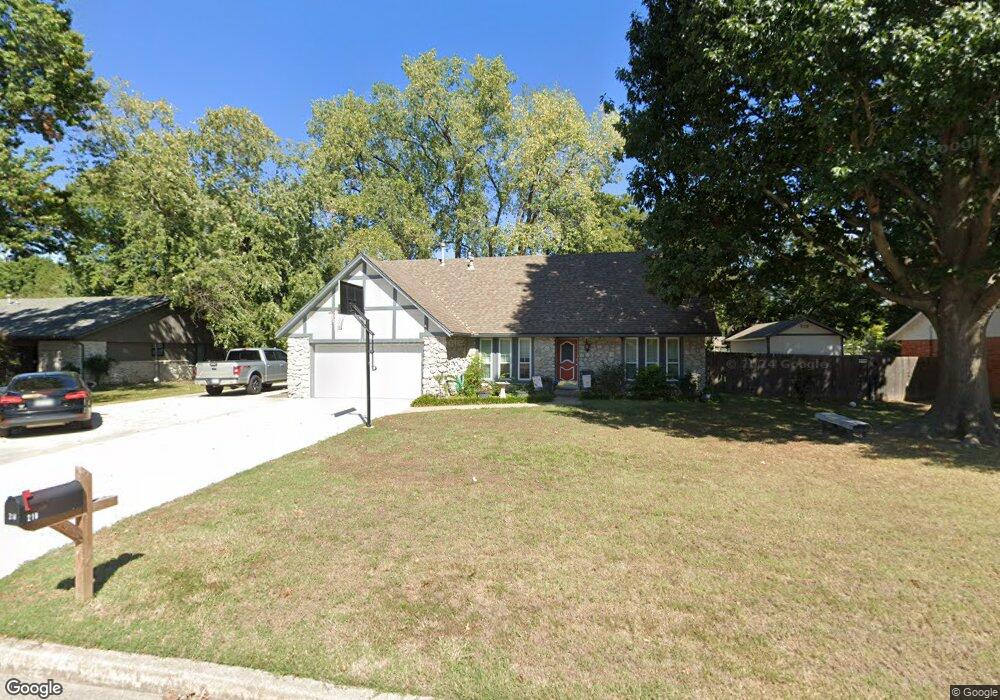
210 W Timberlane St Broken Arrow, OK 74011
Indian Springs Estates NeighborhoodHighlights
- Vaulted Ceiling
- Wood Flooring
- Covered patio or porch
- English Architecture
- No HOA
- 2 Car Attached Garage
About This Home
As of June 2019Spacious Broken Arrow home with large lot. Master located downstairs. Three bedrooms and a bonus room upstairs. House has updated hardwood and laminate flooring in main living areas.
Last Agent to Sell the Property
Shannon Bisel
Inactive Office License #174561 Listed on: 04/25/2019
Home Details
Home Type
- Single Family
Est. Annual Taxes
- $2,067
Year Built
- Built in 1973
Lot Details
- 0.31 Acre Lot
- South Facing Home
- Privacy Fence
Parking
- 2 Car Attached Garage
Home Design
- English Architecture
- Slab Foundation
- Frame Construction
- Fiberglass Roof
- Masonite
- Asphalt
Interior Spaces
- 2,029 Sq Ft Home
- 2-Story Property
- Vaulted Ceiling
- Fireplace With Gas Starter
- Aluminum Window Frames
- Fire and Smoke Detector
Kitchen
- Electric Oven
- Range
- Dishwasher
Flooring
- Wood
- Carpet
- Laminate
Bedrooms and Bathrooms
- 4 Bedrooms
- 2 Full Bathrooms
Outdoor Features
- Covered patio or porch
Schools
- Spring Creek Elementary School
- Broken Arrow High School
Utilities
- Zoned Heating and Cooling
- Heating System Uses Gas
- Gas Water Heater
Community Details
- No Home Owners Association
- Country Club Estates Subdivision
Listing and Financial Details
- Home warranty included in the sale of the property
Ownership History
Purchase Details
Home Financials for this Owner
Home Financials are based on the most recent Mortgage that was taken out on this home.Purchase Details
Home Financials for this Owner
Home Financials are based on the most recent Mortgage that was taken out on this home.Purchase Details
Home Financials for this Owner
Home Financials are based on the most recent Mortgage that was taken out on this home.Purchase Details
Similar Homes in Broken Arrow, OK
Home Values in the Area
Average Home Value in this Area
Purchase History
| Date | Type | Sale Price | Title Company |
|---|---|---|---|
| Warranty Deed | $136,000 | None Available | |
| Interfamily Deed Transfer | -- | None Available | |
| Warranty Deed | $132,000 | Firstitle & Abstract Service | |
| Sheriffs Deed | -- | -- |
Mortgage History
| Date | Status | Loan Amount | Loan Type |
|---|---|---|---|
| Open | $65,000 | New Conventional | |
| Open | $133,536 | FHA | |
| Previous Owner | $133,436 | FHA | |
| Previous Owner | $132,000 | Unknown | |
| Previous Owner | $108,000 | Unknown | |
| Previous Owner | $100,500 | Construction |
Property History
| Date | Event | Price | Change | Sq Ft Price |
|---|---|---|---|---|
| 06/27/2019 06/27/19 | Sold | $165,000 | -1.5% | $81 / Sq Ft |
| 04/25/2019 04/25/19 | Pending | -- | -- | -- |
| 04/25/2019 04/25/19 | For Sale | $167,500 | +24.6% | $83 / Sq Ft |
| 12/27/2012 12/27/12 | Sold | $134,450 | -3.3% | $73 / Sq Ft |
| 08/31/2012 08/31/12 | Pending | -- | -- | -- |
| 08/31/2012 08/31/12 | For Sale | $139,000 | -- | $76 / Sq Ft |
Tax History Compared to Growth
Tax History
| Year | Tax Paid | Tax Assessment Tax Assessment Total Assessment is a certain percentage of the fair market value that is determined by local assessors to be the total taxable value of land and additions on the property. | Land | Improvement |
|---|---|---|---|---|
| 2024 | $2,346 | $18,833 | $2,208 | $16,625 |
| 2023 | $2,346 | $19,255 | $2,227 | $17,028 |
| 2022 | $2,294 | $17,695 | $2,681 | $15,014 |
| 2021 | $2,354 | $18,150 | $2,750 | $15,400 |
| 2020 | $2,395 | $18,150 | $2,927 | $15,223 |
| 2019 | $2,086 | $15,798 | $2,927 | $12,871 |
| 2018 | $2,057 | $15,798 | $2,927 | $12,871 |
| 2017 | $2,067 | $15,798 | $2,927 | $12,871 |
| 2016 | $2,053 | $15,708 | $2,911 | $12,797 |
| 2015 | $1,939 | $14,960 | $2,772 | $12,188 |
| 2014 | $1,902 | $14,520 | $2,772 | $11,748 |
Agents Affiliated with this Home
-
S
Seller's Agent in 2019
Shannon Bisel
Inactive Office
-
Ashley Barnes
A
Buyer's Agent in 2019
Ashley Barnes
Thunder Ridge Realty
(918) 712-4310
1 in this area
88 Total Sales
-
Claus Maytum
C
Seller's Agent in 2012
Claus Maytum
Keller Williams Preferred
(918) 706-2790
1 in this area
17 Total Sales
-
D
Buyer's Agent in 2012
Dawn Seing
Inactive Office
Map
Source: MLS Technology
MLS Number: 1915340
APN: 78860-74-02-44560
- 8202 S Ash Place
- 7401 S 2nd St
- 301 E Glendale St
- 804 W Glendale St
- 406 Fairway Dr
- 7505 S 4th St
- 405 E Decatur St
- 8324 S Wright Ave
- 7714 S 5th St
- 503 Fairway Dr
- 909 W Decatur St
- 7412 S Fern Ave
- 905 W Park Ct
- 701 E Yuma Dr
- 905 W Glenwood St
- 7818 S Park Ave
- 15915 E 131st St S Unit 1&3
- 7850 S Park Ave
- 7205 S Date Place
- 15901 E 131st St S Unit 3
