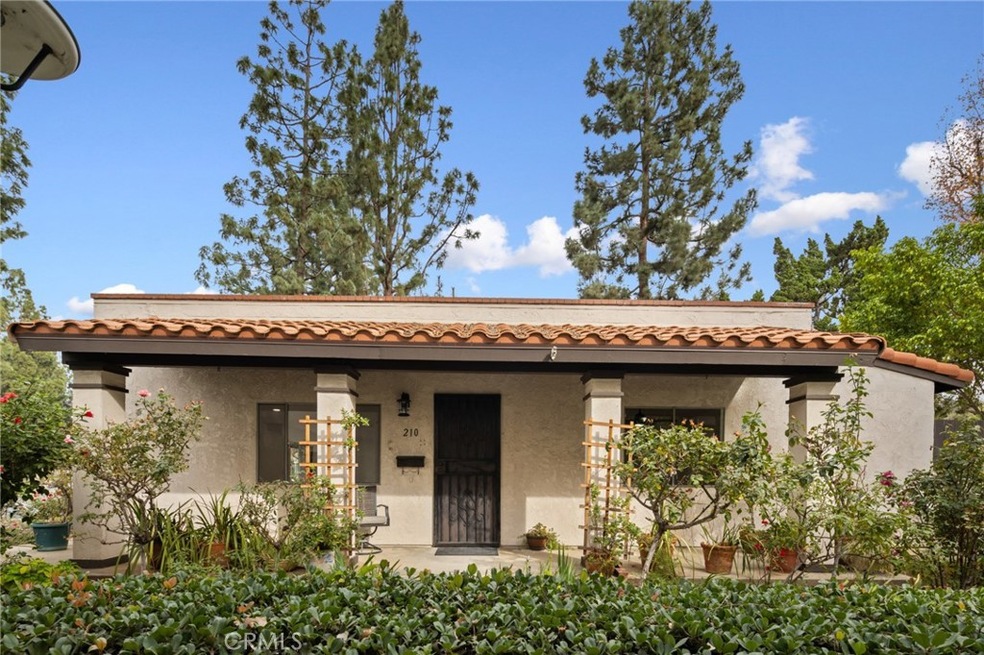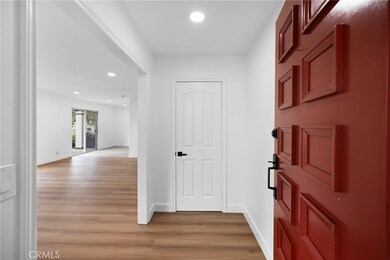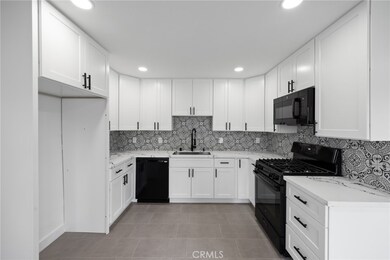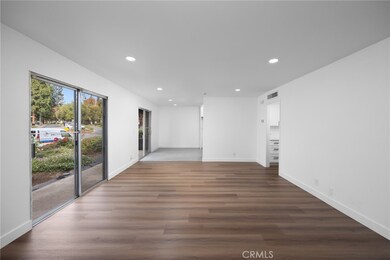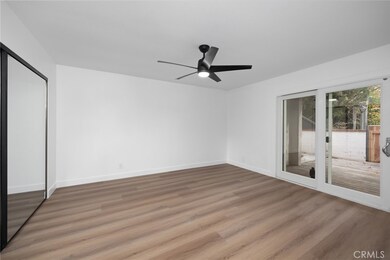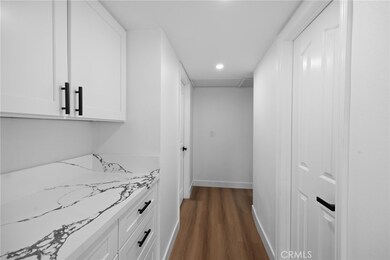
210 W Via Vaquero San Dimas, CA 91773
Highlights
- View of Trees or Woods
- Updated Kitchen
- Deck
- Fred Ekstrand Elementary School Rated A-
- Community Lake
- Property is near public transit
About This Home
As of February 2025Discover modern elegance in this fully remodeled 2-bedroom, 2-bathroom condominium, where every detail has been thoughtfully curated for style and comfort. The heart of the home is the kitchen, featuring sleek white shaker cabinets, luxurious white-and-black veined Calacatta marble countertops, and a bold black-and-white Spanish tile backsplash. Brand-new appliances and recessed lighting complete this bright, functional space.
The interior boasts deep gray tile flooring throughout, while the living room offers a warm, neutral vinyl plank finish that perfectly complements the striking Spanish-tile fireplace feature and hearth. Both bathrooms continue the theme of understated luxury with white shaker cabinetry, matching Calacatta marble countertops, and beautifully crafted custom tile shower walls.
Natural light cascades into the home through dual sliding glass doors on the north-facing wall, framing stunning views of lush surrounding trees. Step outside to a spacious deck at the back of the unit, ideal for entertaining or unwinding in peace while enjoying the wildlife and tranquility of the adjacent canyon.
This light-filled, serene space combines modern sophistication with a connection to nature, making it the perfect place to call home.
Last Agent to Sell the Property
Einstein Realty Brokerage Phone: 909-827-9186 License #02167509 Listed on: 12/07/2024
Last Buyer's Agent
Einstein Realty Brokerage Phone: 909-827-9186 License #02167509 Listed on: 12/07/2024
Property Details
Home Type
- Condominium
Est. Annual Taxes
- $2,799
Year Built
- Built in 1973 | Remodeled
Lot Details
- 1 Common Wall
- West Facing Home
- Wood Fence
HOA Fees
- $357 Monthly HOA Fees
Property Views
- Woods
- Canyon
- Mountain
- Neighborhood
Home Design
- Spanish Architecture
- Turnkey
- Planned Development
- Slab Foundation
- Tile Roof
- Stucco
Interior Spaces
- 1,122 Sq Ft Home
- 1-Story Property
- High Ceiling
- Recessed Lighting
- Sliding Doors
- Entryway
- Living Room with Fireplace
Kitchen
- Updated Kitchen
- Eat-In Kitchen
- Gas and Electric Range
- Range Hood
- <<microwave>>
- Dishwasher
- Stone Countertops
- Disposal
Flooring
- Tile
- Vinyl
Bedrooms and Bathrooms
- 2 Main Level Bedrooms
- Remodeled Bathroom
- Bathroom on Main Level
- 2 Full Bathrooms
- Quartz Bathroom Countertops
- Stone Bathroom Countertops
- <<tubWithShowerToken>>
Laundry
- Laundry Room
- Laundry Located Outside
Parking
- 1 Parking Space
- 1 Detached Carport Space
- Up Slope from Street
- Guest Parking
- On-Street Parking
- Assigned Parking
Outdoor Features
- Deck
- Covered patio or porch
- Exterior Lighting
Location
- Property is near public transit
Utilities
- Central Heating and Cooling System
- Natural Gas Connected
- Phone Available
- Cable TV Available
Listing and Financial Details
- Tax Lot 56
- Tax Tract Number 29553
- Assessor Parcel Number 8382003060
- $559 per year additional tax assessments
- Seller Considering Concessions
Community Details
Overview
- 56 Units
- Montecito Village HOA, Phone Number (909) 592-1562
- Personal Touch Property Management HOA
- Community Lake
- Foothills
- Property is near a ravine
Recreation
- Community Pool
- Park
- Hiking Trails
- Bike Trail
Ownership History
Purchase Details
Home Financials for this Owner
Home Financials are based on the most recent Mortgage that was taken out on this home.Purchase Details
Home Financials for this Owner
Home Financials are based on the most recent Mortgage that was taken out on this home.Purchase Details
Home Financials for this Owner
Home Financials are based on the most recent Mortgage that was taken out on this home.Similar Homes in San Dimas, CA
Home Values in the Area
Average Home Value in this Area
Purchase History
| Date | Type | Sale Price | Title Company |
|---|---|---|---|
| Grant Deed | $628,500 | Ticor Title | |
| Grant Deed | $505,000 | Chicago Title Company | |
| Individual Deed | $120,000 | Chicago Title |
Mortgage History
| Date | Status | Loan Amount | Loan Type |
|---|---|---|---|
| Open | $502,800 | New Conventional | |
| Previous Owner | $454,500 | Construction | |
| Previous Owner | $532,500 | Reverse Mortgage Home Equity Conversion Mortgage | |
| Previous Owner | $110,000 | Stand Alone First | |
| Previous Owner | $75,000 | Stand Alone First | |
| Previous Owner | $57,000 | No Value Available |
Property History
| Date | Event | Price | Change | Sq Ft Price |
|---|---|---|---|---|
| 02/06/2025 02/06/25 | Sold | $628,500 | 0.0% | $560 / Sq Ft |
| 12/07/2024 12/07/24 | For Sale | $628,500 | +24.5% | $560 / Sq Ft |
| 11/13/2024 11/13/24 | Sold | $505,000 | -1.9% | $450 / Sq Ft |
| 10/23/2024 10/23/24 | Pending | -- | -- | -- |
| 10/12/2024 10/12/24 | For Sale | $515,000 | -- | $459 / Sq Ft |
Tax History Compared to Growth
Tax History
| Year | Tax Paid | Tax Assessment Tax Assessment Total Assessment is a certain percentage of the fair market value that is determined by local assessors to be the total taxable value of land and additions on the property. | Land | Improvement |
|---|---|---|---|---|
| 2024 | $2,799 | $199,931 | $58,304 | $141,627 |
| 2023 | $2,737 | $196,011 | $57,161 | $138,850 |
| 2022 | $2,690 | $192,169 | $56,041 | $136,128 |
| 2021 | $2,632 | $188,402 | $54,943 | $133,459 |
| 2019 | $2,577 | $182,815 | $53,314 | $129,501 |
| 2018 | $2,451 | $179,231 | $52,269 | $126,962 |
| 2016 | $2,355 | $172,274 | $50,241 | $122,033 |
| 2015 | $2,320 | $169,687 | $49,487 | $120,200 |
| 2014 | $2,307 | $166,364 | $48,518 | $117,846 |
Agents Affiliated with this Home
-
Holly Flores
H
Seller's Agent in 2025
Holly Flores
Einstein Realty
(909) 938-9971
2 in this area
49 Total Sales
-
Jenny Stanley

Seller's Agent in 2024
Jenny Stanley
COMPASS
(626) 437-4454
1 in this area
56 Total Sales
Map
Source: California Regional Multiple Listing Service (CRMLS)
MLS Number: IG24243806
APN: 8382-003-060
- 514 San Pablo Ct
- 0 E De Anza Heights Dr
- 765 Smokewood Ln
- 310 S Shirlmar Ave
- 402 E De Anza Heights Dr
- 748 S Walnut Ave
- 366 Elderberry St
- 216 W 3rd St
- 801 W Covina Blvd Unit 54
- 801 W Covina Blvd Unit 175
- 801 W Covina Blvd Unit 149
- 208 E 3rd St
- 208 S Gaffney Ave
- 408 N Cataract Ave
- 239 N Basilio Ave
- 0 Paseo Al Deano Unit OC23180482
- 100 Rawlinsdale Ln
- 1216 Paseo Gracia
- 0 Dallas Rd Unit WS25141209
- 750 Via Los Santos
