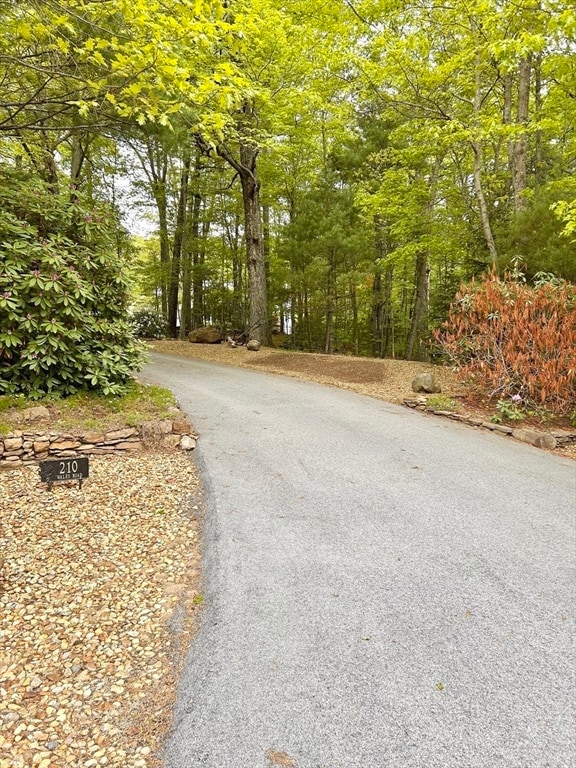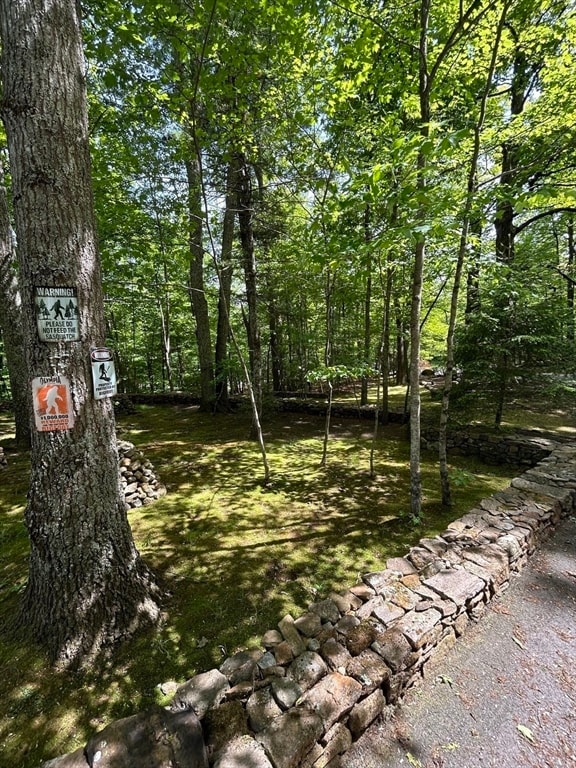
210 Wales Rd Monson, MA 01057
Estimated payment $4,579/month
Highlights
- Golf Course Community
- Open Floorplan
- Deck
- 2.88 Acre Lot
- Cape Cod Architecture
- Wooded Lot
About This Home
TRANQUILITY! This meticulously maintained 24 years young home, which has only had One Owner is a must see! This property offers you Elegancy, Privacy and Comfort. This property boasts a wooded private lot with 2.88 acres of rock walls and pathways and sitting areas throughout with Koi pond in rear and Conant Brook Dam near by. Hardwood floors throughout most of home with open concept living plan and primary suite on first floor. Master suite has full bath with walk in closet. . Exquisitely designed kitchen with Granite countertops, center island with dining area and access to outdoors is perfect for entertaining. . Family room has knotty pine cathedral ceilings with 2 dormers. 2 bedrooms and a loft/reading room with another bath complete the up stairs. The basement is clean with 1396 sq ft for addition to add to the home, office, gym or playrooms. It is all here. Come see this one !
Home Details
Home Type
- Single Family
Est. Annual Taxes
- $7,149
Year Built
- Built in 2001
Lot Details
- 2.88 Acre Lot
- Property fronts an easement
- Near Conservation Area
- Stone Wall
- Level Lot
- Wooded Lot
- Property is zoned RR
Parking
- 2 Car Attached Garage
- Oversized Parking
- Workshop in Garage
- Side Facing Garage
- Garage Door Opener
- Driveway
- Open Parking
- Off-Street Parking
Home Design
- Cape Cod Architecture
- Frame Construction
- Blown Fiberglass Insulation
- Batts Insulation
- Shingle Roof
- Concrete Perimeter Foundation
Interior Spaces
- Open Floorplan
- Beamed Ceilings
- Cathedral Ceiling
- Ceiling Fan
- Insulated Windows
- Bay Window
- Sliding Doors
- Insulated Doors
- Living Room with Fireplace
- Sitting Room
- Dining Area
Kitchen
- Range<<rangeHoodToken>>
- <<microwave>>
- Dishwasher
- Kitchen Island
- Solid Surface Countertops
Flooring
- Wood
- Wall to Wall Carpet
Bedrooms and Bathrooms
- 3 Bedrooms
- Primary Bedroom on Main
- Walk-In Closet
Laundry
- Laundry on main level
- Laundry in Bathroom
- Dryer
- Washer
Unfinished Basement
- Walk-Out Basement
- Basement Fills Entire Space Under The House
- Interior and Exterior Basement Entry
- Block Basement Construction
Outdoor Features
- Deck
- Outdoor Storage
- Rain Gutters
- Porch
Location
- Property is near schools
Utilities
- Forced Air Heating and Cooling System
- 1 Cooling Zone
- 2 Heating Zones
- Heating System Uses Oil
- 220 Volts
- 200+ Amp Service
- Private Water Source
- Water Heater
- Private Sewer
- Internet Available
- Cable TV Available
Listing and Financial Details
- Assessor Parcel Number 4191669
- Tax Block 001K
Community Details
Overview
- No Home Owners Association
Amenities
- Shops
- Coin Laundry
Recreation
- Golf Course Community
- Tennis Courts
- Park
- Jogging Path
Map
Home Values in the Area
Average Home Value in this Area
Tax History
| Year | Tax Paid | Tax Assessment Tax Assessment Total Assessment is a certain percentage of the fair market value that is determined by local assessors to be the total taxable value of land and additions on the property. | Land | Improvement |
|---|---|---|---|---|
| 2025 | $7,149 | $480,800 | $71,000 | $409,800 |
| 2024 | $7,014 | $452,500 | $71,000 | $381,500 |
| 2023 | $6,915 | $436,000 | $71,000 | $365,000 |
| 2022 | $6,567 | $368,300 | $71,000 | $297,300 |
| 2021 | $6,168 | $340,400 | $71,000 | $269,400 |
| 2020 | $6,219 | $340,400 | $71,000 | $269,400 |
| 2019 | $5,949 | $324,400 | $71,000 | $253,400 |
| 2018 | $5,699 | $323,800 | $78,400 | $245,400 |
| 2017 | $5,439 | $312,400 | $75,100 | $237,300 |
| 2016 | $5,341 | $312,000 | $75,200 | $236,800 |
| 2015 | $5,201 | $312,000 | $75,200 | $236,800 |
| 2014 | $5,054 | $312,000 | $75,200 | $236,800 |
Property History
| Date | Event | Price | Change | Sq Ft Price |
|---|---|---|---|---|
| 07/02/2025 07/02/25 | Price Changed | $719,000 | -2.8% | $319 / Sq Ft |
| 06/17/2025 06/17/25 | Price Changed | $740,000 | -1.3% | $328 / Sq Ft |
| 05/29/2025 05/29/25 | For Sale | $750,000 | -- | $332 / Sq Ft |
Purchase History
| Date | Type | Sale Price | Title Company |
|---|---|---|---|
| Deed | $276,000 | -- |
Mortgage History
| Date | Status | Loan Amount | Loan Type |
|---|---|---|---|
| Open | $150,000 | No Value Available | |
| Closed | $160,000 | Purchase Money Mortgage |
Similar Homes in Monson, MA
Source: MLS Property Information Network (MLS PIN)
MLS Number: 73381915
APN: MONS-000140-000000-000001K
- 344 East St
- 1041 Pine St Unit 1
- 132 W Main St Unit E
- 2 Green St
- 4 Willington Ave Unit 5
- 5 Maple St Unit 1
- 9 Park St Unit 23
- 9 Park St
- 46 Highland Terrace Unit A
- 58 Willington Ave
- 1 Lariviere Ave
- 649 Main St Unit 2nd Floor
- 554 Main St Unit 3
- 541 Main St
- 541 Main St
- 24 North St Unit 3A
- 24 North St Unit 3B
- 28 Wedgewood Cir Unit 1
- 156 Main St Unit 2
- 315 East St Unit 2






