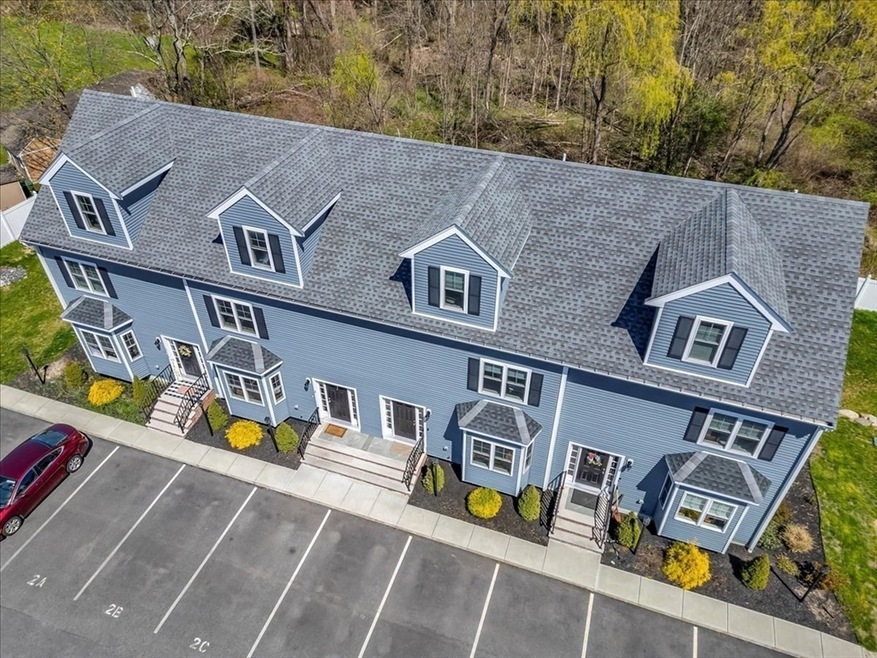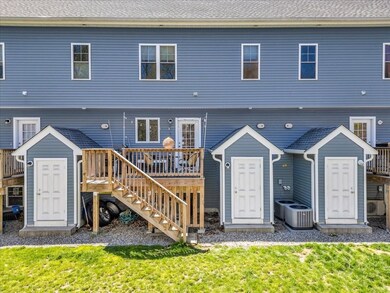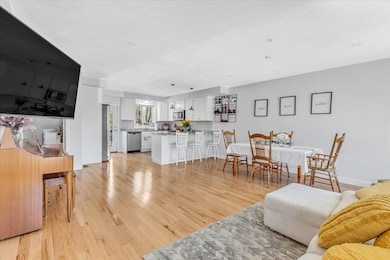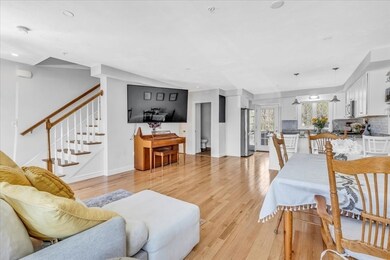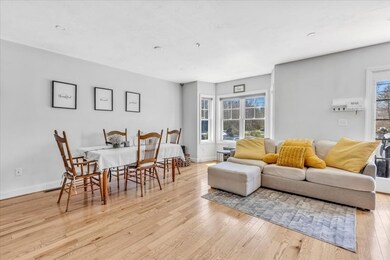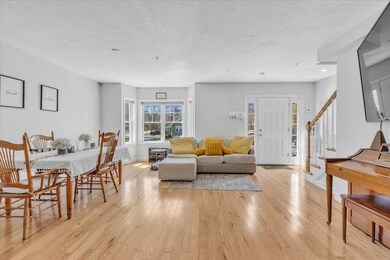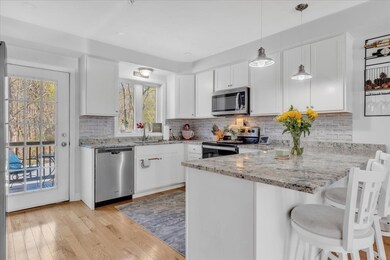210 Washington St Unit C East Bridgewater, MA 02333
Highlights
- Deck
- Solid Surface Countertops
- Ductless Heating Or Cooling System
- Wood Flooring
- Stainless Steel Appliances
- Breakfast Bar
About This Home
As of June 2024Come take a look at this 3 years young townhouse-style unit conveniently located in East Bridgewater. This 2 bedroom middle unit is in like-new condition and is clean and wonderfully decorated throughout. First floor has full open floor plan, with west-facing living room providing plenty of natural light. Kitchen features plenty of cabinets and counter space plus SS appliances and walks out to back deck. All hardwood on 1st and 2nd floors. Second floor has two generously sized bedrooms plus full bath with dual sinks and laundry. Head up to top floor loft for another huge open space with a third full bath plus its own heat/AC source great for gaming/play room/home office(s) or third bedroom! Plenty of storage space in the basement, which has full height walkout and a recently installed French-drain / sump pump system with battery backup.
Last Buyer's Agent
Peter Korthy
Keller Williams Realty Boston-Metro | Back Bay

Property Details
Home Type
- Condominium
Est. Annual Taxes
- $5,946
Year Built
- Built in 2021
HOA Fees
- $400 Monthly HOA Fees
Home Design
- Frame Construction
- Shingle Roof
Interior Spaces
- 1,756 Sq Ft Home
- 3-Story Property
- Ceiling Fan
- Dining Area
- Basement
Kitchen
- Breakfast Bar
- Range
- Microwave
- Dishwasher
- Stainless Steel Appliances
- Solid Surface Countertops
Flooring
- Wood
- Wall to Wall Carpet
- Laminate
Bedrooms and Bathrooms
- 2 Bedrooms
- Primary bedroom located on second floor
- Bathtub with Shower
Laundry
- Laundry on upper level
- Washer and Electric Dryer Hookup
Parking
- 3 Car Parking Spaces
- Paved Parking
- Open Parking
- Off-Street Parking
Schools
- Central Elementary School
- Eb Middle School
- EBHS High School
Utilities
- Ductless Heating Or Cooling System
- Forced Air Heating and Cooling System
- 2 Cooling Zones
- 2 Heating Zones
- Heating System Uses Propane
- Private Sewer
Additional Features
- Deck
- Two or More Common Walls
- Property is near schools
Listing and Financial Details
- Assessor Parcel Number 5161879
Community Details
Overview
- Association fees include insurance, maintenance structure, road maintenance, ground maintenance, snow removal, trash
- 4 Units
- Porter Square Condominiums Community
Amenities
- Common Area
Pet Policy
- Call for details about the types of pets allowed
Map
Home Values in the Area
Average Home Value in this Area
Mortgage History
| Date | Status | Loan Amount | Loan Type |
|---|---|---|---|
| Closed | $439,000 | Purchase Money Mortgage |
Property History
| Date | Event | Price | Change | Sq Ft Price |
|---|---|---|---|---|
| 06/13/2024 06/13/24 | Sold | $489,000 | 0.0% | $278 / Sq Ft |
| 05/04/2024 05/04/24 | Pending | -- | -- | -- |
| 04/26/2024 04/26/24 | For Sale | $489,000 | -- | $278 / Sq Ft |
Tax History
| Year | Tax Paid | Tax Assessment Tax Assessment Total Assessment is a certain percentage of the fair market value that is determined by local assessors to be the total taxable value of land and additions on the property. | Land | Improvement |
|---|---|---|---|---|
| 2024 | $5,946 | $429,600 | $0 | $429,600 |
| 2023 | $5,583 | $386,400 | $0 | $386,400 |
| 2022 | $5,491 | $352,000 | $0 | $352,000 |
Source: MLS Property Information Network (MLS PIN)
MLS Number: 73228768
APN: EBRI M:116 P:54
- 546 Harvard St
- 535 Harvard St
- 572 Harvard St
- 16 Old Colony Way
- 615 Franklin St
- 126-130 Franklin St
- 521 Franklin St
- 53 Surrey Ln Unit 28
- 26 Franklin St
- 1838 Central St
- 283 Bedford St
- 5 Orchard Way
- 210 Walnut St
- 68 Linden St
- 48 Day St
- 532 Washington St
- 848 N Bedford St
- 551 Bedford St Unit A1
- 848 N Bedford St Phase III
- 49 East Ave
