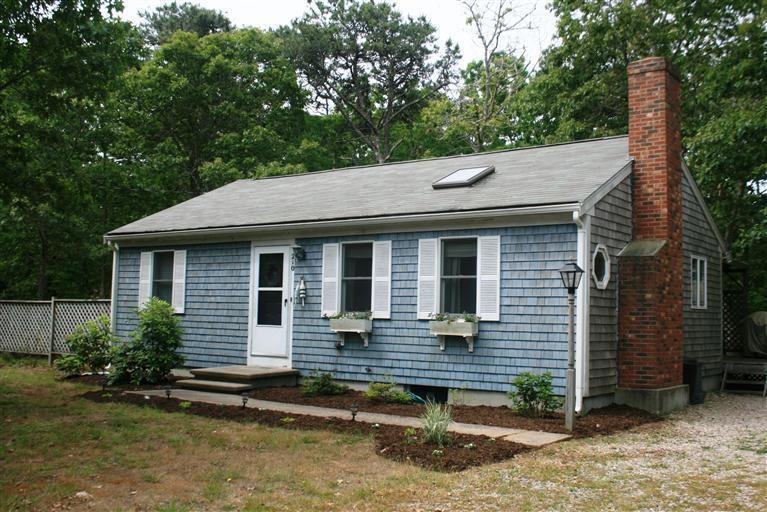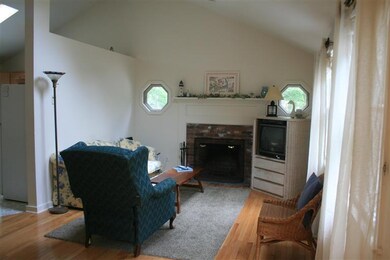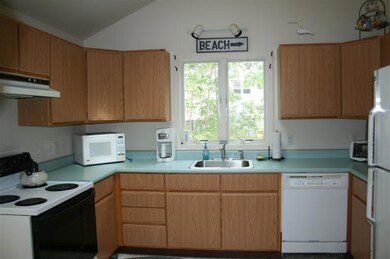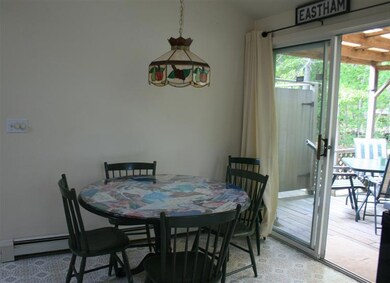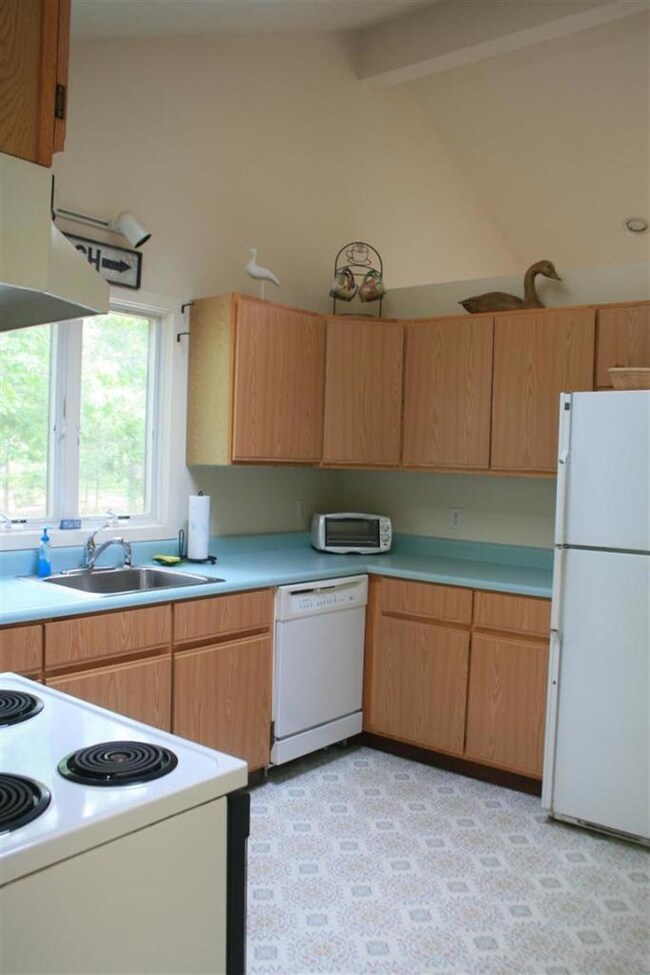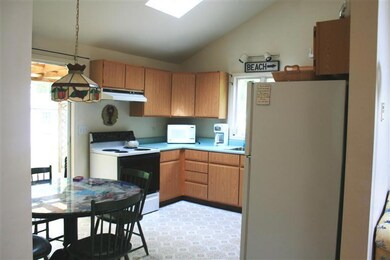
210 Weir Rd Eastham, MA 02642
Highlights
- Deck
- Wooded Lot
- Wood Flooring
- Nauset Regional High School Rated A
- Cathedral Ceiling
- 1 Fireplace
About This Home
As of August 2019Built in 1998 this 2 bedroom, 1 1/2 bath home is perfectly located between Cape Cod Bay, Great Pond and the bike trail! The current owners installed new wood floors in 2004 in this open floor plan designed home with fireplace, cathedral ceilings, covered deck and custom built cedar outdoor shower! Well maintained and ready to enjoy for year round or summer living. Wonderful bayside location just 7/10ths of a mile to Thumpertown Beach for swimming, sunsets and fun! About a mile to Great Pond at Wiley Park or pick up the bike trail just down the road! Room for expansion with a full basement, oil heat and oversized outdoor shed too! Excellent rental history!
Last Agent to Sell the Property
Suzanne Sherlock
Kinlin Grover Real Estate Listed on: 06/12/2012
Last Buyer's Agent
Member Non
cci.unknownoffice
Home Details
Home Type
- Single Family
Est. Annual Taxes
- $1,917
Year Built
- Built in 1998
Lot Details
- 0.51 Acre Lot
- Near Conservation Area
- Level Lot
- Cleared Lot
- Wooded Lot
- Yard
Home Design
- Poured Concrete
- Pitched Roof
- Asphalt Roof
- Shingle Siding
- Concrete Perimeter Foundation
Interior Spaces
- 864 Sq Ft Home
- 1-Story Property
- Beamed Ceilings
- Cathedral Ceiling
- Ceiling Fan
- 1 Fireplace
- Living Room
- Dining Room
Kitchen
- Electric Range
- Range Hood
- Dishwasher
Flooring
- Wood
- Vinyl
Bedrooms and Bathrooms
- 2 Bedrooms
- Cedar Closet
- Linen Closet
Laundry
- Electric Dryer
- Washer
Basement
- Basement Fills Entire Space Under The House
- Interior Basement Entry
Parking
- Driveway
- Open Parking
Outdoor Features
- Outdoor Shower
- Deck
- Outbuilding
Utilities
- Hot Water Heating System
- Tankless Water Heater
Listing and Financial Details
- Assessor Parcel Number 0112750
Community Details
Overview
- No Home Owners Association
Recreation
- Horse Trails
- Bike Trail
Ownership History
Purchase Details
Home Financials for this Owner
Home Financials are based on the most recent Mortgage that was taken out on this home.Purchase Details
Home Financials for this Owner
Home Financials are based on the most recent Mortgage that was taken out on this home.Purchase Details
Home Financials for this Owner
Home Financials are based on the most recent Mortgage that was taken out on this home.Purchase Details
Similar Home in Eastham, MA
Home Values in the Area
Average Home Value in this Area
Purchase History
| Date | Type | Sale Price | Title Company |
|---|---|---|---|
| Not Resolvable | $379,000 | -- | |
| Not Resolvable | $315,000 | -- | |
| Deed | $320,000 | -- | |
| Deed | $32,500 | -- |
Mortgage History
| Date | Status | Loan Amount | Loan Type |
|---|---|---|---|
| Previous Owner | $252,000 | Stand Alone Refi Refinance Of Original Loan | |
| Previous Owner | $252,000 | New Conventional | |
| Previous Owner | $272,000 | No Value Available | |
| Previous Owner | $288,000 | Purchase Money Mortgage | |
| Previous Owner | $140,000 | No Value Available | |
| Previous Owner | $96,000 | No Value Available | |
| Previous Owner | $25,000 | No Value Available |
Property History
| Date | Event | Price | Change | Sq Ft Price |
|---|---|---|---|---|
| 08/19/2019 08/19/19 | Sold | $379,000 | 0.0% | $439 / Sq Ft |
| 07/06/2019 07/06/19 | Pending | -- | -- | -- |
| 07/03/2019 07/03/19 | For Sale | $379,000 | +20.3% | $439 / Sq Ft |
| 09/17/2012 09/17/12 | Sold | $315,000 | -2.3% | $365 / Sq Ft |
| 08/20/2012 08/20/12 | Pending | -- | -- | -- |
| 06/12/2012 06/12/12 | For Sale | $322,500 | -- | $373 / Sq Ft |
Tax History Compared to Growth
Tax History
| Year | Tax Paid | Tax Assessment Tax Assessment Total Assessment is a certain percentage of the fair market value that is determined by local assessors to be the total taxable value of land and additions on the property. | Land | Improvement |
|---|---|---|---|---|
| 2025 | $3,948 | $512,000 | $267,400 | $244,600 |
| 2024 | $3,485 | $497,100 | $259,600 | $237,500 |
| 2023 | $3,241 | $447,600 | $240,400 | $207,200 |
| 2022 | $3,139 | $365,800 | $214,700 | $151,100 |
| 2021 | $3,053 | $332,600 | $195,100 | $137,500 |
| 2020 | $2,872 | $329,400 | $199,100 | $130,300 |
| 2019 | $2,639 | $319,900 | $193,300 | $126,600 |
| 2018 | $2,607 | $312,200 | $187,700 | $124,500 |
| 2017 | $2,418 | $306,100 | $184,000 | $122,100 |
| 2016 | $2,273 | $305,500 | $184,000 | $121,500 |
| 2015 | $2,119 | $298,400 | $180,400 | $118,000 |
Agents Affiliated with this Home
-
J
Seller's Agent in 2019
Jac Augat
Kinlin Grover Real Estate
-
D
Buyer's Agent in 2019
Deb Preston-Burger
Kinlin Grover Real Estate
-
Deborah Preston Burger

Buyer's Agent in 2019
Deborah Preston Burger
Kinlin Grover Compass
(781) 733-5390
1 in this area
19 Total Sales
-
S
Seller's Agent in 2012
Suzanne Sherlock
Kinlin Grover Real Estate
-
M
Buyer's Agent in 2012
Member Non
cci.unknownoffice
Map
Source: Cape Cod & Islands Association of REALTORS®
MLS Number: 21205523
APN: EAST-000011-000000-000275
- 10 Kellies Path
- 2050 Herring Brook Rd
- 2155 Herring Brook Rd
- 30 Circle Dr
- 20 Hoyt Rd
- 1065 Great Pond Rd
- 115 Kingsbury Beach Rd
- 255 Massasoit Rd
- 70 Gorman Rd
- 10 Bradford Ln
- 35 Old County Rd Unit 1
- 50 Piper Ln
- 280 School House Rd
- 20 Redberry Ln
- 118 Bay Rd
- 28 Bank St Unit 28
- 28 Bank St
- 30 Deerfield Ln
- 30 Bank St Unit 30
- 30 Bank St
