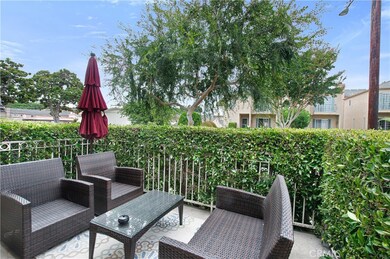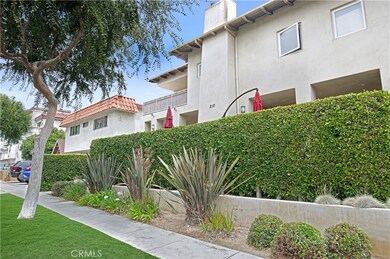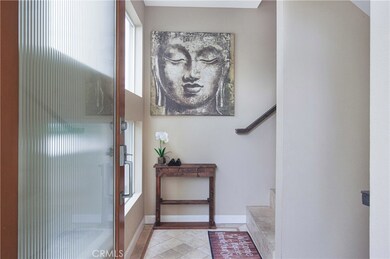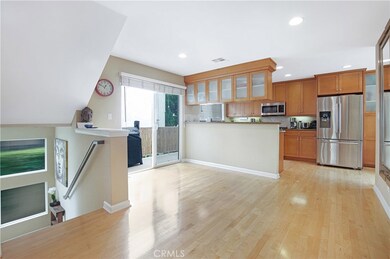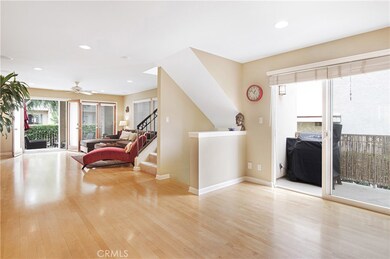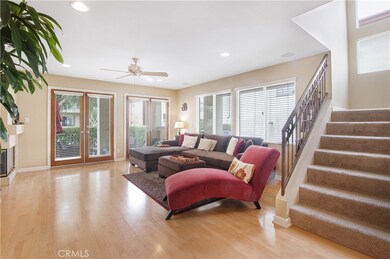
210 Whiting St Unit E El Segundo, CA 90245
Highlights
- Primary Bedroom Suite
- Custom Home
- Property is near a park
- Richmond Street Elementary School Rated A
- Open Floorplan
- 2-minute walk to Candy Cane Park
About This Home
As of November 2023Best LOCATION in town! Southwest corner and a 5 min walk to the beach! Amazing west facing warm modern styled townhome with almost 2200 sq feet( BTV) of indoor/outdoor living (4 large patio/decks) just a few blocks from the beach, park and town.....Located on one of the best streets in the desirable "south/west " area of El Segundo.....Built in 2003 with high-end finishes! This mint condition 3 bedroom/3 1/2 bathroom corner home is " better than new"..magnificent master with walk-in closet, bathroom with spa-tub, dual sinks, glass enclosed shower with natural stone, and private sunny patio. Over-sized 2nd and 3rd bedrooms with private bath and patio...This open floor plan boast a cooks kitchen with upgraded stainless appliances, home office, dining area, living room and huge patio..Garage with workshop.....Amenities include: hardwood floors, surround sound, cat-5, fireplace, recess lights, ceiling fans, built-in cabinets, ribbed glass doors and unique stone work.....Move-in ready! So beautiful you'll want to stay!!!!
Great walk-ability to all the restaurants, breweries, schools, parks and beach and bike path. The outdoor space cannot be beat with 4 decks. Small complex and super desirable location!
Last Agent to Sell the Property
Beach City Brokers License #00880080 Listed on: 08/12/2020

Townhouse Details
Home Type
- Townhome
Est. Annual Taxes
- $15,436
Year Built
- Built in 2003
Lot Details
- 1 Common Wall
- West Facing Home
- Fenced
- Fence is in excellent condition
HOA Fees
- $357 Monthly HOA Fees
Parking
- 2 Car Direct Access Garage
- Parking Available
Home Design
- Custom Home
- Turnkey
- Stucco
Interior Spaces
- 1,778 Sq Ft Home
- Open Floorplan
- Wired For Sound
- High Ceiling
- Ceiling Fan
- Recessed Lighting
- Fireplace With Gas Starter
- Blinds
- French Doors
- Entryway
- Family Room Off Kitchen
- Living Room with Fireplace
- Living Room with Attached Deck
- Living Room Balcony
- L-Shaped Dining Room
- Storage
- Wood Flooring
Kitchen
- Open to Family Room
- Eat-In Kitchen
- Breakfast Bar
- Gas Oven
- Six Burner Stove
- Built-In Range
- Microwave
- Dishwasher
- Granite Countertops
- Disposal
Bedrooms and Bathrooms
- 3 Bedrooms | 1 Main Level Bedroom
- Primary Bedroom Suite
- Double Master Bedroom
- Walk-In Closet
- Granite Bathroom Countertops
- Dual Vanity Sinks in Primary Bathroom
- Soaking Tub
- Walk-in Shower
Laundry
- Laundry Room
- Gas Dryer Hookup
Home Security
Outdoor Features
- Enclosed patio or porch
- Exterior Lighting
Location
- Property is near a park
- Suburban Location
Schools
- Richmond Elementary School
- El Segundo Middle School
- El Segundo High School
Utilities
- Forced Air Heating System
- Natural Gas Connected
- Water Heater
- Cable TV Available
Listing and Financial Details
- Tax Lot 1
- Tax Tract Number 53334
- Assessor Parcel Number 4136022023
Community Details
Overview
- 7 Units
- Whiting Court Association, Phone Number (310) 328-0722
- Vitco HOA
Recreation
- Dog Park
Security
- Resident Manager or Management On Site
- Carbon Monoxide Detectors
- Fire and Smoke Detector
Ownership History
Purchase Details
Home Financials for this Owner
Home Financials are based on the most recent Mortgage that was taken out on this home.Purchase Details
Home Financials for this Owner
Home Financials are based on the most recent Mortgage that was taken out on this home.Purchase Details
Home Financials for this Owner
Home Financials are based on the most recent Mortgage that was taken out on this home.Purchase Details
Home Financials for this Owner
Home Financials are based on the most recent Mortgage that was taken out on this home.Purchase Details
Home Financials for this Owner
Home Financials are based on the most recent Mortgage that was taken out on this home.Purchase Details
Purchase Details
Home Financials for this Owner
Home Financials are based on the most recent Mortgage that was taken out on this home.Purchase Details
Home Financials for this Owner
Home Financials are based on the most recent Mortgage that was taken out on this home.Similar Homes in the area
Home Values in the Area
Average Home Value in this Area
Purchase History
| Date | Type | Sale Price | Title Company |
|---|---|---|---|
| Grant Deed | $1,375,000 | Usa National Title Company | |
| Grant Deed | $1,180,000 | Consumers Title Company | |
| Grant Deed | $950,000 | North American Title | |
| Grant Deed | $850,000 | Fidelity National Title Co | |
| Interfamily Deed Transfer | -- | Progressive Title | |
| Interfamily Deed Transfer | -- | -- | |
| Grant Deed | $469,000 | Fidelity | |
| Grant Deed | -- | Lawyers Title Company |
Mortgage History
| Date | Status | Loan Amount | Loan Type |
|---|---|---|---|
| Previous Owner | $708,000 | New Conventional | |
| Previous Owner | $570,000 | New Conventional | |
| Previous Owner | $680,000 | Purchase Money Mortgage | |
| Previous Owner | $110,000 | Credit Line Revolving | |
| Previous Owner | $521,250 | Purchase Money Mortgage | |
| Previous Owner | $370,000 | No Value Available | |
| Previous Owner | $1,940,000 | Construction |
Property History
| Date | Event | Price | Change | Sq Ft Price |
|---|---|---|---|---|
| 11/16/2023 11/16/23 | Sold | $1,375,000 | 0.0% | $773 / Sq Ft |
| 10/27/2023 10/27/23 | Pending | -- | -- | -- |
| 10/18/2023 10/18/23 | For Sale | $1,375,000 | 0.0% | $773 / Sq Ft |
| 10/04/2023 10/04/23 | Off Market | $1,375,000 | -- | -- |
| 10/04/2023 10/04/23 | Pending | -- | -- | -- |
| 09/28/2023 09/28/23 | For Sale | $1,375,000 | +16.5% | $773 / Sq Ft |
| 11/10/2020 11/10/20 | Sold | $1,180,000 | -1.7% | $664 / Sq Ft |
| 09/28/2020 09/28/20 | Pending | -- | -- | -- |
| 09/01/2020 09/01/20 | Price Changed | $1,199,900 | -2.0% | $675 / Sq Ft |
| 08/12/2020 08/12/20 | For Sale | $1,225,000 | +28.9% | $689 / Sq Ft |
| 10/25/2016 10/25/16 | Sold | $950,000 | +1.2% | $528 / Sq Ft |
| 09/18/2016 09/18/16 | Pending | -- | -- | -- |
| 09/14/2016 09/14/16 | For Sale | $939,000 | -- | $522 / Sq Ft |
Tax History Compared to Growth
Tax History
| Year | Tax Paid | Tax Assessment Tax Assessment Total Assessment is a certain percentage of the fair market value that is determined by local assessors to be the total taxable value of land and additions on the property. | Land | Improvement |
|---|---|---|---|---|
| 2025 | $15,436 | $1,402,500 | $738,582 | $663,918 |
| 2024 | $15,436 | $1,375,000 | $724,100 | $650,900 |
| 2023 | $13,701 | $1,227,671 | $707,992 | $519,679 |
| 2022 | $13,853 | $1,203,600 | $694,110 | $509,490 |
| 2021 | $13,655 | $1,180,000 | $680,500 | $499,500 |
| 2019 | $11,406 | $988,379 | $481,601 | $506,778 |
| 2018 | $10,723 | $969,000 | $472,158 | $496,842 |
| 2016 | $8,370 | $753,300 | $354,600 | $398,700 |
| 2015 | $8,390 | $753,300 | $354,600 | $398,700 |
| 2014 | $7,792 | $701,000 | $330,000 | $371,000 |
Agents Affiliated with this Home
-

Seller's Agent in 2023
Rob McGarry
Vista Sotheby’s International Realty
(310) 463-8488
5 in this area
82 Total Sales
-

Buyer's Agent in 2023
Jennifer Davidson
Bayside
(310) 308-5196
1 in this area
67 Total Sales
-
S
Buyer Co-Listing Agent in 2023
Sofia Farfan
Bayside
(310) 545-9595
1 in this area
12 Total Sales
-

Seller's Agent in 2020
Lynn O'Neill
Beach City Brokers
(310) 261-0798
65 in this area
89 Total Sales
-

Seller's Agent in 2016
Hal Licht
Vista Sotheby’s International Realty
(310) 546-7611
11 Total Sales
Map
Source: California Regional Multiple Listing Service (CRMLS)
MLS Number: SB20163721
APN: 4136-022-023
- 224 Whiting St
- 118 Virginia St
- 123 Richmond St
- 412 Richmond St
- 631 W Pine Ave
- 618 W Elm Ave
- 721 Bayonne St
- 715 W Palm Ave
- 337 Penn St
- 753 Loma Vista St
- 536 W Maple Ave
- 741 Hillcrest St
- 125 W Sycamore Ave
- 512 Sierra Place
- 318 E Maple Ave
- 617 E Pine Ave
- 900 Cedar St Unit 107
- 900 Cedar St Unit 308
- 709 Redwood Ave
- 608 Lomita St

