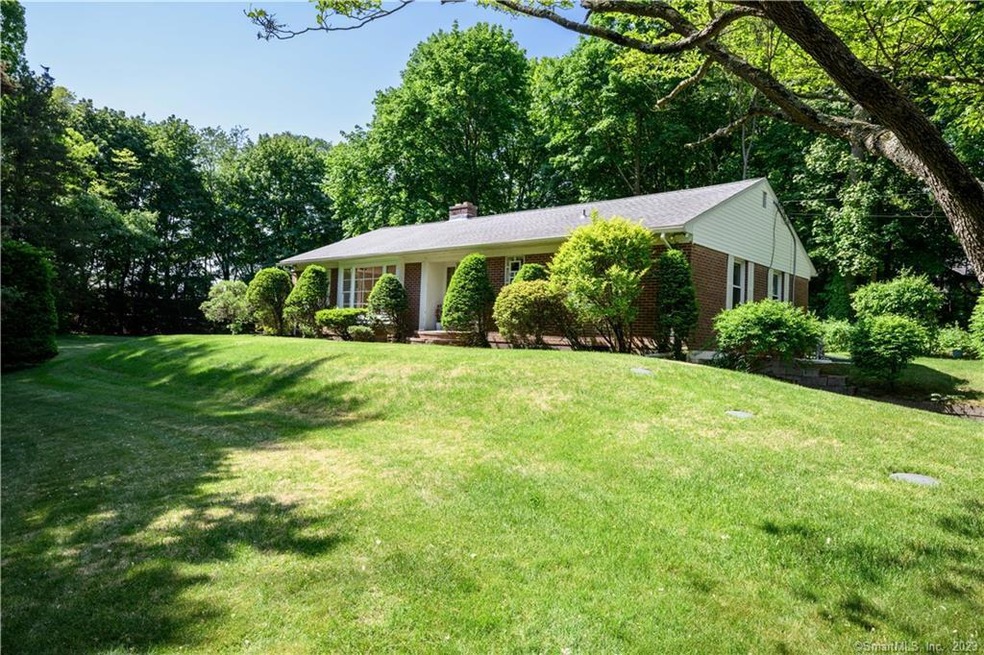
210 Wilson Rd Orange, CT 06477
Highlights
- Ranch Style House
- Attic
- Screened Porch
- Peck Place School Rated A-
- 1 Fireplace
- Property is near shops
About This Home
As of March 2024This wonderful opportunity awaits with tons of potential! This ranch style home on 1.38 acres has been enjoyed by the same family for over 50 years. Nestled in the heart of Orange with easy access to Route 1, I-95 and Merritt and surrounded by excellent price points. This 2 bedroom, and 2 bathroom with an additional room that that can be made into a study, library, or den. The partially finished basement with built in bar, is great for entertaining or for a family room. The formal living has hardwood floors, with a wood burning fireplace has an abundance of natural light. The eat-in kitchen has a sliding glass door to a screened in porch which is great for seasonal weather. This is a must see house with so much potential! The house is being sold "As Is". Estate sale no property disclosures available.
Last Agent to Sell the Property
Coldwell Banker Realty License #0821640 Listed on: 05/09/2023

Home Details
Home Type
- Single Family
Est. Annual Taxes
- $6,614
Year Built
- Built in 1958
Lot Details
- 1.39 Acre Lot
- Property is zoned RMO
Home Design
- Ranch Style House
- Brick Exterior Construction
- Concrete Foundation
- Asphalt Shingled Roof
- Masonry Siding
Interior Spaces
- 1,552 Sq Ft Home
- Ceiling Fan
- 1 Fireplace
- Screened Porch
- Basement Fills Entire Space Under The House
- Attic or Crawl Hatchway Insulated
- Laundry on lower level
Kitchen
- Electric Range
- Dishwasher
Bedrooms and Bathrooms
- 2 Bedrooms
- 2 Full Bathrooms
Parking
- 1 Car Garage
- Private Driveway
Location
- Property is near shops
- Property is near a golf course
Schools
- Peck Place Elementary School
- Amity Regional High School
Utilities
- Heating System Uses Oil
- 60 Gallon+ Oil Water Heater
- Fuel Tank Located in Garage
Listing and Financial Details
- Assessor Parcel Number 1300186
Ownership History
Purchase Details
Home Financials for this Owner
Home Financials are based on the most recent Mortgage that was taken out on this home.Purchase Details
Similar Homes in the area
Home Values in the Area
Average Home Value in this Area
Purchase History
| Date | Type | Sale Price | Title Company |
|---|---|---|---|
| Warranty Deed | $625,000 | None Available | |
| Warranty Deed | $625,000 | None Available | |
| Deed | -- | -- |
Mortgage History
| Date | Status | Loan Amount | Loan Type |
|---|---|---|---|
| Open | $496,000 | Purchase Money Mortgage | |
| Closed | $496,000 | Stand Alone Refi Refinance Of Original Loan | |
| Previous Owner | $25,000 | No Value Available |
Property History
| Date | Event | Price | Change | Sq Ft Price |
|---|---|---|---|---|
| 03/25/2024 03/25/24 | Sold | $625,000 | -2.3% | $305 / Sq Ft |
| 03/15/2024 03/15/24 | Pending | -- | -- | -- |
| 02/12/2024 02/12/24 | For Sale | $639,900 | +59.6% | $312 / Sq Ft |
| 06/09/2023 06/09/23 | Sold | $401,000 | +14.9% | $258 / Sq Ft |
| 05/23/2023 05/23/23 | Pending | -- | -- | -- |
| 05/19/2023 05/19/23 | For Sale | $349,000 | -- | $225 / Sq Ft |
Tax History Compared to Growth
Tax History
| Year | Tax Paid | Tax Assessment Tax Assessment Total Assessment is a certain percentage of the fair market value that is determined by local assessors to be the total taxable value of land and additions on the property. | Land | Improvement |
|---|---|---|---|---|
| 2024 | $8,513 | $274,600 | $198,200 | $76,400 |
| 2023 | $6,614 | $204,700 | $144,600 | $60,100 |
| 2022 | $6,712 | $205,200 | $144,600 | $60,600 |
| 2021 | $6,823 | $205,200 | $144,600 | $60,600 |
| 2020 | $6,718 | $205,200 | $144,600 | $60,600 |
| 2019 | $5,556 | $205,200 | $144,600 | $60,600 |
| 2018 | $6,566 | $205,200 | $144,600 | $60,600 |
| 2017 | $6,902 | $207,400 | $135,400 | $72,000 |
| 2016 | $6,678 | $207,400 | $135,400 | $72,000 |
| 2015 | $6,512 | $207,400 | $135,400 | $72,000 |
| 2014 | $6,326 | $207,400 | $135,400 | $72,000 |
Agents Affiliated with this Home
-
Nea Lisboa
N
Seller's Agent in 2024
Nea Lisboa
William Raveis Real Estate
(203) 506-1813
5 in this area
54 Total Sales
-
Elaine Amundsen

Seller Co-Listing Agent in 2024
Elaine Amundsen
William Raveis Real Estate
(203) 506-0787
4 in this area
42 Total Sales
-
Adam Bronko

Buyer's Agent in 2024
Adam Bronko
RE/MAX
(203) 714-6479
1 in this area
83 Total Sales
-
Jaime Lettieri

Seller's Agent in 2023
Jaime Lettieri
Coldwell Banker Realty
(203) 627-3448
1 in this area
10 Total Sales
Map
Source: SmartMLS
MLS Number: 170568817
APN: ORAN-000013-000001-000006
- 202 Wilson Rd
- 226 Wilson Rd
- 261 Wilson Rd
- 342 Peck Ln
- 276 Sarah Cir
- 311 Woodruff Rd
- 1 Barn Ln
- 24 Ella
- 325 Pine Tree Dr
- 9 Turtle Ln
- 394 Timberlane Dr
- 36 Green Meadow Rd
- 514 Carriage Dr
- 424 Racebrook Rd
- 555 Forest Rd
- 452 Burnt Plains Rd
- 475 Pine Tree Dr
- 340 Ann Rose Dr
- 413 Swanson Crescent
- 442 Swanson Crescent
