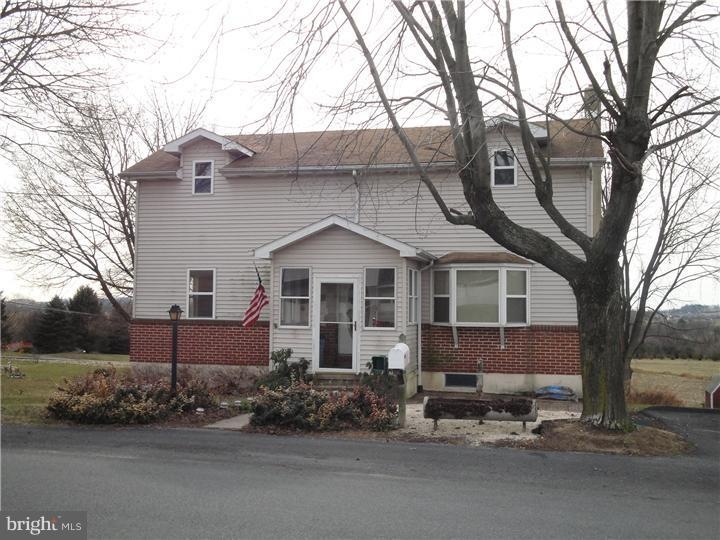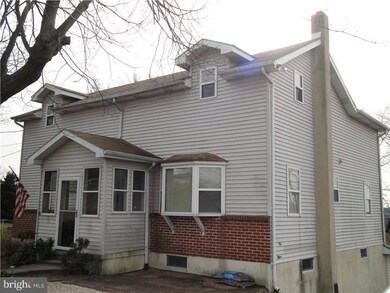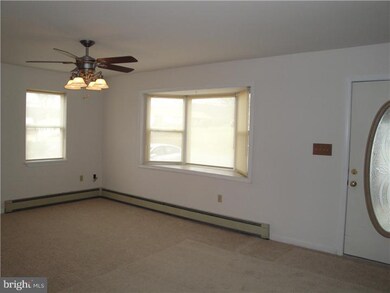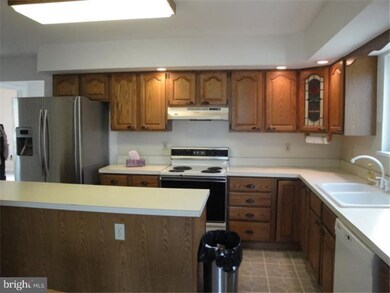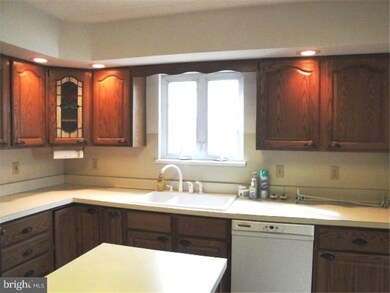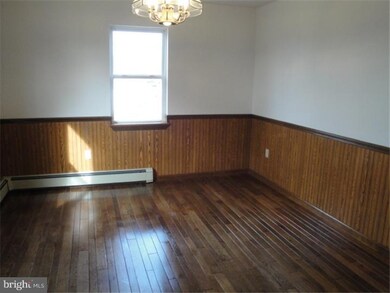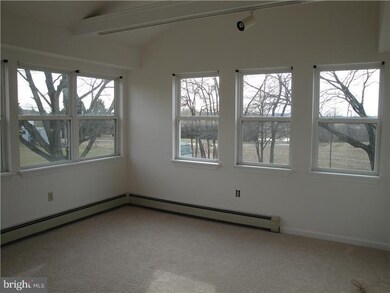
210 Yoder St Hamburg, PA 19526
Tilden NeighborhoodEstimated Value: $289,370 - $327,000
Highlights
- Colonial Architecture
- Skylights
- Wet Bar
- Cathedral Ceiling
- Bay Window
- Back and Side Yard
About This Home
As of March 2012Single home w/ view of rural countryside. House has large rooms throughout, 36 handle kitchen w/ all appliances & island which is great for entertaining, hardwood flooring in dining room, 1 bedroom & bath on 1st floor, along with sun room w/ vaulted ceiling and track lighting. 3 large bedrooms w/ large closets on 2nd floor. Master bedroom has skylight, 2 double closets, along with walk-in closet. Family room in lower level has a wet bar and tile flooring, full bath, and bonus room. Self-feeding Alaska coal stove in lower level heats most of the house. Freshly painted interior, along w/ brand new carpeting throughout! Off street parking for 3 or 4 cars! House has 3 heating zones. Spring is just around the corner & is when you can enjoy the dutch iris, tulips, day lillies and other beautiful perrenials. This property qualifies for the 100% financing through USDA Rural Housing program!
Last Agent to Sell the Property
CENTURY21 Epting Realty License #RM421150 Listed on: 01/18/2012

Last Buyer's Agent
Dean Fichthorn
Springer Realty Group
Home Details
Home Type
- Single Family
Est. Annual Taxes
- $3,641
Year Built
- 1948
Lot Details
- 0.42 Acre Lot
- Open Lot
- Sloped Lot
- Back and Side Yard
Home Design
- Colonial Architecture
- Brick Foundation
- Pitched Roof
- Shingle Roof
- Vinyl Siding
Interior Spaces
- 2,112 Sq Ft Home
- Property has 2 Levels
- Wet Bar
- Cathedral Ceiling
- Skylights
- Bay Window
- Family Room
- Living Room
- Dining Room
- Dishwasher
Flooring
- Wall to Wall Carpet
- Tile or Brick
- Vinyl
Bedrooms and Bathrooms
- 4 Bedrooms
- En-Suite Primary Bedroom
- 2 Full Bathrooms
Finished Basement
- Basement Fills Entire Space Under The House
- Exterior Basement Entry
- Laundry in Basement
Parking
- 3 Open Parking Spaces
- 3 Parking Spaces
- Driveway
Outdoor Features
- Shed
Utilities
- Cooling System Mounted In Outer Wall Opening
- Coal Stove
- Heating System Uses Coal
- Heating System Uses Oil
- Baseboard Heating
- Hot Water Heating System
- Summer or Winter Changeover Switch For Hot Water
- Well
- Cable TV Available
Listing and Financial Details
- Tax Lot 5822
- Assessor Parcel Number 84-4484-06-37-5822
Ownership History
Purchase Details
Purchase Details
Home Financials for this Owner
Home Financials are based on the most recent Mortgage that was taken out on this home.Similar Homes in Hamburg, PA
Home Values in the Area
Average Home Value in this Area
Purchase History
| Date | Buyer | Sale Price | Title Company |
|---|---|---|---|
| Rhodenizer Zara S | -- | Lsi Title Agency Inc | |
| Rhodenizer Ii James M | $149,900 | None Available |
Mortgage History
| Date | Status | Borrower | Loan Amount |
|---|---|---|---|
| Open | Rhodenizer Ii James M | $146,099 | |
| Previous Owner | Anthony George T | $90,000 |
Property History
| Date | Event | Price | Change | Sq Ft Price |
|---|---|---|---|---|
| 03/13/2012 03/13/12 | Sold | $149,900 | 0.0% | $71 / Sq Ft |
| 02/03/2012 02/03/12 | Pending | -- | -- | -- |
| 01/18/2012 01/18/12 | For Sale | $149,900 | -- | $71 / Sq Ft |
Tax History Compared to Growth
Tax History
| Year | Tax Paid | Tax Assessment Tax Assessment Total Assessment is a certain percentage of the fair market value that is determined by local assessors to be the total taxable value of land and additions on the property. | Land | Improvement |
|---|---|---|---|---|
| 2025 | $1,247 | $109,700 | $28,300 | $81,400 |
| 2024 | $4,131 | $109,700 | $28,300 | $81,400 |
| 2023 | $4,039 | $109,700 | $28,300 | $81,400 |
| 2022 | $4,028 | $109,700 | $28,300 | $81,400 |
| 2021 | $4,028 | $109,700 | $28,300 | $81,400 |
| 2020 | $4,028 | $109,700 | $28,300 | $81,400 |
| 2019 | $4,039 | $109,700 | $28,300 | $81,400 |
| 2018 | $3,957 | $109,700 | $28,300 | $81,400 |
| 2017 | $3,884 | $109,700 | $28,300 | $81,400 |
| 2016 | $945 | $109,300 | $28,300 | $81,000 |
| 2015 | $945 | $109,300 | $28,300 | $81,000 |
| 2014 | $945 | $109,300 | $28,300 | $81,000 |
Agents Affiliated with this Home
-
Denise Specht

Seller's Agent in 2012
Denise Specht
CENTURY21 Epting Realty
(610) 334-5513
9 in this area
105 Total Sales
-
D
Buyer's Agent in 2012
Dean Fichthorn
Springer Realty Group
Map
Source: Bright MLS
MLS Number: 1003819036
APN: 84-4484-06-37-5822
- 215 Merry St
- 77 Diamond Dr
- 318 Oak St
- 713 1st Street Extension
- 503 Elm Ave
- 3 Hawthorne Ln
- 1010 Redwood Ct
- 249 S 4th St
- 452 Arch St
- 616 S Fourth St
- 502 S 5th St
- 455 Berne Rd
- 374 Fisher Dam Rd
- 727 State St
- 663 N 5th St
- 769 Saint Johns Rd
- 26 Franklin Ave
- 801 Windsor Castle Rd
- 3 Bachmoll Rd
- Lot # 2 Bachmoll Rd
