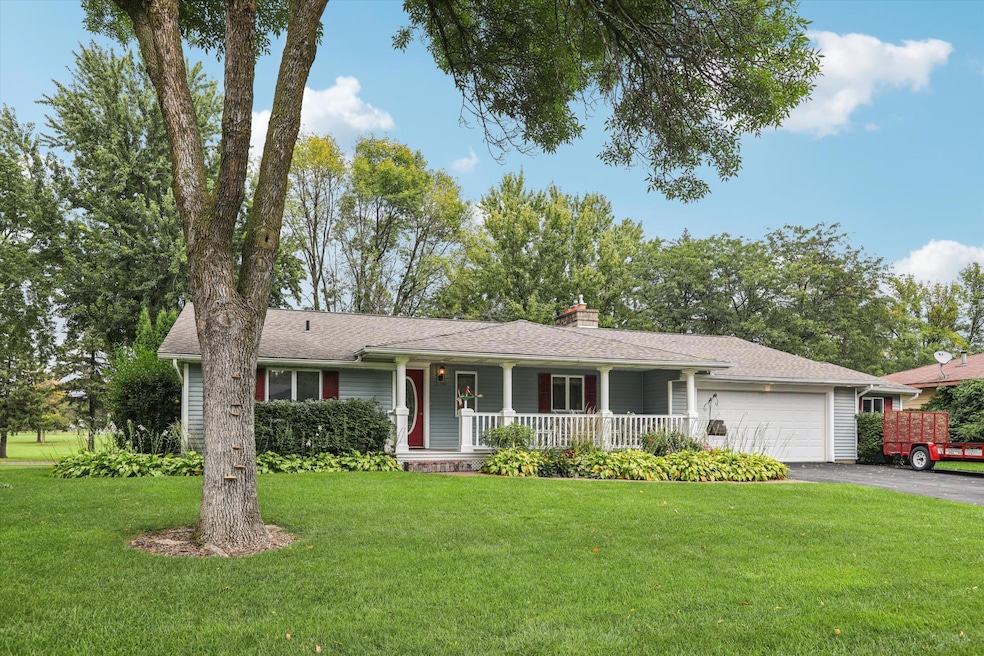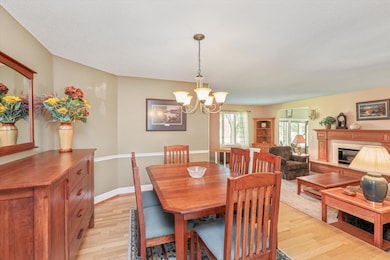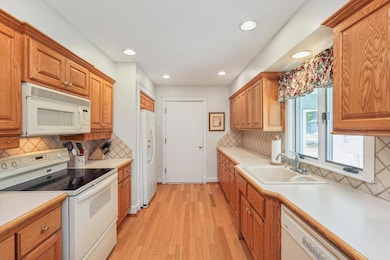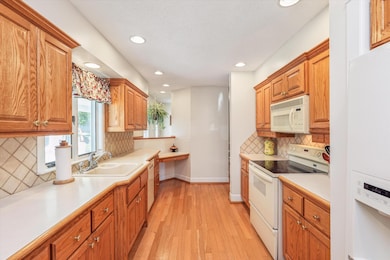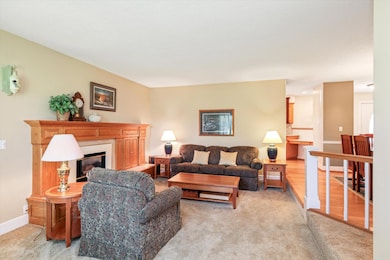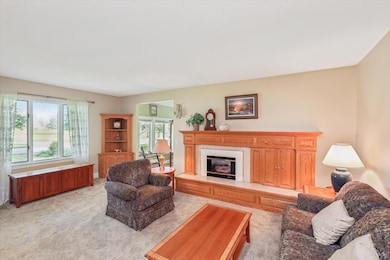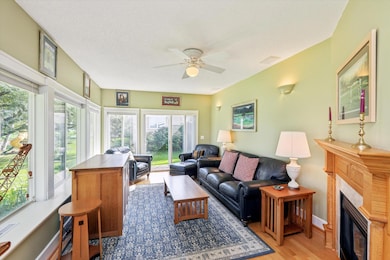2100 16th St NW Faribault, MN 55021
Estimated payment $2,191/month
Highlights
- Family Room with Fireplace
- No HOA
- 2 Car Attached Garage
- Recreation Room
- The kitchen features windows
- Patio
About This Home
Golf Course Rambler in Faribault! This quality-built 4-bedroom rambler showcases timeless craftsmanship and stunning views of the Faribault Golf & Country Club. The home offers multiple gathering spaces, including a bright 4-season sunroom and three cozy fireplaces that bring warmth and charm throughout. Step outside and enjoy the beautiful golf course backdrop—perfect for relaxing or hosting with a view. Additional features include an invisible dog fence for pets and a heated garage with a workshop, providing plenty of room for projects, hobbies, or extra storage. Blending comfort, quality, and an unbeatable golf course location, this home is ready to welcome its next owner!
Listing Agent
Coldwell Banker Realty Brokerage Phone: 612-414-7100 Listed on: 09/24/2025

Home Details
Home Type
- Single Family
Est. Annual Taxes
- $4,160
Year Built
- Built in 1976
Lot Details
- 0.33 Acre Lot
- Lot Dimensions are 106x135
- Property has an invisible fence for dogs
- Irregular Lot
Parking
- 2 Car Attached Garage
- Heated Garage
- Insulated Garage
Home Design
- Pitched Roof
- Vinyl Siding
Interior Spaces
- 1-Story Property
- Gas Fireplace
- Family Room with Fireplace
- 3 Fireplaces
- Living Room with Fireplace
- Combination Dining and Living Room
- Recreation Room
Kitchen
- Microwave
- Dishwasher
- The kitchen features windows
Bedrooms and Bathrooms
- 4 Bedrooms
Laundry
- Laundry Room
- Dryer
- Washer
Finished Basement
- Basement Fills Entire Space Under The House
- Basement Window Egress
Outdoor Features
- Patio
Utilities
- Forced Air Heating and Cooling System
- Water Softener is Owned
Community Details
- No Home Owners Association
- Country Club Estates Subdivision
Listing and Financial Details
- Assessor Parcel Number 1825251004
Map
Home Values in the Area
Average Home Value in this Area
Tax History
| Year | Tax Paid | Tax Assessment Tax Assessment Total Assessment is a certain percentage of the fair market value that is determined by local assessors to be the total taxable value of land and additions on the property. | Land | Improvement |
|---|---|---|---|---|
| 2025 | $4,160 | $370,900 | $77,200 | $293,700 |
| 2024 | $4,160 | $346,400 | $70,200 | $276,200 |
| 2023 | $3,820 | $346,400 | $70,200 | $276,200 |
| 2022 | $3,448 | $320,300 | $70,200 | $250,100 |
| 2021 | $3,224 | $274,200 | $58,500 | $215,700 |
| 2020 | $3,200 | $256,700 | $64,300 | $192,400 |
| 2019 | $2,710 | $259,400 | $69,400 | $190,000 |
| 2018 | $2,924 | $221,200 | $69,400 | $151,800 |
| 2017 | $2,912 | $209,500 | $56,600 | $152,900 |
| 2016 | $2,870 | $201,800 | $56,600 | $145,200 |
| 2015 | $2,710 | $194,200 | $51,400 | $142,800 |
| 2014 | -- | $190,400 | $51,400 | $139,000 |
Property History
| Date | Event | Price | List to Sale | Price per Sq Ft |
|---|---|---|---|---|
| 10/21/2025 10/21/25 | Price Changed | $349,900 | -9.1% | $118 / Sq Ft |
| 09/27/2025 09/27/25 | For Sale | $384,900 | -- | $130 / Sq Ft |
Purchase History
| Date | Type | Sale Price | Title Company |
|---|---|---|---|
| Deed | -- | None Listed On Document |
Source: NorthstarMLS
MLS Number: 6791245
APN: 18.25.2.51.004
- 2026 Paulis Dr
- 2005 15th St NW
- 2200 15 1/2 St NW
- 1411 Fairway Dr
- 1410 Fairway Dr
- 1507 23rd Ave NW
- 1802 Eagle Ct
- 1404 19th Ave NW
- 24 Greenhaven Bay
- 1427 Carriage Cir Unit 1427
- 1205 Amber Ln
- 1308 25th Ave NW Unit UN110
- 1900 Hiersche Rd
- 19225 Belview Trail
- 2713 Village Dr
- 2924 Lavender Pkwy
- 2130 198th St W
- 2712 Village Dr
- 1940 30th St NW
- 1614 Rondarwal Ln
- 1402 Division St W Unit 1
- 1402 Division St W Unit 7
- 128 2nd Ave NW Unit 2
- 601 1st Ave NE
- 123 2nd St NW
- 851 Faribault Rd
- 200 Heritage Place
- 110 Riverchase Ct
- 616 2nd St NE
- 1250 Autumn Dr
- 1218 Aldrich Way
- 1740 Willow St
- 80 West Ave W
- 2411-2431 Jefferson Rd
- 1400 Heritage Dr
- 1370 Heritage Dr
- 2005 Jefferson Rd
- 1900-1960 Roosevelt Dr
- 500 Woodley St W
- 116 5th St E
