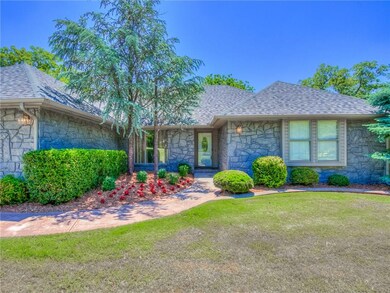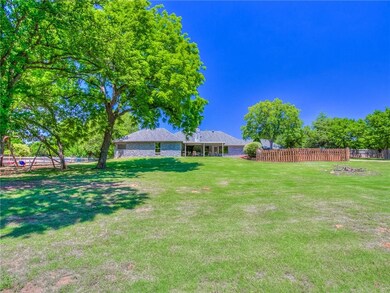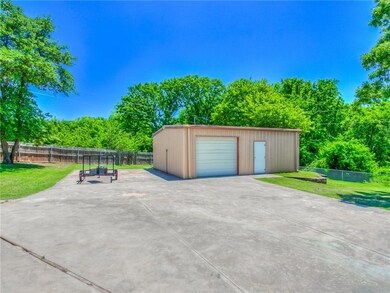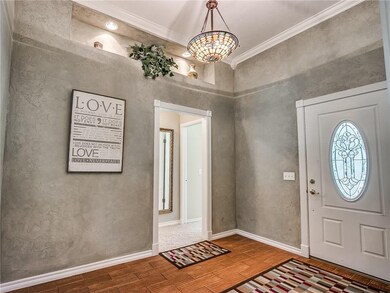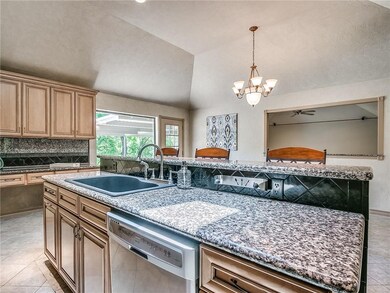
2100 Aspen Way Guthrie, OK 73044
Waterloo NeighborhoodEstimated Value: $511,295 - $532,000
Highlights
- Above Ground Pool
- RV Access or Parking
- Traditional Architecture
- Prairie Vale Elementary School Rated A
- 1.57 Acre Lot
- Whirlpool Bathtub
About This Home
As of July 2017Beautiful 5 bedroom, 3 bath home with an insulated SHOP in DEER CREEK schools. Almost 3,400 sq ft to include two master suites with private bath, huge walk-in closets makes this home flexible for many families! Guest bedrooms are large with walk-in closets and one bedroom even has an upstairs loft! A chef's dream kitchen with 3 ovens and a commercial grade gas grill! Open floor plan with large bay windows overlooking gorgeous lot w/ aged trees. 30 x 40 steel structured insulated shop w/ RV Parking, 3 car garage w/ epoxy flooring and much more! 1.57 acres w/ livestock allowed! Two washer/dryer hook ups, sprinkler system, well water, lots of storage and completely updated. New carpet and new paint! Won't last long!
Home Details
Home Type
- Single Family
Est. Annual Taxes
- $5,075
Year Built
- Built in 1982
Lot Details
- 1.57 Acre Lot
- Partially Fenced Property
- Chain Link Fence
- Interior Lot
- Sprinkler System
Parking
- 6 Car Attached Garage
- Driveway
- RV Access or Parking
Home Design
- Traditional Architecture
- Slab Foundation
- Brick Frame
- Composition Roof
Interior Spaces
- 3,394 Sq Ft Home
- 1-Story Property
- Fireplace Features Masonry
- Window Treatments
- Workshop
- Storm Doors
Kitchen
- Built-In Oven
- Gas Oven
- Built-In Range
- Dishwasher
Bedrooms and Bathrooms
- 5 Bedrooms
- 3 Full Bathrooms
- Whirlpool Bathtub
Outdoor Features
- Above Ground Pool
- Separate Outdoor Workshop
- Outbuilding
Utilities
- Central Heating and Cooling System
- Programmable Thermostat
- Well
- Septic Tank
Listing and Financial Details
- Legal Lot and Block 24 / 3
Ownership History
Purchase Details
Home Financials for this Owner
Home Financials are based on the most recent Mortgage that was taken out on this home.Purchase Details
Home Financials for this Owner
Home Financials are based on the most recent Mortgage that was taken out on this home.Similar Homes in the area
Home Values in the Area
Average Home Value in this Area
Purchase History
| Date | Buyer | Sale Price | Title Company |
|---|---|---|---|
| Sepulveda Jamie R | $375,000 | Chicago Title Oklahoma Co | |
| Kegin Kevin L | $365,000 | None Available |
Mortgage History
| Date | Status | Borrower | Loan Amount |
|---|---|---|---|
| Open | Sepulveda Jamie R | $337,565 | |
| Previous Owner | Kegin Kevin L | $346,750 | |
| Previous Owner | Dawson Guiles Keith | $202,977 | |
| Previous Owner | Dawson Guiles K | $105,786 | |
| Previous Owner | Dawson Guiles K | $185,000 | |
| Previous Owner | Dawson Guiles K | $30,000 |
Property History
| Date | Event | Price | Change | Sq Ft Price |
|---|---|---|---|---|
| 07/18/2017 07/18/17 | Sold | $365,000 | -0.8% | $108 / Sq Ft |
| 06/18/2017 06/18/17 | Pending | -- | -- | -- |
| 05/27/2017 05/27/17 | For Sale | $368,000 | -- | $108 / Sq Ft |
Tax History Compared to Growth
Tax History
| Year | Tax Paid | Tax Assessment Tax Assessment Total Assessment is a certain percentage of the fair market value that is determined by local assessors to be the total taxable value of land and additions on the property. | Land | Improvement |
|---|---|---|---|---|
| 2024 | $5,075 | $43,835 | $5,526 | $38,309 |
| 2023 | $5,075 | $42,559 | $5,526 | $37,033 |
| 2022 | $4,609 | $41,319 | $5,526 | $35,793 |
| 2021 | $4,524 | $41,202 | $5,526 | $35,676 |
| 2020 | $4,666 | $40,129 | $5,526 | $34,603 |
| 2019 | $4,723 | $40,129 | $5,526 | $34,603 |
| 2018 | $4,728 | $40,480 | $3,799 | $36,681 |
| 2017 | $3,695 | $32,361 | $3,799 | $28,562 |
| 2016 | $3,638 | $32,066 | $3,799 | $28,267 |
| 2014 | $3,514 | $31,842 | $3,454 | $28,388 |
| 2013 | $4,272 | $35,310 | $2,355 | $32,955 |
Agents Affiliated with this Home
-
Krista Martin

Seller's Agent in 2017
Krista Martin
Exit Realty Premier
(405) 401-5068
10 in this area
314 Total Sales
-
Kristy Sharp

Buyer's Agent in 2017
Kristy Sharp
Sharp Realty LLC
(405) 368-3064
54 Total Sales
Map
Source: MLSOK
MLS Number: 773184
APN: 420006983
- 1921 Crested Butte St
- 10909 N Pointe Dr
- 10740 Starboard Way
- 10710 Starboard Way
- 8494 W Simpson Rd
- 22720 Tuscan Estates Dr
- 13091 Mannington Rd
- 9749 Livingston Rd
- 14400 Rushbrook Dr
- 13000 Huntington Dr
- 13741 Brook Crossing
- 22746 Tuscan Estates Dr
- 14381 White Falls Ln
- 754 Breezy Hill Rd
- 668 Breezy Hill Rd
- 8701 Cornforth Rd
- 12535 Memory Ln
- 1826 Cattle Creek Dr
- 1878 Cattle Creek Dr
- 1900 Cattle Creek Dr
- 2100 Aspen Way
- 11224 Wolf Creek Rd
- 2024 Aspen Way
- 1924 Loveland Cir
- 11320 Wolf Creek Rd
- 11317 Loveland Cir
- 2020 Aspen Way
- 11321 Loveland Cir
- 11229 Wolf Creek Rd
- 11321 Wolf Creek Rd
- 11321 Wolf Creek Rd
- 6850 W Simpson Rd
- 2008 Aspen Way
- 11416 Wolf Creek Rd
- 11116 Wolf Creek Rd
- 2021 Aspen Way
- 11413 Wolf Creek Rd
- 11121 Wolf Creek Rd
- 11325 Loveland Cir
- 2000 Aspen Way

