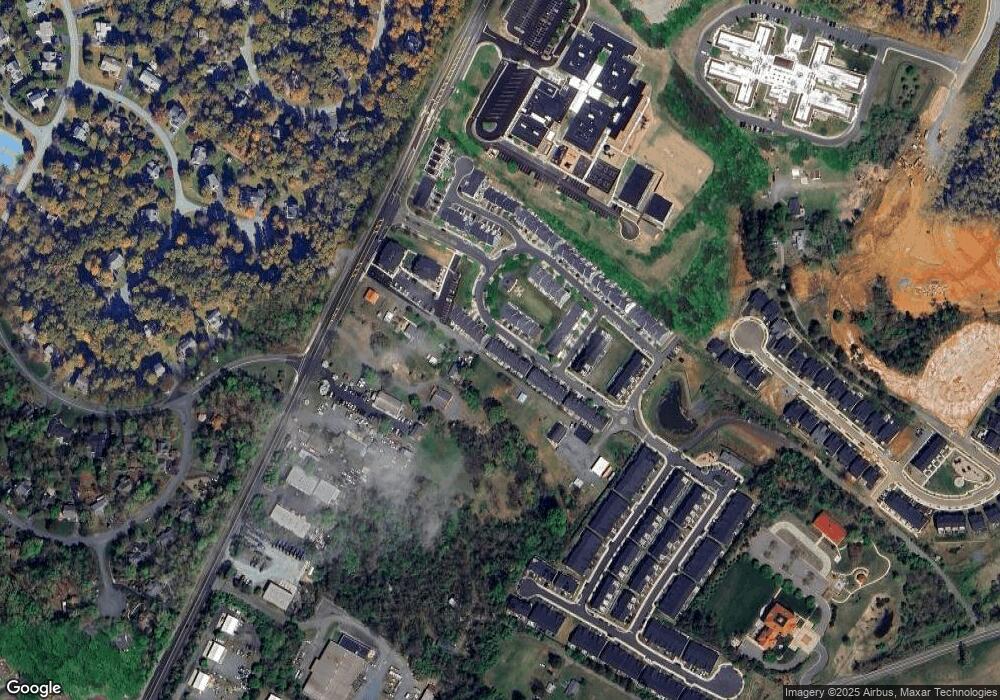2100 Avinity Loop Charlottesville, VA 22902
Southeast Charlottesville NeighborhoodEstimated Value: $487,000 - $536,000
4
Beds
4
Baths
2,269
Sq Ft
$222/Sq Ft
Est. Value
About This Home
This home is located at 2100 Avinity Loop, Charlottesville, VA 22902 and is currently estimated at $503,288, approximately $221 per square foot. 2100 Avinity Loop is a home located in Albemarle County with nearby schools including Mountain View Elementary School, Leslie H. Walton Middle School, and Monticello High School.
Ownership History
Date
Name
Owned For
Owner Type
Purchase Details
Closed on
Apr 16, 2021
Sold by
Smith Clyde James
Bought by
Mcdowell Grant and Mcdowell Kieran
Current Estimated Value
Home Financials for this Owner
Home Financials are based on the most recent Mortgage that was taken out on this home.
Original Mortgage
$367,688
Outstanding Balance
$332,243
Interest Rate
3.05%
Mortgage Type
New Conventional
Estimated Equity
$171,045
Purchase Details
Closed on
May 2, 2018
Sold by
Madden Nicholas T and Madden Nicholas M
Bought by
Smith Clyde James
Home Financials for this Owner
Home Financials are based on the most recent Mortgage that was taken out on this home.
Original Mortgage
$350,000
Interest Rate
3.75%
Mortgage Type
Adjustable Rate Mortgage/ARM
Purchase Details
Closed on
Dec 12, 2014
Sold by
Piedmont Neighborhoods Lp
Bought by
Madden Nicholas M
Home Financials for this Owner
Home Financials are based on the most recent Mortgage that was taken out on this home.
Original Mortgage
$92,000
Interest Rate
4.02%
Mortgage Type
New Conventional
Purchase Details
Closed on
Aug 30, 2014
Sold by
Avon Properties Llc
Bought by
Piedmont Neighborhoods Lp
Create a Home Valuation Report for This Property
The Home Valuation Report is an in-depth analysis detailing your home's value as well as a comparison with similar homes in the area
Home Values in the Area
Average Home Value in this Area
Purchase History
| Date | Buyer | Sale Price | Title Company |
|---|---|---|---|
| Mcdowell Grant | $397,500 | Fidelity National Ttl Ins Co | |
| Smith Clyde James | $350,000 | Cardinal Title Group Llc | |
| Madden Nicholas M | $307,877 | Old Republic National Title | |
| Piedmont Neighborhoods Lp | -- | Stewart Title |
Source: Public Records
Mortgage History
| Date | Status | Borrower | Loan Amount |
|---|---|---|---|
| Open | Mcdowell Grant | $367,688 | |
| Previous Owner | Smith Clyde James | $350,000 | |
| Previous Owner | Madden Nicholas M | $92,000 |
Source: Public Records
Tax History Compared to Growth
Tax History
| Year | Tax Paid | Tax Assessment Tax Assessment Total Assessment is a certain percentage of the fair market value that is determined by local assessors to be the total taxable value of land and additions on the property. | Land | Improvement |
|---|---|---|---|---|
| 2025 | -- | $479,200 | $87,000 | $392,200 |
| 2024 | -- | $453,300 | $86,500 | $366,800 |
| 2023 | $3,856 | $451,500 | $86,500 | $365,000 |
| 2022 | $3,302 | $386,600 | $91,500 | $295,100 |
| 2021 | $3,080 | $360,600 | $82,500 | $278,100 |
| 2020 | $3,046 | $356,700 | $82,500 | $274,200 |
| 2019 | $2,845 | $333,100 | $82,500 | $250,600 |
| 2018 | $2,851 | $348,400 | $75,000 | $273,400 |
| 2017 | $2,780 | $331,300 | $65,000 | $266,300 |
| 2016 | $2,525 | $301,000 | $65,000 | $236,000 |
| 2015 | $266 | $298,300 | $65,000 | $233,300 |
| 2014 | -- | $65,000 | $65,000 | $0 |
Source: Public Records
Map
Nearby Homes
- 3203 Bergen St
- 5113 Mary Jackson Ct
- The Aspen Plan at Galaxie Farm
- 1549 Reynovia Dr
- 5A Marie Curie Ct
- 4174 Dauphin Dr
- 4525 Berwyn Ln
- 1381 Gristmill Dr
- 1124 Arden Dr
- 465 Hidden Ridge Rd
- 1265 Maple View Dr
- TBD10 Woodhaven Ct Unit 10B
- TBD10 Woodhaven Ct
- TBD8 Woodhaven Ct
- TBD8 Woodhaven Ct Unit 8
- TBD9 Woodhaven Ct Unit 9
- TBD9 Woodhaven Ct
- 1366 Forest View Rd
- 2 Flint Dr
- 28 Keene Ct
- 2102 Avinity Loop
- 2098 Avinity Loop
- 2104 Avinity Loop
- 2094 Avinity Loop
- 2106 Avinity Loop
- 2092 Avinity Loop
- 2099 Avinity Loop Unit 71
- 2099 Avinity Loop
- 2090 Avinity Loop
- 2108 Avinity Loop
- 2101 Avinity Loop
- 2097 Avinity Loop
- 2095 Avinity Loop Unit 69
- 2095 Avinity Loop
- 2088 Avinity Loop
- 2118 Avinity Loop
- 2103 Avinity Loop
- 1799 Avon Street Extension
- 2086 Avinity Loop
- 2120 Avinity Loop
