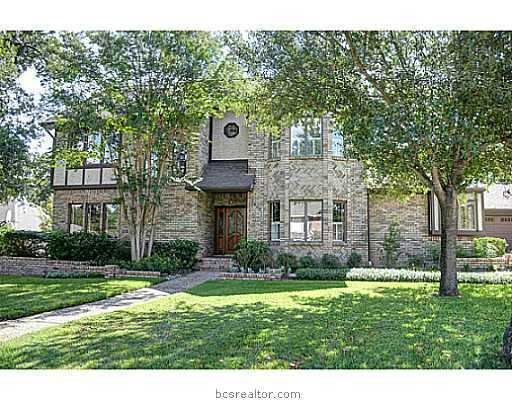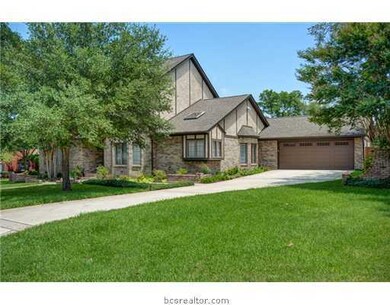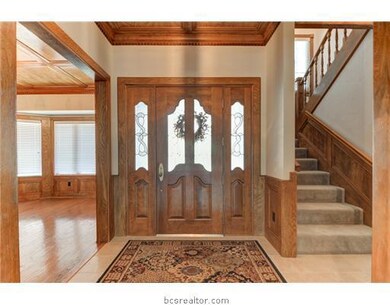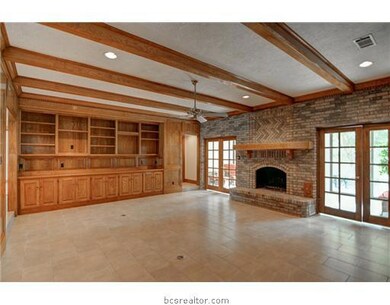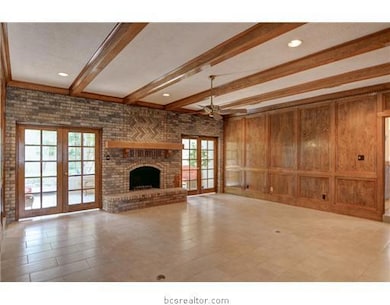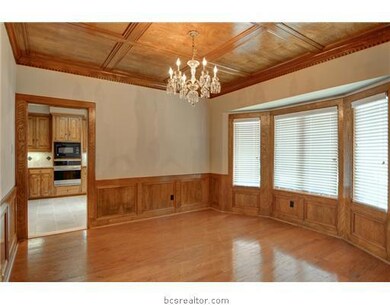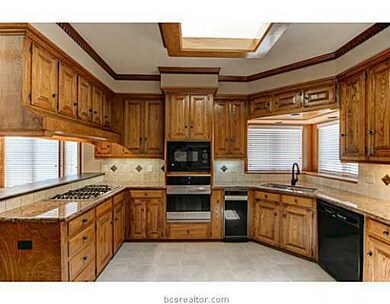
2100 Bent Oak St College Station, TX 77845
Emerald Forest NeighborhoodHighlights
- Traditional Architecture
- Wood Flooring
- Granite Countertops
- A&M Consolidated Middle School Rated A
- High Ceiling
- Skylights
About This Home
As of September 2014Stately property nestled on the desirable Bent Oak in Emerald Forest! This home is solidly built with many recent updates. Remarkably large rooms throughout entire residence. Kitchen with new tumbled marble backsplash and accent granite tops. Tile just installed throughout most of main floor. Master bath overhauled with elegant new walk-in shower, frameless door, granite and hardware. The extensive amount of woodwork is unbelievable. Three guest rooms upstairs with one guest suite down that could be used as study plus massive gameroom. Enjoy a view of the stunning lot from the enclosed climate controlled sunroom. Fabulous wood windows throughout with 2'' blinds just installed. Must see!
Home Details
Home Type
- Single Family
Est. Annual Taxes
- $6,099
Year Built
- Built in 1984
Lot Details
- 0.32 Acre Lot
- Wood Fence
- Level Lot
- Sprinkler System
- Landscaped with Trees
HOA Fees
- $29 Monthly HOA Fees
Parking
- 2 Car Attached Garage
- Garage Door Opener
Home Design
- Traditional Architecture
- Brick Exterior Construction
- Slab Foundation
- Composition Roof
Interior Spaces
- 3,588 Sq Ft Home
- 2-Story Property
- Wet Bar
- High Ceiling
- Ceiling Fan
- Skylights
- Wood Burning Fireplace
- Gas Fireplace
- Plantation Shutters
- French Doors
- Fire and Smoke Detector
Kitchen
- Built-In Electric Oven
- Recirculated Exhaust Fan
- Microwave
- Dishwasher
- Kitchen Island
- Granite Countertops
- Disposal
Flooring
- Wood
- Carpet
- Tile
- Terrazzo
Bedrooms and Bathrooms
- 5 Bedrooms
Utilities
- Central Heating and Cooling System
- Heating System Uses Gas
- Multiple Water Heaters
- Gas Water Heater
Listing and Financial Details
- Legal Lot and Block 7 / 5
- Assessor Parcel Number 26835
Community Details
Overview
- Association fees include management, reserve fund
- Emerald Forest Subdivision
Amenities
- Building Patio
- Community Deck or Porch
Security
- Resident Manager or Management On Site
Ownership History
Purchase Details
Home Financials for this Owner
Home Financials are based on the most recent Mortgage that was taken out on this home.Purchase Details
Home Financials for this Owner
Home Financials are based on the most recent Mortgage that was taken out on this home.Similar Homes in College Station, TX
Home Values in the Area
Average Home Value in this Area
Purchase History
| Date | Type | Sale Price | Title Company |
|---|---|---|---|
| Vendors Lien | -- | University Title Co | |
| Warranty Deed | -- | University Title Co |
Mortgage History
| Date | Status | Loan Amount | Loan Type |
|---|---|---|---|
| Open | $350,981 | VA | |
| Closed | $350,530 | VA | |
| Closed | $353,923 | VA | |
| Closed | $383,604 | VA | |
| Closed | $376,200 | New Conventional |
Property History
| Date | Event | Price | Change | Sq Ft Price |
|---|---|---|---|---|
| 06/25/2023 06/25/23 | Off Market | -- | -- | -- |
| 09/08/2014 09/08/14 | Sold | -- | -- | -- |
| 08/09/2014 08/09/14 | Pending | -- | -- | -- |
| 07/24/2014 07/24/14 | For Sale | $397,900 | +13.7% | $111 / Sq Ft |
| 04/24/2014 04/24/14 | Sold | -- | -- | -- |
| 03/25/2014 03/25/14 | Pending | -- | -- | -- |
| 10/04/2013 10/04/13 | For Sale | $349,900 | -- | $98 / Sq Ft |
Tax History Compared to Growth
Tax History
| Year | Tax Paid | Tax Assessment Tax Assessment Total Assessment is a certain percentage of the fair market value that is determined by local assessors to be the total taxable value of land and additions on the property. | Land | Improvement |
|---|---|---|---|---|
| 2023 | $6,099 | $470,844 | $0 | $0 |
| 2022 | $10,072 | $472,389 | $79,182 | $393,207 |
| 2021 | $8,789 | $389,127 | $75,830 | $313,297 |
| 2020 | $8,231 | $362,435 | $75,830 | $286,605 |
| 2019 | $8,742 | $369,980 | $75,830 | $294,150 |
| 2018 | $8,715 | $366,120 | $62,980 | $303,140 |
| 2017 | $7,987 | $339,370 | $62,980 | $276,390 |
| 2016 | $7,786 | $330,840 | $48,740 | $282,100 |
| 2015 | $6,533 | $299,520 | $48,740 | $250,780 |
| 2014 | $6,533 | $281,910 | $48,740 | $233,170 |
Agents Affiliated with this Home
-
Chad Hovde

Seller's Agent in 2014
Chad Hovde
RE/MAX
(979) 450-4347
3 in this area
361 Total Sales
-
Lance Lester

Buyer's Agent in 2014
Lance Lester
Lester Group, The
(979) 324-4290
145 Total Sales
Map
Source: Bryan-College Station Regional Multiple Listing Service
MLS Number: 93310
APN: 26835
- 2101 Rolling Hill Trail
- 8604 Creekview Ct
- 8605 Rosewood Dr
- 1620 Sebesta Rd
- 2006 Spring Creek
- 1201 Foxfire Dr
- 8401 Whiterose Ct
- 1328 Pavilion Ave
- 1603 Frost Dr
- 2123 Chestnut Oak Cir
- 3107 Pleasant Forest Dr
- 2213 Ironwood Dr
- 9206 Shadowcrest Dr
- 9228 Brookwater Cir
- 2622 Forest Oaks Dr
- 9301 Chadwick Ln
- 8305 Raintree Dr
- 1309 Essex Green Unit PVT
- 9300 Essex Green Unit PVT
- 9305 Stonebridge Dr
