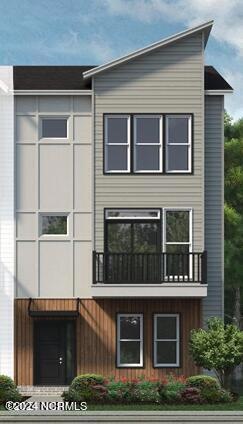
2100 Big Falls Dr Unit 2104 Wendell, NC 27591
Estimated Value: $460,000
Highlights
- Community Pool
- Porch
- Walk-In Closet
- Balcony
- Screened Patio
- Kitchen Island
About This Home
As of April 2024Lovely townhome in Wendell Falls!
Last Agent to Sell the Property
A Non Member
A Non Member Listed on: 04/15/2024
Townhouse Details
Home Type
- Townhome
Est. Annual Taxes
- $562
Year Built
- Built in 2024
Lot Details
- 4,356 Sq Ft Lot
- Lot Dimensions are 91x22
HOA Fees
- $195 Monthly HOA Fees
Home Design
- Slab Foundation
- Wood Frame Construction
- Composition Roof
- Stick Built Home
Interior Spaces
- 2,482 Sq Ft Home
- 3-Story Property
- Combination Dining and Living Room
- Kitchen Island
Bedrooms and Bathrooms
- 4 Bedrooms
- Walk-In Closet
- Walk-in Shower
Parking
- 2 Car Attached Garage
- Driveway
Outdoor Features
- Balcony
- Screened Patio
- Porch
Schools
- Wake County Elementary And Middle School
- Wake High School
Utilities
- Forced Air Heating and Cooling System
Listing and Financial Details
- Assessor Parcel Number 176302860687000 0486754
Community Details
Overview
- Ccmc Association, Phone Number (919) 374-7282
- Wendell Falls Subdivision
- Maintained Community
Recreation
- Community Pool
Ownership History
Purchase Details
Home Financials for this Owner
Home Financials are based on the most recent Mortgage that was taken out on this home.Purchase Details
Similar Homes in Wendell, NC
Home Values in the Area
Average Home Value in this Area
Purchase History
| Date | Buyer | Sale Price | Title Company |
|---|---|---|---|
| Evans Susan Lynne | -- | None Listed On Document | |
| Garman Homes Llc | $322,500 | None Listed On Document |
Mortgage History
| Date | Status | Borrower | Loan Amount |
|---|---|---|---|
| Open | Evans Susan Lynne | $427,500 |
Property History
| Date | Event | Price | Change | Sq Ft Price |
|---|---|---|---|---|
| 04/15/2024 04/15/24 | Sold | $450,000 | 0.0% | $181 / Sq Ft |
| 04/15/2024 04/15/24 | For Sale | $450,000 | -- | $181 / Sq Ft |
Tax History Compared to Growth
Tax History
| Year | Tax Paid | Tax Assessment Tax Assessment Total Assessment is a certain percentage of the fair market value that is determined by local assessors to be the total taxable value of land and additions on the property. | Land | Improvement |
|---|---|---|---|---|
| 2024 | $3,850 | $430,730 | $90,000 | $340,730 |
| 2023 | $562 | $45,000 | $45,000 | $0 |
| 2022 | $537 | $45,000 | $45,000 | $0 |
Agents Affiliated with this Home
-
A
Seller's Agent in 2024
A Non Member
A Non Member
-
Morgan Kennedy Langley

Buyer's Agent in 2024
Morgan Kennedy Langley
Our Town Properties Inc.
(252) 243-7700
1 in this area
68 Total Sales
Map
Source: Hive MLS
MLS Number: 100438666
APN: 1763.02-86-0687-000
- 2117 Treelight Way
- 2057 Big Falls Dr
- 1941 Bright Kannon Way
- 1920 Bright Kannon Way
- 2036 Big Falls Dr
- 2020 Cotton Barn Ct
- 240 Liberty Star Rd
- 465 Douglas Falls Dr
- 337 Sunset Hill Ln
- 1179 Cottonsprings Dr
- 277 Douglas Falls Dr
- 1156 Cottonsprings Dr
- 1146 Cottonsprings Dr
- 1142 Cottonsprings Dr
- 1140 Cottonsprings Dr
- 221 Douglas Falls Dr
- 217 Douglas Falls Dr
- 6205 Taylor Rd
- 1820 Grassy Falls Ln
- 729 Daniel Ridge Rd
- 2100 Big Falls Dr Unit 2106
- 2100 Big Falls Dr Unit 2104
- 2102 Big Falls Dr Unit 2105
- 2102 Big Falls Dr
- 330 Douglas Falls Dr Unit 2034
- 2106 Big Falls Dr
- 328 Douglas Falls Dr Unit 2035
- 326 Douglas Falls Dr Unit 2036
- 2101 Big Falls Dr Unit 2103
- 2103 Big Falls Dr Unit 2102
- 324 Douglas Falls Dr
- 324 Douglas Falls Dr Unit 2037
- 2105 Big Falls Dr Unit 2101
- 1956 Bright Kannon Way
- 1952 Bright Kannon Way Unit Lot 271 Wendell
- 1952 Bright Kannon Way
- 2107 Big Falls Dr Unit 2100
- 2116 Big Falls Dr
- 322 Douglas Falls Dr Unit 2038
- 2109 Big Falls Dr Unit 2099
