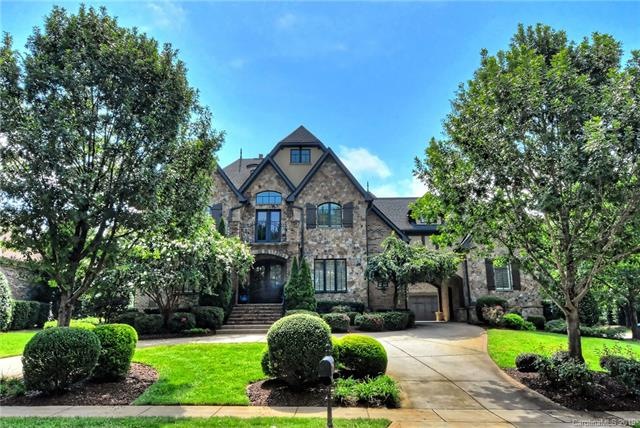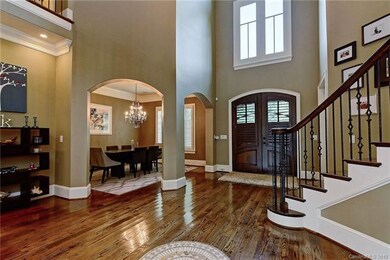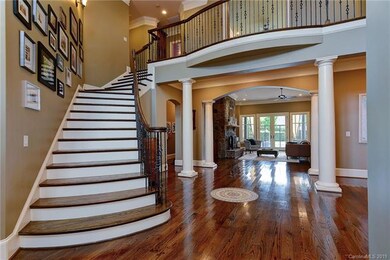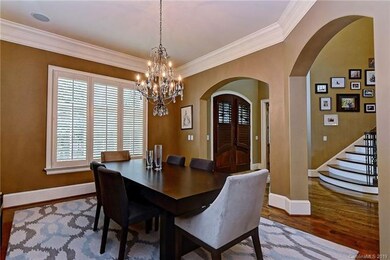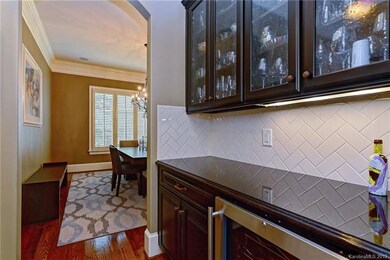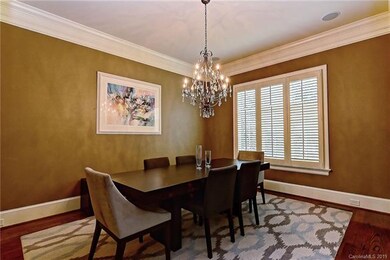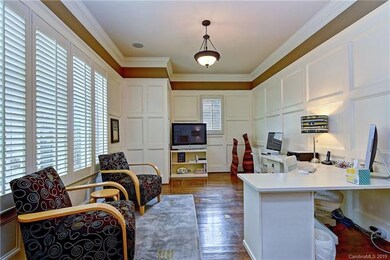
2100 Climbing Rose Ln Matthews, NC 28104
Estimated Value: $1,344,000 - $1,555,000
Highlights
- Whirlpool in Pool
- Open Floorplan
- Wood Flooring
- Antioch Elementary School Rated A
- Cathedral Ceiling
- Old World Architecture
About This Home
As of October 2019Elegant Old World inspired estate home boasts a stone accent, port cochere, beautiful hardwood floors, custom built-ins and an outdoor oasis! 2-story foyer is flanked by the formal dining room and study with eye-catching judges paneling. Inviting great room with stone fireplace flows into gourmet kitchen with granite countertops and professional grade stainless steel appliances. A beamed ceiling accents the main level owners retreat with spa bath, walk-in closet and terrace access. Upstairs are spacious guests bedrooms all with private baths & walk-in closets and a wonderful bonus/media room with custom built-in entertainment bar, media storage and private tiled balcony overlooking the pool. Sparkling salt water pool and spa are surrounded by extensive paver decking and the fenced back yard is enhanced with lush landscaping and LED landscape lighting. Minutes to shopping, dining, 1-485 access and top rated Union County schools! Irrigation well for sprinklers
Last Agent to Sell the Property
Berkshire Hathaway HomeServices Carolinas Realty License #56987 Listed on: 08/29/2019

Home Details
Home Type
- Single Family
Year Built
- Built in 2007
Lot Details
- Corner Lot
- Irrigation
HOA Fees
- $83 Monthly HOA Fees
Parking
- Attached Garage
- Porte-Cochere
- Circular Driveway
Home Design
- Old World Architecture
- Stone Siding
Interior Spaces
- Open Floorplan
- Wet Bar
- Cathedral Ceiling
- Gas Log Fireplace
- Crawl Space
- Kitchen Island
Flooring
- Wood
- Tile
Bedrooms and Bathrooms
- Walk-In Closet
Pool
- Whirlpool in Pool
- In Ground Pool
- Spa
Community Details
- Kuester Association, Phone Number (803) 802-0004
Listing and Financial Details
- Assessor Parcel Number 06-117-269
Ownership History
Purchase Details
Home Financials for this Owner
Home Financials are based on the most recent Mortgage that was taken out on this home.Purchase Details
Home Financials for this Owner
Home Financials are based on the most recent Mortgage that was taken out on this home.Purchase Details
Home Financials for this Owner
Home Financials are based on the most recent Mortgage that was taken out on this home.Purchase Details
Home Financials for this Owner
Home Financials are based on the most recent Mortgage that was taken out on this home.Similar Homes in Matthews, NC
Home Values in the Area
Average Home Value in this Area
Purchase History
| Date | Buyer | Sale Price | Title Company |
|---|---|---|---|
| Wiseman Christopher Alan | $875,000 | None Available | |
| Keener Brandon H | $755,000 | None Available | |
| Blackham Peter J | $998,000 | None Available | |
| Heritage Ventures Inc | $243,000 | None Available |
Mortgage History
| Date | Status | Borrower | Loan Amount |
|---|---|---|---|
| Open | Wiseman Christopher Alan | $743,750 | |
| Previous Owner | Keener Brandon H | $350,000 | |
| Previous Owner | Keener Brandon H | $604,000 | |
| Previous Owner | Blackham Peter J | $614,328 | |
| Previous Owner | Blackham Peter J | $620,000 | |
| Previous Owner | Heritage Ventures Inc | $796,000 | |
| Previous Owner | Heritage Ventures Inc | $249,900 |
Property History
| Date | Event | Price | Change | Sq Ft Price |
|---|---|---|---|---|
| 10/07/2019 10/07/19 | Sold | $875,000 | -5.8% | $177 / Sq Ft |
| 09/05/2019 09/05/19 | Pending | -- | -- | -- |
| 08/29/2019 08/29/19 | For Sale | $929,000 | -- | $188 / Sq Ft |
Tax History Compared to Growth
Tax History
| Year | Tax Paid | Tax Assessment Tax Assessment Total Assessment is a certain percentage of the fair market value that is determined by local assessors to be the total taxable value of land and additions on the property. | Land | Improvement |
|---|---|---|---|---|
| 2024 | $5,976 | $875,000 | $155,000 | $720,000 |
| 2023 | $5,539 | $875,000 | $155,000 | $720,000 |
| 2022 | $5,565 | $875,000 | $155,000 | $720,000 |
| 2021 | $5,565 | $875,000 | $155,000 | $720,000 |
| 2020 | $5,834 | $745,200 | $132,000 | $613,200 |
| 2019 | $5,834 | $745,200 | $132,000 | $613,200 |
| 2018 | $5,447 | $745,200 | $132,000 | $613,200 |
| 2017 | $5,820 | $745,200 | $132,000 | $613,200 |
| 2016 | $5,712 | $745,200 | $132,000 | $613,200 |
| 2015 | $5,786 | $745,200 | $132,000 | $613,200 |
| 2014 | $5,428 | $801,210 | $145,000 | $656,210 |
Agents Affiliated with this Home
-
Binny Orrell

Seller's Agent in 2019
Binny Orrell
Berkshire Hathaway HomeServices Carolinas Realty
(704) 995-7784
40 Total Sales
-
Jarod Orrell

Seller Co-Listing Agent in 2019
Jarod Orrell
Berkshire Hathaway HomeServices Carolinas Realty
(704) 975-1614
55 Total Sales
-
Jason Culbreth

Buyer's Agent in 2019
Jason Culbreth
Helen Adams Realty
(704) 661-7780
69 Total Sales
Map
Source: Canopy MLS (Canopy Realtor® Association)
MLS Number: CAR3544121
APN: 06-117-269
- 3017 Butter Churn Ln
- 2911 Butter Churn Ln
- 3214 Tilley Morris Rd
- 3500 Oxbow Ct
- 203 Coronado Ave Unit 55
- 2033 Boswell Way Unit 6
- 1209 Waypoint Ct
- 4624 Pebble Run Dr
- 3213 Strawberry Rd
- 2606 Walker Rd
- 3206 Lakehurst Crossing
- 121 Enclave Meadows Ln
- 1031 Butterburr Dr
- 1117 Yarrow St
- 1020 Forbishire Dr
- 10501 Stonemede Ln
- 705 Vintage Creek Dr
- 3960 Franklin Meadows Dr
- 3626 Cole Mill Rd
- 516 Amanda Dr
- 2100 Climbing Rose Ln
- 2106 Climbing Rose Ln
- 2026 Climbing Rose Ln
- 7616 Polyantha Rose Cir
- 2112 Climbing Rose Ln
- 7609 Polyantha Rose Cir
- Lot #10 Climbing Rose Ln
- 2105 Climbing Rose Ln
- 2101 Climbing Rose Ln
- 2027 Climbing Rose Ln
- 2109 Climbing Rose Ln
- 7612 Polyantha Rose Cir
- 2022 Climbing Rose Ln
- 2022 Climbing Rose Ln Unit 44
- 2122 Climbing Rose Ln
- 7608 Polyantha Rose Cir
- 2113 Climbing Rose Ln
- 2023 Climbing Rose Ln
- 2126 Climbing Rose Ln
- 7605 Polyantha Rose Cir
