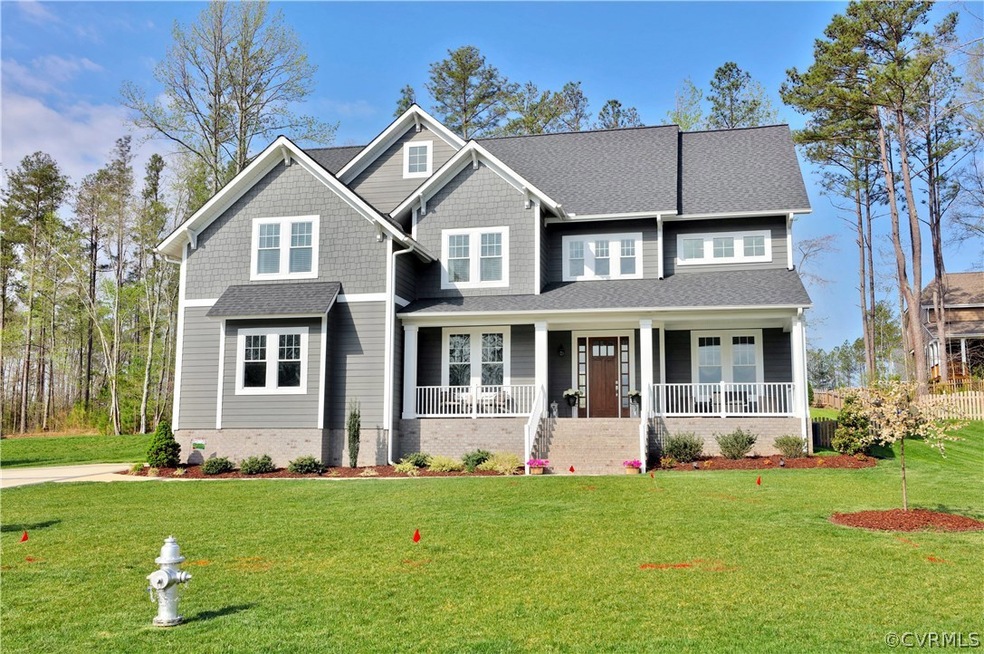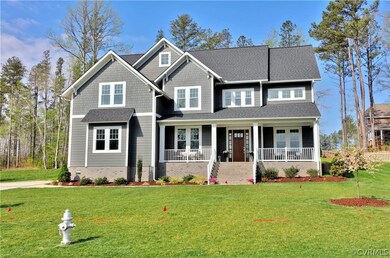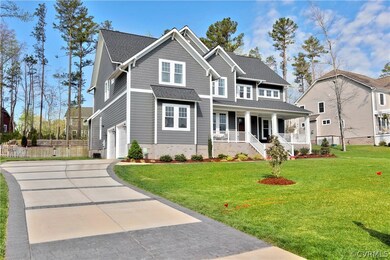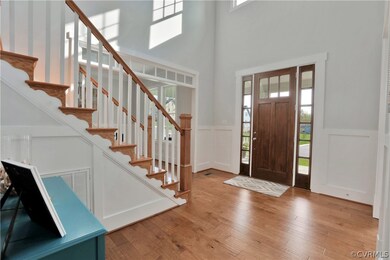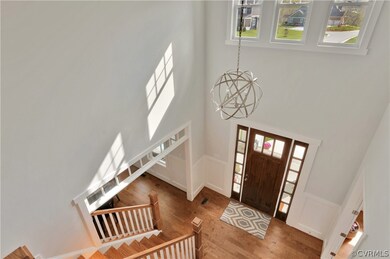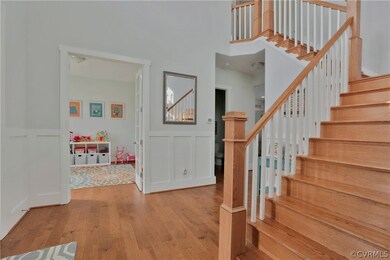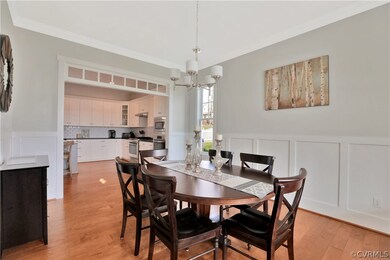
2100 Colwyn Bay Dr Midlothian, VA 23112
Highlights
- Outdoor Pool
- Craftsman Architecture
- Deck
- Midlothian High School Rated A
- Clubhouse
- Wood Flooring
About This Home
As of June 2017Custom, nearly new, stick built home by Falcone Custom Homes. 10 ft ceilings with 8 ft grand doorways on first floor make the rooms feel spacious and flooded with natural sunlight. Low maintenance James Hardie siding, fantastic full covered front porch, stamped concrete drive and fully fenced rear yard. Inside boasts wide plank wood flooring throughout (with exception of bedrooms), solid oak grand staircase in foyer, transom and Craftsman trim details throughout. 1st floor study with French doors, formal dining room with lovely mill work, sunny kitchen with farm sink, soft grey oversized island with marble counter, timeless black granite/white cabinetry/white subway tile and recessed lighting. Eat in area transom breaks up open space to family room that has coffered ceiling, gas fireplace. Upstairs has 5th bedroom/game/bonus room with walk up attic storage and recessed lighting. Overized bedrooms with Jack and Jill full bath, additional bed and full bath. Dreamy master suite with clg fan, his/hers walk in closets, spa like bath. "Extras" like seperate water meter for irrigation, fully irrigated in rear as well, dual fuel gas/electric HVAC on first level and electric for 2nd zone.
Last Agent to Sell the Property
The Kerzanet Group LLC License #0225076989 Listed on: 04/14/2017
Home Details
Home Type
- Single Family
Est. Annual Taxes
- $4,758
Year Built
- Built in 2014
Lot Details
- 0.4 Acre Lot
- Picket Fence
- Back Yard Fenced
- Zoning described as R15
HOA Fees
- $83 Monthly HOA Fees
Parking
- 2 Car Direct Access Garage
- Oversized Parking
- Garage Door Opener
- Driveway
Home Design
- Craftsman Architecture
- Frame Construction
- HardiePlank Type
Interior Spaces
- 3,733 Sq Ft Home
- 2-Story Property
- High Ceiling
- Ceiling Fan
- Self Contained Fireplace Unit Or Insert
- Gas Fireplace
- Separate Formal Living Room
- Crawl Space
Kitchen
- Eat-In Kitchen
- Gas Cooktop
- Dishwasher
- Granite Countertops
- Disposal
Flooring
- Wood
- Partially Carpeted
Bedrooms and Bathrooms
- 5 Bedrooms
Outdoor Features
- Outdoor Pool
- Deck
- Front Porch
Schools
- Watkins Elementary School
- Midlothian Middle School
- Midlothian High School
Utilities
- Zoned Heating and Cooling
- Heating System Uses Propane
- Tankless Water Heater
- Propane Water Heater
Listing and Financial Details
- Tax Lot 24
- Assessor Parcel Number 710-69-65-19-900-000
Community Details
Overview
- Hallsley Subdivision
Amenities
- Common Area
- Clubhouse
Recreation
- Community Playground
- Community Pool
- Trails
Ownership History
Purchase Details
Home Financials for this Owner
Home Financials are based on the most recent Mortgage that was taken out on this home.Purchase Details
Home Financials for this Owner
Home Financials are based on the most recent Mortgage that was taken out on this home.Purchase Details
Home Financials for this Owner
Home Financials are based on the most recent Mortgage that was taken out on this home.Similar Homes in Midlothian, VA
Home Values in the Area
Average Home Value in this Area
Purchase History
| Date | Type | Sale Price | Title Company |
|---|---|---|---|
| Warranty Deed | $550,000 | None Available | |
| Warranty Deed | $485,800 | -- | |
| Special Warranty Deed | $403,900 | -- |
Mortgage History
| Date | Status | Loan Amount | Loan Type |
|---|---|---|---|
| Open | $319,200 | New Conventional | |
| Closed | $330,000 | New Conventional | |
| Previous Owner | $397,546 | Stand Alone Refi Refinance Of Original Loan | |
| Previous Owner | $412,930 | New Conventional | |
| Previous Owner | $1,250,000 | New Conventional |
Property History
| Date | Event | Price | Change | Sq Ft Price |
|---|---|---|---|---|
| 06/27/2017 06/27/17 | Sold | $550,000 | -1.6% | $147 / Sq Ft |
| 04/22/2017 04/22/17 | Pending | -- | -- | -- |
| 04/14/2017 04/14/17 | For Sale | $559,000 | +15.1% | $150 / Sq Ft |
| 09/04/2014 09/04/14 | Sold | $485,800 | +3.2% | $131 / Sq Ft |
| 10/28/2013 10/28/13 | Pending | -- | -- | -- |
| 10/28/2013 10/28/13 | For Sale | $470,695 | -- | $127 / Sq Ft |
Tax History Compared to Growth
Tax History
| Year | Tax Paid | Tax Assessment Tax Assessment Total Assessment is a certain percentage of the fair market value that is determined by local assessors to be the total taxable value of land and additions on the property. | Land | Improvement |
|---|---|---|---|---|
| 2025 | $6,727 | $753,000 | $160,000 | $593,000 |
| 2024 | $6,727 | $730,800 | $155,000 | $575,800 |
| 2023 | $5,871 | $645,200 | $147,000 | $498,200 |
| 2022 | $5,871 | $638,200 | $135,000 | $503,200 |
| 2021 | $5,402 | $566,000 | $130,000 | $436,000 |
| 2020 | $5,330 | $561,000 | $125,000 | $436,000 |
| 2019 | $5,047 | $531,300 | $120,000 | $411,300 |
| 2018 | $4,928 | $518,700 | $115,000 | $403,700 |
| 2017 | $4,833 | $503,400 | $115,000 | $388,400 |
| 2016 | $4,758 | $495,600 | $110,000 | $385,600 |
| 2015 | $4,665 | $484,600 | $110,000 | $374,600 |
| 2014 | $1,075 | $112,000 | $112,000 | $0 |
Agents Affiliated with this Home
-
Tracy Kerzanet

Seller's Agent in 2017
Tracy Kerzanet
The Kerzanet Group LLC
(804) 338-2062
207 Total Sales
-
Nancy Cheely

Buyer's Agent in 2017
Nancy Cheely
The Steele Group
(804) 334-8116
112 Total Sales
-
DONALD R CAHOON
D
Seller's Agent in 2014
DONALD R CAHOON
Horner & Newell Inc,Realtor
13 Total Sales
Map
Source: Central Virginia Regional MLS
MLS Number: 1713452
APN: 710-69-65-19-900-000
- 16413 Lambourne Rd
- 16507 Hannington Dr
- 16501 Massey Hope St
- 1900 Limbeck Ln
- 16143 Old Castle Rd
- 1931 Muswell Ct
- 16118 Old Castle Rd
- 2413 Showning Ln
- 15812 W Millington Dr
- 15831 W Millington Dr
- 16018 MacLear Dr
- 15907 MacLear Dr
- 15813 MacLear Dr
- 1218 Old Hundred Rd
- 1300 Baltrey Ln
- 15620 Cedarville Dr
- 1313 Idstone Way
- 1949 Mt Hermon Rd
- 15412 Willowmore Dr
- 15324 Sultree Dr
