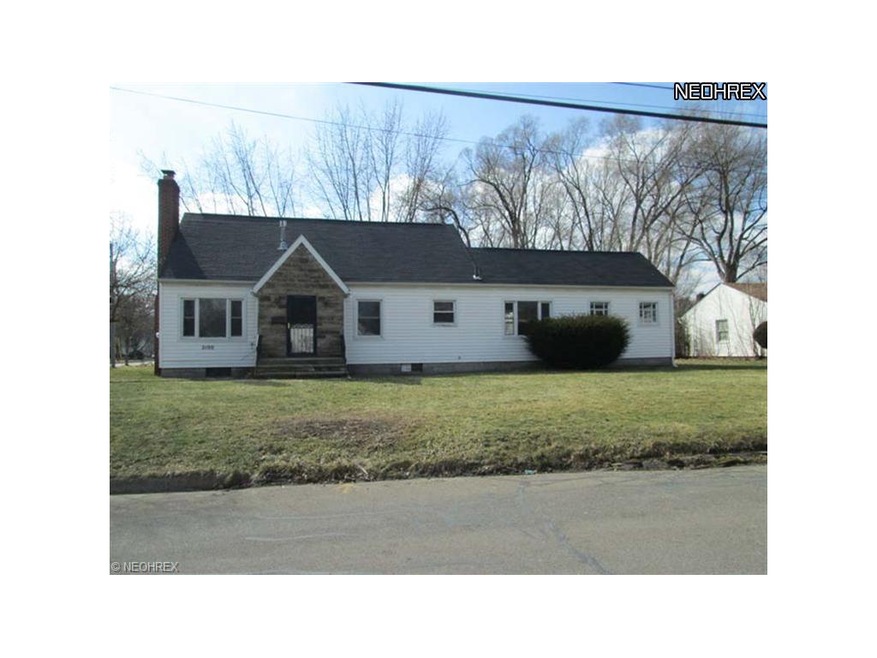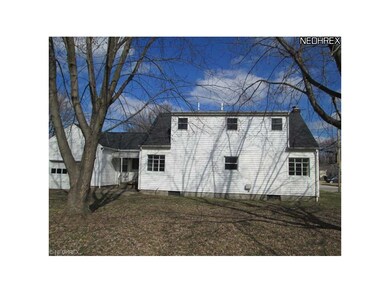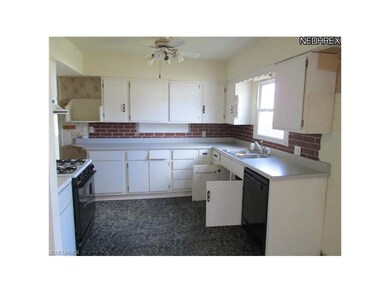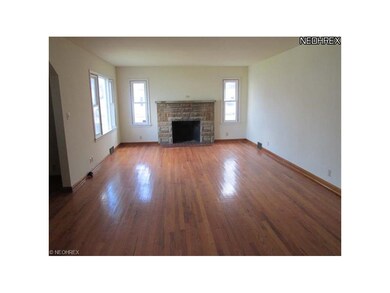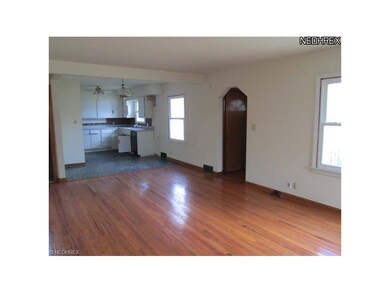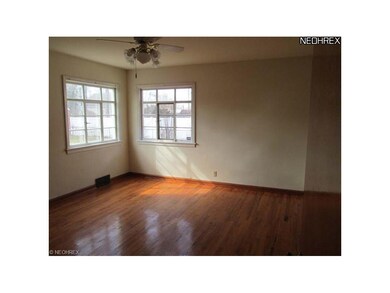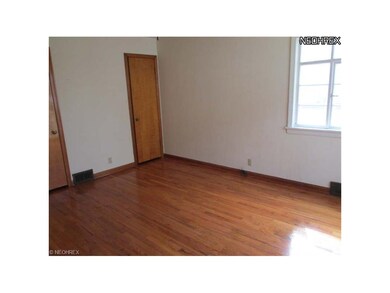
2100 Cramer Ave Akron, OH 44312
Ellet NeighborhoodHighlights
- Cape Cod Architecture
- Corner Lot
- Forced Air Heating and Cooling System
- 1 Fireplace
- 1 Car Attached Garage
- 1-Story Property
About This Home
As of March 2025Well maintained cape cod home with attached garage that has over 1,200 sq ft of living space! 3 bedrooms, 2 full and 1 half bath, beautiful hardwood floors, fireplace, large eat-in kitchen, unifinished basement, convenient location, close to everything, must see! Purchase this property for as little as 3% down!
Last Agent to Sell the Property
Daniel Keltner
Deleted Agent License #437914 Listed on: 03/13/2013
Home Details
Home Type
- Single Family
Year Built
- Built in 1951
Lot Details
- 0.29 Acre Lot
- Lot Dimensions are 100x128
- Corner Lot
- Unpaved Streets
Parking
- 1 Car Attached Garage
Home Design
- Cape Cod Architecture
- Asphalt Roof
- Vinyl Construction Material
Interior Spaces
- 1,280 Sq Ft Home
- 1-Story Property
- 1 Fireplace
- Unfinished Basement
- Basement Fills Entire Space Under The House
Kitchen
- Built-In Oven
- Range
- Dishwasher
Bedrooms and Bathrooms
- 3 Bedrooms
Utilities
- Forced Air Heating and Cooling System
- Window Unit Cooling System
- Heating System Uses Gas
Community Details
- East Manor Community
Listing and Financial Details
- Assessor Parcel Number 6726296
Ownership History
Purchase Details
Home Financials for this Owner
Home Financials are based on the most recent Mortgage that was taken out on this home.Purchase Details
Home Financials for this Owner
Home Financials are based on the most recent Mortgage that was taken out on this home.Purchase Details
Home Financials for this Owner
Home Financials are based on the most recent Mortgage that was taken out on this home.Purchase Details
Purchase Details
Home Financials for this Owner
Home Financials are based on the most recent Mortgage that was taken out on this home.Similar Homes in Akron, OH
Home Values in the Area
Average Home Value in this Area
Purchase History
| Date | Type | Sale Price | Title Company |
|---|---|---|---|
| Deed | $259,000 | American Title Solutions | |
| Limited Warranty Deed | $82,000 | Ohio Title Corp | |
| Sheriffs Deed | $60,000 | None Available | |
| Interfamily Deed Transfer | -- | Minnesota Title | |
| Deed | $87,900 | -- |
Mortgage History
| Date | Status | Loan Amount | Loan Type |
|---|---|---|---|
| Open | $246,050 | New Conventional | |
| Closed | $12,950 | No Value Available | |
| Previous Owner | $103,525 | New Conventional | |
| Previous Owner | $92,846 | FHA | |
| Previous Owner | $65,600 | New Conventional | |
| Previous Owner | $112,200 | Unknown | |
| Previous Owner | $108,800 | Unknown | |
| Previous Owner | $18,500 | Credit Line Revolving | |
| Previous Owner | $26,350 | New Conventional |
Property History
| Date | Event | Price | Change | Sq Ft Price |
|---|---|---|---|---|
| 03/24/2025 03/24/25 | Sold | $259,000 | 0.0% | $125 / Sq Ft |
| 02/12/2025 02/12/25 | Pending | -- | -- | -- |
| 02/08/2025 02/08/25 | For Sale | $259,000 | +215.9% | $125 / Sq Ft |
| 08/05/2013 08/05/13 | Sold | $82,000 | -2.3% | $64 / Sq Ft |
| 07/11/2013 07/11/13 | Pending | -- | -- | -- |
| 03/13/2013 03/13/13 | For Sale | $83,900 | -- | $66 / Sq Ft |
Tax History Compared to Growth
Tax History
| Year | Tax Paid | Tax Assessment Tax Assessment Total Assessment is a certain percentage of the fair market value that is determined by local assessors to be the total taxable value of land and additions on the property. | Land | Improvement |
|---|---|---|---|---|
| 2025 | $3,792 | $69,549 | $17,843 | $51,706 |
| 2024 | $3,792 | $69,549 | $17,843 | $51,706 |
| 2023 | $3,792 | $69,549 | $17,843 | $51,706 |
| 2022 | $3,183 | $45,298 | $11,512 | $33,786 |
| 2021 | $3,186 | $45,298 | $11,512 | $33,786 |
| 2020 | $3,140 | $45,300 | $11,510 | $33,790 |
| 2019 | $2,497 | $32,040 | $10,360 | $21,680 |
| 2018 | $2,373 | $30,750 | $10,360 | $20,390 |
| 2017 | $2,409 | $30,750 | $10,360 | $20,390 |
| 2016 | $2,410 | $30,750 | $10,360 | $20,390 |
| 2015 | $2,409 | $30,750 | $10,360 | $20,390 |
| 2014 | $2,390 | $30,750 | $10,360 | $20,390 |
| 2013 | $2,427 | $31,950 | $10,360 | $21,590 |
Agents Affiliated with this Home
-
Nancy Oliva
N
Seller's Agent in 2025
Nancy Oliva
Howard Hanna
(330) 475-4720
5 in this area
57 Total Sales
-
Capri Daniels
C
Buyer's Agent in 2025
Capri Daniels
Key Realty
(330) 203-0997
8 in this area
73 Total Sales
-
D
Seller's Agent in 2013
Daniel Keltner
Deleted Agent
-
Kimberly Malin

Buyer's Agent in 2013
Kimberly Malin
RE/MAX
(330) 958-2355
7 in this area
177 Total Sales
Map
Source: MLS Now
MLS Number: 3390026
APN: 67-26296
- 181 Hilbish Ave
- 159 Dellenberger Ave
- 195 Prairie Dr
- 76 Akers Ave
- 183 Eastholm Ave
- 172 Emmons Ave
- 2331 E Market St Unit 419
- 2162 Daniels Ave
- 452 Herbert Rd
- 48 Berwyck Dr
- 1858 Cramer Ave
- 0 Penthley Ave
- 131 Emmons Ave
- 430 Stanley Rd
- 1835 Penthley Ave
- 1832 Springfield Center Rd
- 360 Baldwin Rd
- 537 Herbert Rd
- 405 Baldwin Rd
- 1955 Preston Ave Unit 1957
