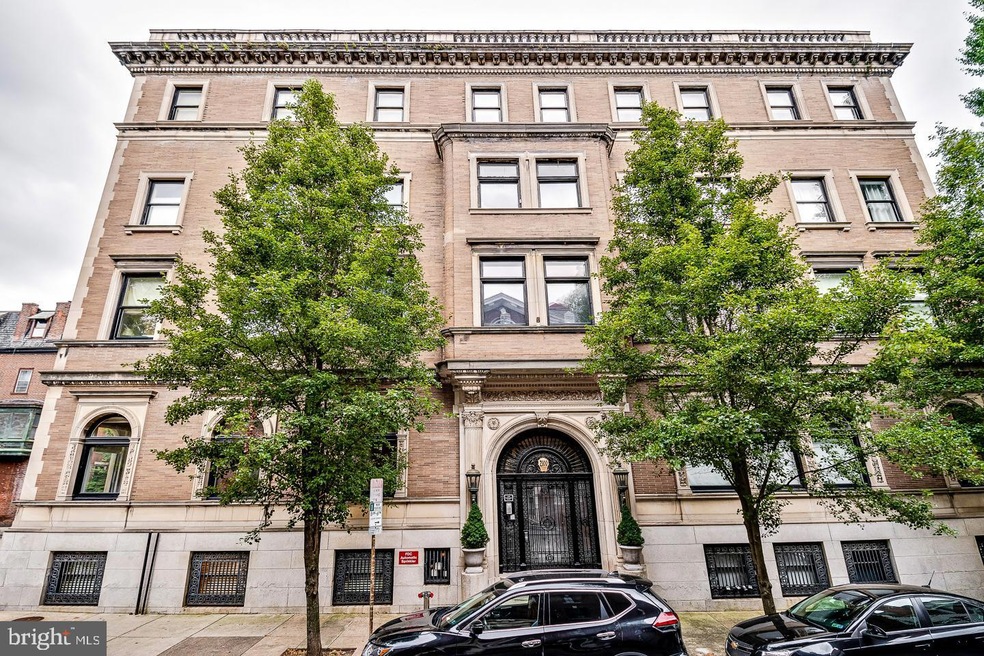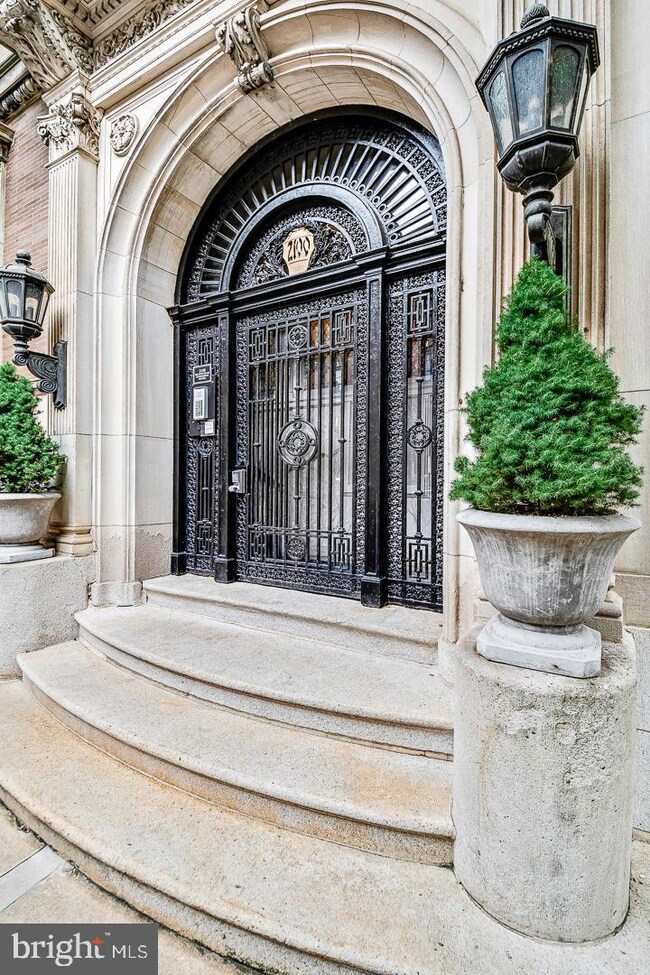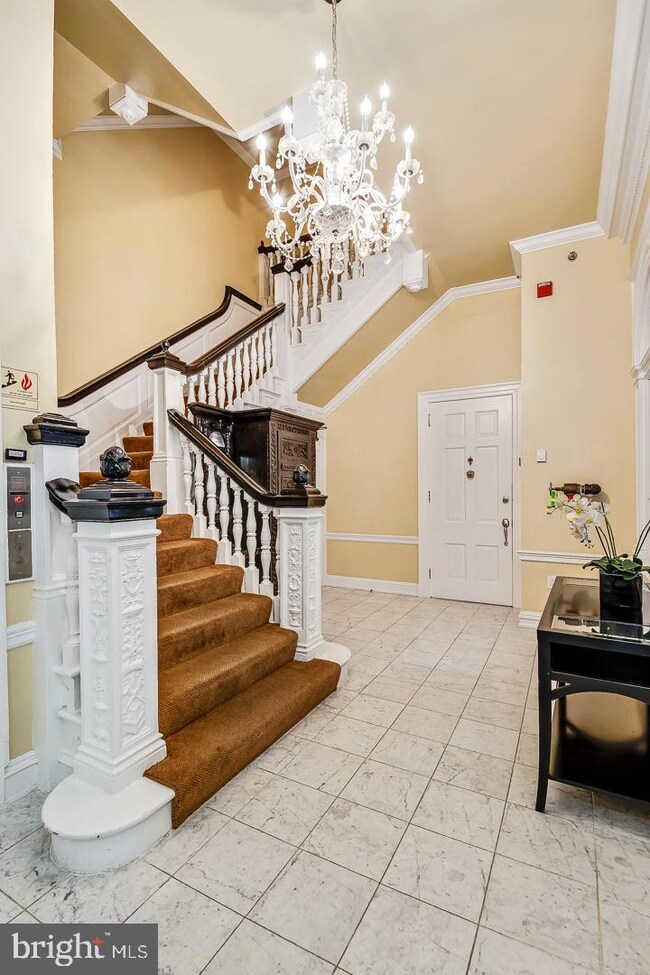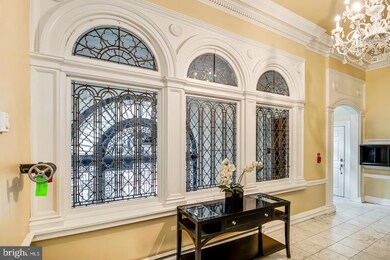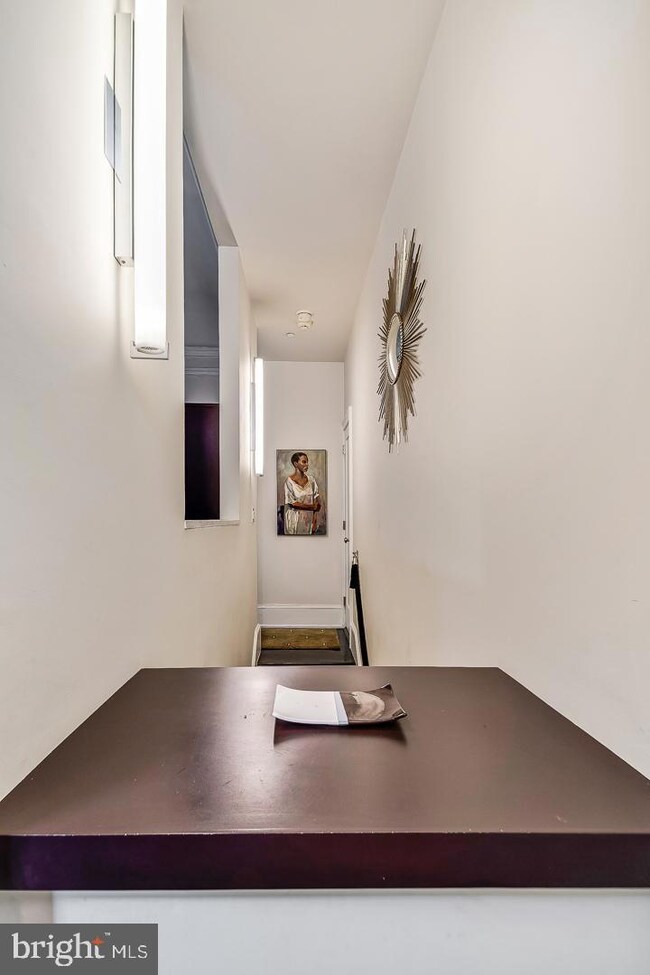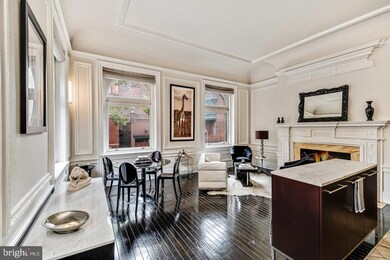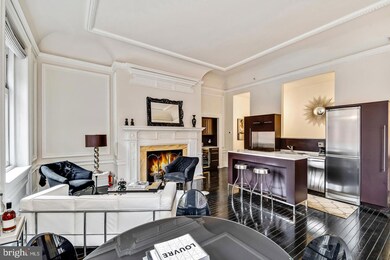
2100 Delancey Place Unit 1 Philadelphia, PA 19103
Rittenhouse Square NeighborhoodEstimated Value: $599,000 - $643,000
Highlights
- Gourmet Kitchen
- City View
- Traditional Architecture
- Gated Community
- Open Floorplan
- 3-minute walk to Fitler Square Park
About This Home
As of November 2021Pompeian Brick Renaissance Styled mansion by Duhring,Okie,&Zigler 1905 .Welcome to 2100
Delancey.Limestone base,richly ornamented window frames,strong stone cornice with balustrades,incredible ironwork your unique entry to
the elegant marble foyer with original leaded glass and significant staircase and elevator.This stunning home is the original formal parlor
into the mansion.The Great Room is richly ornamented with handcrafted wood details ,fireplace(gas)and huge windows facing 21st ( east)
and Delancey,and with 12+ ceilingsThe ebonized floors run throughout the home.The Gourmet kitchen features a marble island perfect for
entertaining.At this level is a half bath and a dry bar.An elegant staircase with a modern chandelier lights the way to a master suite with a walk-in closet,a fully equipped office closet ,and a convenient laundry.The second bedroom/den is
separated by sliding privacy doors .The bathroom has a soaking tub,a walk in glass shower,a
magnificent sink and base all with high end gleaming fixtures.The mechanical have been recently
upgraded.No short term rentals allowed,Electric and cable is the only utilities paid by
owner.Water,Sewer,Gas Cooking and Gas Fireplace are included in the condo fee along with
general building maintenance,insurance .
Last Agent to Sell the Property
BHHS Fox & Roach At the Harper, Rittenhouse Square Listed on: 08/26/2021

Property Details
Home Type
- Condominium
Est. Annual Taxes
- $6,792
Year Built
- Built in 1905
Lot Details
- North Facing Home
- Historic Home
- Property is in very good condition
HOA Fees
- $598 Monthly HOA Fees
Home Design
- Traditional Architecture
- Combination Foundation
- Stick Built Home
- Masonry
Interior Spaces
- 1,033 Sq Ft Home
- Property has 2 Levels
- Open Floorplan
- Wet Bar
- Partially Furnished
- Bar
- Crown Molding
- Ceiling height of 9 feet or more
- Gas Fireplace
- Window Treatments
- Sliding Doors
- Great Room
- Dining Area
- Wood Flooring
- City Views
- Basement
Kitchen
- Gourmet Kitchen
- Stove
- Dishwasher
- Stainless Steel Appliances
- Kitchen Island
- Disposal
Bedrooms and Bathrooms
- 2 Bedrooms
- En-Suite Bathroom
- Walk-In Closet
- Solar Tube
Laundry
- Laundry in unit
- Stacked Washer and Dryer
Home Security
Utilities
- Central Heating and Cooling System
- Heat Pump System
- Back Up Electric Heat Pump System
- Natural Gas Water Heater
- Phone Available
- Cable TV Available
Additional Features
- Level Entry For Accessibility
- Patio
Listing and Financial Details
- Tax Lot 251
- Assessor Parcel Number 888088012
Community Details
Overview
- Association fees include common area maintenance, custodial services maintenance, exterior building maintenance, gas, insurance, lawn care rear, management, reserve funds, security gate, sewer, snow removal, trash, water
- Building Winterized
- Low-Rise Condominium
- Rittenhouse Square Subdivision
Amenities
- Common Area
- Community Storage Space
- 1 Elevator
Pet Policy
- Cats Allowed
- Breed Restrictions
Security
- Gated Community
- Carbon Monoxide Detectors
- Fire and Smoke Detector
Ownership History
Purchase Details
Home Financials for this Owner
Home Financials are based on the most recent Mortgage that was taken out on this home.Purchase Details
Home Financials for this Owner
Home Financials are based on the most recent Mortgage that was taken out on this home.Purchase Details
Home Financials for this Owner
Home Financials are based on the most recent Mortgage that was taken out on this home.Similar Homes in Philadelphia, PA
Home Values in the Area
Average Home Value in this Area
Purchase History
| Date | Buyer | Sale Price | Title Company |
|---|---|---|---|
| Fuller Jeremiah | $550,000 | None Listed On Document | |
| Decker Lisa | $425,000 | None Available | |
| Lily Development Lp | $3,100,000 | None Available |
Mortgage History
| Date | Status | Borrower | Loan Amount |
|---|---|---|---|
| Previous Owner | Fuller Jeremiah | $412,500 | |
| Previous Owner | Decker Lisa | $310,000 | |
| Previous Owner | Decker Lisa | $318,750 | |
| Previous Owner | Lily Development Lp | $3,741,230 |
Property History
| Date | Event | Price | Change | Sq Ft Price |
|---|---|---|---|---|
| 11/18/2021 11/18/21 | Sold | $550,000 | -4.3% | $532 / Sq Ft |
| 08/26/2021 08/26/21 | For Sale | $575,000 | 0.0% | $557 / Sq Ft |
| 08/01/2018 08/01/18 | Rented | $2,900 | 0.0% | -- |
| 06/14/2018 06/14/18 | Under Contract | -- | -- | -- |
| 05/23/2018 05/23/18 | For Rent | $2,900 | +7.4% | -- |
| 08/01/2017 08/01/17 | Rented | $2,700 | -20.6% | -- |
| 05/19/2017 05/19/17 | Under Contract | -- | -- | -- |
| 02/02/2017 02/02/17 | For Rent | $3,400 | +13.3% | -- |
| 07/01/2016 07/01/16 | Rented | $3,000 | -11.8% | -- |
| 06/16/2016 06/16/16 | Under Contract | -- | -- | -- |
| 04/06/2016 04/06/16 | For Rent | $3,400 | +7.9% | -- |
| 08/11/2014 08/11/14 | Rented | $3,150 | -8.7% | -- |
| 07/24/2014 07/24/14 | Under Contract | -- | -- | -- |
| 06/13/2014 06/13/14 | For Rent | $3,450 | -- | -- |
Tax History Compared to Growth
Tax History
| Year | Tax Paid | Tax Assessment Tax Assessment Total Assessment is a certain percentage of the fair market value that is determined by local assessors to be the total taxable value of land and additions on the property. | Land | Improvement |
|---|---|---|---|---|
| 2025 | $7,132 | $560,400 | $83,900 | $476,500 |
| 2024 | $7,132 | $560,400 | $83,900 | $476,500 |
| 2023 | $7,132 | $509,500 | $76,300 | $433,200 |
| 2022 | $6,792 | $509,500 | $76,300 | $433,200 |
| 2021 | $6,792 | $0 | $0 | $0 |
| 2020 | $6,792 | $0 | $0 | $0 |
| 2019 | $2,895 | $0 | $0 | $0 |
| 2018 | $2,895 | $0 | $0 | $0 |
| 2017 | $2,895 | $0 | $0 | $0 |
| 2016 | $2,557 | $0 | $0 | $0 |
| 2015 | $2,448 | $0 | $0 | $0 |
| 2014 | -- | $440,100 | $44,010 | $396,090 |
| 2012 | -- | $55,520 | $11,104 | $44,416 |
Agents Affiliated with this Home
-
Patrick O'Connell

Seller's Agent in 2021
Patrick O'Connell
BHHS Fox & Roach
(215) 868-3363
10 in this area
28 Total Sales
-
Steve Clark

Buyer's Agent in 2021
Steve Clark
OFC Realty
(267) 992-1071
1 in this area
34 Total Sales
-
Reid Rosenthal

Seller's Agent in 2018
Reid Rosenthal
BHHS Fox & Roach
(215) 790-5225
57 in this area
516 Total Sales
-

Seller's Agent in 2014
Kathy Conway
BHHS Fox & Roach
(215) 850-3842
104 Total Sales
-
Patrick Conway

Seller Co-Listing Agent in 2014
Patrick Conway
BHHS Fox & Roach
(215) 266-1537
323 Total Sales
Map
Source: Bright MLS
MLS Number: PAPH2021868
APN: 888088012
- 2103 Delancey Place
- 2041 Delancey Place
- 2112 Pine St Unit 1
- 2031 Delancey Place
- 2031 Pine St Unit 301
- 2102 Spruce St
- 2131 Delancey Place
- 2035 Waverly St Unit 3
- 2013 Delancey Place
- 400 S 22nd St Unit A
- 2211 Panama St
- 2205 Delancey Place
- 2207 Delancey Place
- 402 S 22nd St
- 408 S 22nd St
- 2222 Delancey Place
- 2000 Waverly St
- 251 59 S 22nd St Unit A
- 2032 Naudain St Unit P491
- 1945 Panama St
- 2100 Delancey Place Unit 8
- 2100 Delancey Place Unit 3
- 2100 Delancey Place Unit 7
- 2100 Delancey Place Unit 5
- 2100 Delancey Place Unit 1
- 2100 Delancey Place Unit 2
- 2100 Delancey Place Unit 9
- 2100 Delancey St Unit 1
- 2100 Delancey St Unit 4
- 2100 Delancey St Unit 6
- 2100 Delancey St Unit 2
- 2100 Delancey St Unit 5
- 2100 Delancey St Unit 9
- 2100 Delancey St Unit 7
- 2100 Delancey St Unit 3
- 2100 Delancey St Unit 8
- 332 S 21st St
- 2102 Delancey St
- 334 S 21st St
- 2102 Delancey Place
