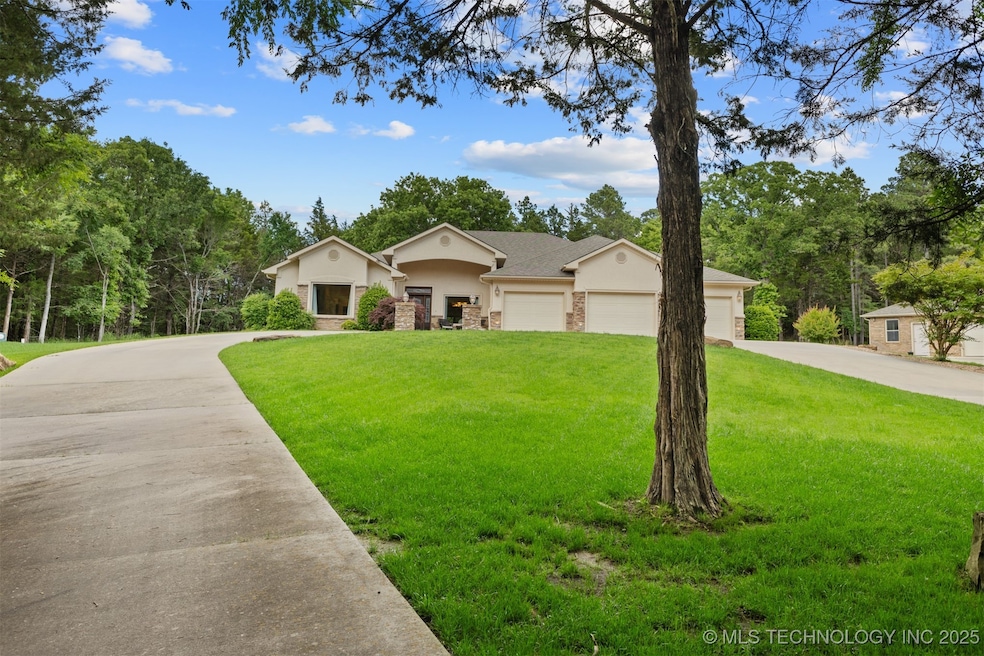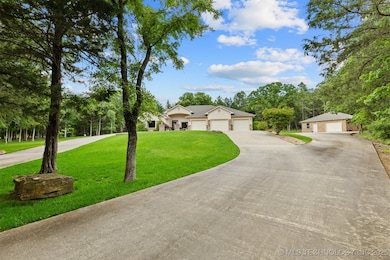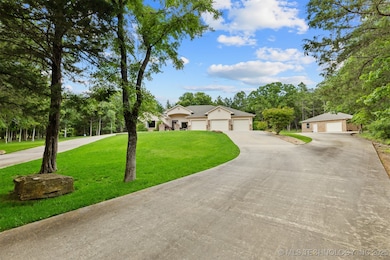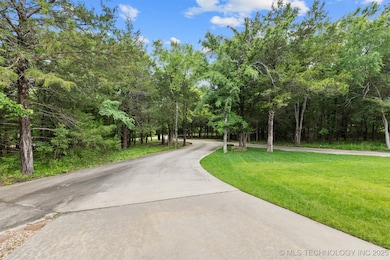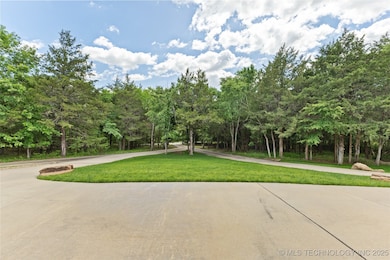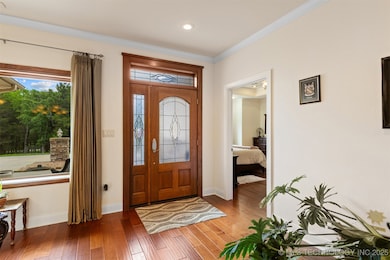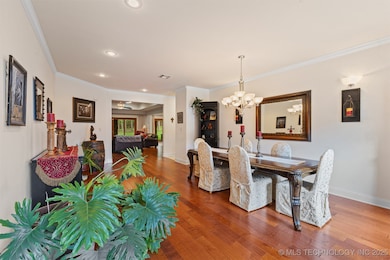
Highlights
- Safe Room
- Spa
- Vaulted Ceiling
- ADA Early Childhood Center Rated A-
- Mature Trees
- Wood Flooring
About This Home
As of July 2025Welcome to Your Personal Paradise Near Wintersmith Park!
Nestled on 6.83 serene acres, this stunning 4-bedroom, 2.5-bathroom Redmond Construction custom home is the perfect blend of luxury, comfort, and peaceful seclusion—all within Ada City Schools.
Come inside to an open-concept layout that offers spacious living and dining areas, anchored by a wall of glass windows and doors that flood the home with natural light and showcase the peaceful backyard. A gas fireplace centers the back wall, creating a warm and inviting focal point year-round. In the family room, you'll find beautiful built-in bookshelves, perfect for displaying your favorites.
The large kitchen features quartz countertops, a large island, a wine fridge, and a walk-in pantry that cleverly doubles as a storm shelter for added peace of mind. All kitchen appliances stay, making move-in a breeze.
The primary suite is a private retreat, offering direct access to a glass-enclosed spa room with a hot tub—perfect for relaxing while watching wildlife roam the property. One of the bedrooms is equipped with a built-in Murphy bed, offering flexible functionality for guests or office space.
Additional perks include a 3-car garage, two HVAC units, two hot water tanks, a sprinkler system, and a security system that’s owned and transferable. The leased water softener is also transferable for your convenience.
Need extra space? A detached building, currently used as a gym, features a hotel/motel-style heat & air unit and can easily transform into a workshop, studio, or anything your lifestyle demands.
Located close to Wintersmith Park, shopping, and amenities—but with the feel of a private escape—this home truly has it all.
Welcome to the lifestyle you’ve been dreaming of. Welcome to paradise.
Last Agent to Sell the Property
Home Place Real Estate License #140843 Listed on: 05/28/2025
Home Details
Home Type
- Single Family
Est. Annual Taxes
- $5,947
Year Built
- Built in 2009
Lot Details
- 6.83 Acre Lot
- South Facing Home
- Partially Fenced Property
- Landscaped
- Sprinkler System
- Mature Trees
- Wooded Lot
Parking
- 3 Car Attached Garage
- Parking Storage or Cabinetry
- Circular Driveway
Home Design
- Brick Exterior Construction
- Slab Foundation
- Wood Frame Construction
- Fiberglass Roof
- Asphalt
- Stucco
- Stone
Interior Spaces
- 3,247 Sq Ft Home
- 1-Story Property
- Vaulted Ceiling
- Ceiling Fan
- Wood Burning Fireplace
- Fireplace With Gas Starter
- Vinyl Clad Windows
- Insulated Windows
- Insulated Doors
Kitchen
- Oven
- Range
- Microwave
- Dishwasher
- Wine Refrigerator
- Quartz Countertops
- Disposal
Flooring
- Wood
- Tile
Bedrooms and Bathrooms
- 4 Bedrooms
- Pullman Style Bathroom
- Solar Tube
Laundry
- Dryer
- Washer
Home Security
- Safe Room
- Security System Owned
- Storm Windows
- Fire and Smoke Detector
Eco-Friendly Details
- Energy-Efficient Windows
- Energy-Efficient Insulation
- Energy-Efficient Doors
Outdoor Features
- Spa
- Covered patio or porch
- Separate Outdoor Workshop
- Rain Gutters
Schools
- Ada Elementary School
- Ada High School
Utilities
- Zoned Heating and Cooling
- Multiple Heating Units
- Heating System Uses Gas
- Heat Pump System
- Programmable Thermostat
- Gas Water Heater
- Aerobic Septic System
- Cable TV Available
Community Details
Overview
- No Home Owners Association
- Lic Subdivision
Recreation
- Community Spa
Ownership History
Purchase Details
Purchase Details
Home Financials for this Owner
Home Financials are based on the most recent Mortgage that was taken out on this home.Similar Homes in Ada, OK
Home Values in the Area
Average Home Value in this Area
Purchase History
| Date | Type | Sale Price | Title Company |
|---|---|---|---|
| Foreclosure Deed | -- | First American Title | |
| Warranty Deed | $435,000 | None Available |
Mortgage History
| Date | Status | Loan Amount | Loan Type |
|---|---|---|---|
| Previous Owner | $348,000 | New Conventional | |
| Previous Owner | $401,600 | New Conventional | |
| Previous Owner | $763,269 | Construction | |
| Previous Owner | $100,338 | Unknown |
Property History
| Date | Event | Price | Change | Sq Ft Price |
|---|---|---|---|---|
| 07/22/2025 07/22/25 | Sold | $620,000 | -5.3% | $191 / Sq Ft |
| 06/02/2025 06/02/25 | Pending | -- | -- | -- |
| 05/28/2025 05/28/25 | For Sale | $654,500 | +50.5% | $202 / Sq Ft |
| 01/19/2018 01/19/18 | Sold | $435,000 | -10.8% | $134 / Sq Ft |
| 10/11/2017 10/11/17 | Pending | -- | -- | -- |
| 10/11/2017 10/11/17 | For Sale | $487,500 | -- | $150 / Sq Ft |
Tax History Compared to Growth
Tax History
| Year | Tax Paid | Tax Assessment Tax Assessment Total Assessment is a certain percentage of the fair market value that is determined by local assessors to be the total taxable value of land and additions on the property. | Land | Improvement |
|---|---|---|---|---|
| 2024 | $5,947 | $58,092 | $12,000 | $46,092 |
| 2023 | $5,947 | $56,400 | $12,000 | $44,400 |
| 2022 | $6,069 | $57,936 | $18,540 | $39,396 |
| 2021 | $5,412 | $57,936 | $18,540 | $39,396 |
| 2020 | $5,008 | $52,163 | $18,540 | $33,623 |
| 2019 | $5,012 | $52,163 | $18,540 | $33,623 |
| 2018 | $5,331 | $58,715 | $18,540 | $40,175 |
| 2017 | $5,650 | $66,527 | $18,540 | $47,987 |
| 2016 | $5,669 | $66,527 | $18,540 | $47,987 |
| 2015 | $5,755 | $66,528 | $18,540 | $47,988 |
| 2014 | $5,206 | $64,590 | $18,540 | $46,050 |
Agents Affiliated with this Home
-
Loretta Bush

Seller's Agent in 2025
Loretta Bush
Home Place Real Estate
(580) 421-7402
222 Total Sales
-
Margaret Barton

Seller's Agent in 2018
Margaret Barton
Margaret Barton & Associates
(580) 421-4810
94 Total Sales
-
Tom Bush

Buyer's Agent in 2018
Tom Bush
Home Place Real Estate
(580) 399-8990
14 Total Sales
Map
Source: MLS Technology
MLS Number: 2522691
APN: 0450-02-003-006-0-044-00
- 0 E 21st St
- 1505 Augusta Dr
- 1505 S Augusta Dr
- 1729 Wingedfoot Dr
- 1925 Muirfield Dr
- 401 S 14th Place
- 1608 E 18th St
- 1918 E 14th Place
- 311 S 14th Place
- 120 S Crownpoint Dr
- 1309 E 18th St
- 1349 S Monte Vista St
- 15475 County Road 3580
- 2100 Ahloso Rd
- 1201 E 18th St
- 1403 S Monte Vista St
- 620 S Monte Vista St
- 330 S Harvey St
- 221 S Harvey St
- 814 S Highland St
