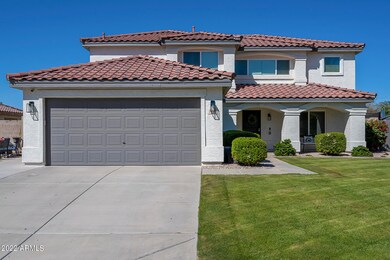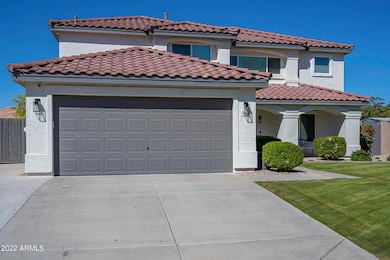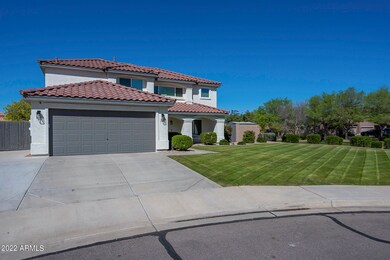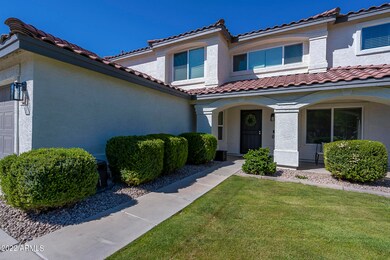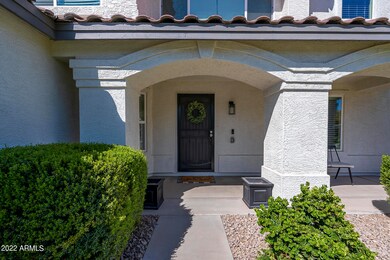
2100 E Remington Place Chandler, AZ 85286
East Chandler NeighborhoodHighlights
- Private Pool
- RV Gated
- Covered patio or porch
- Santan Junior High School Rated A
- Granite Countertops
- Cul-De-Sac
About This Home
As of April 2022Pulling up you'll notice the curb appeal of green grass, fresh paint, and pristine landscaping complete with an oversized driveway flanked by that HUGE front lawn where you can spend cool afternoons on the covered porch watching Fido, Friends, or Family playing in the bordering green belt, park, or cul de sac. Once inside you're sure to be pleased to see the fully updated and designer-inspired home complete with wood-look flooring throughout and all the ''little'' touches that pull the home together such as new baseboards & door trim, more can lighting, newer paint, updated fixtures, etc.! In your kitchen, the newer white cabinets, slab quartzite counters, SS appliances(gas range), and huge walk-in pantry are surely ready for all your cooking or (SEE MORE) entertaining especially being open to the family room and easy access to the rear too. This home is a true 4 bedroom but wait...there's more: a private office, a den/playroom, and a loft! Need to retreat? The huge master showcases a frameless glass shower and boasts an oversized walk-in closet. Out back relax under your covered patio overlooking your grassy yard and pool complete with summer fun in mind on the slide. If the home is ACTIVE then it's available!
Last Agent to Sell the Property
Benjamin Graham
Infinity & Associates Real Estate License #SA640694000
Home Details
Home Type
- Single Family
Est. Annual Taxes
- $2,343
Year Built
- Built in 2000
Lot Details
- 9,020 Sq Ft Lot
- Cul-De-Sac
- Block Wall Fence
- Front and Back Yard Sprinklers
- Grass Covered Lot
HOA Fees
- $63 Monthly HOA Fees
Parking
- 3 Open Parking Spaces
- 2 Car Garage
- RV Gated
Home Design
- Wood Frame Construction
- Tile Roof
- Stucco
Interior Spaces
- 2,890 Sq Ft Home
- 2-Story Property
- Ceiling Fan
Kitchen
- Eat-In Kitchen
- Breakfast Bar
- Gas Cooktop
- Built-In Microwave
- Kitchen Island
- Granite Countertops
Flooring
- Carpet
- Tile
Bedrooms and Bathrooms
- 4 Bedrooms
- 2.5 Bathrooms
- Dual Vanity Sinks in Primary Bathroom
Outdoor Features
- Private Pool
- Covered patio or porch
Schools
- Rudy G Bologna Elementary School
- Willis Junior High School
- Perry High School
Utilities
- Central Air
- Heating System Uses Natural Gas
- High Speed Internet
Listing and Financial Details
- Tax Lot 51
- Assessor Parcel Number 303-30-405
Community Details
Overview
- Association fees include ground maintenance
- Pmg Services Association, Phone Number (480) 829-7400
- Arizona Estates Subdivision
Recreation
- Community Playground
- Bike Trail
Ownership History
Purchase Details
Home Financials for this Owner
Home Financials are based on the most recent Mortgage that was taken out on this home.Purchase Details
Home Financials for this Owner
Home Financials are based on the most recent Mortgage that was taken out on this home.Purchase Details
Home Financials for this Owner
Home Financials are based on the most recent Mortgage that was taken out on this home.Purchase Details
Home Financials for this Owner
Home Financials are based on the most recent Mortgage that was taken out on this home.Map
Similar Homes in Chandler, AZ
Home Values in the Area
Average Home Value in this Area
Purchase History
| Date | Type | Sale Price | Title Company |
|---|---|---|---|
| Warranty Deed | -- | Driggs Title Agency | |
| Cash Sale Deed | $319,000 | Security Title Agency Inc | |
| Warranty Deed | $232,000 | Transnation Title | |
| Deed | $181,447 | First American Title | |
| Corporate Deed | -- | First American Title |
Mortgage History
| Date | Status | Loan Amount | Loan Type |
|---|---|---|---|
| Open | $620,000 | New Conventional | |
| Previous Owner | $265,200 | New Conventional | |
| Previous Owner | $53,700 | Stand Alone Second | |
| Previous Owner | $41,526 | Stand Alone Second | |
| Previous Owner | $30,000 | Credit Line Revolving | |
| Previous Owner | $293,000 | Fannie Mae Freddie Mac | |
| Previous Owner | $236,000 | Unknown | |
| Previous Owner | $60,000 | Credit Line Revolving | |
| Previous Owner | $21,601 | Stand Alone Second | |
| Previous Owner | $185,600 | New Conventional | |
| Previous Owner | $147,800 | Unknown | |
| Previous Owner | $163,300 | New Conventional | |
| Closed | $46,400 | No Value Available |
Property History
| Date | Event | Price | Change | Sq Ft Price |
|---|---|---|---|---|
| 04/29/2022 04/29/22 | Sold | $775,000 | +5.4% | $268 / Sq Ft |
| 03/18/2022 03/18/22 | For Sale | $735,000 | +130.4% | $254 / Sq Ft |
| 05/07/2015 05/07/15 | Sold | $319,000 | 0.0% | $110 / Sq Ft |
| 04/18/2015 04/18/15 | Pending | -- | -- | -- |
| 04/06/2015 04/06/15 | Price Changed | $319,000 | -3.0% | $110 / Sq Ft |
| 04/02/2015 04/02/15 | Price Changed | $329,000 | -0.3% | $114 / Sq Ft |
| 03/20/2015 03/20/15 | Price Changed | $329,900 | +0.3% | $114 / Sq Ft |
| 03/12/2015 03/12/15 | Price Changed | $329,000 | -0.3% | $114 / Sq Ft |
| 03/06/2015 03/06/15 | Price Changed | $329,900 | +0.1% | $114 / Sq Ft |
| 02/26/2015 02/26/15 | Price Changed | $329,500 | -0.1% | $114 / Sq Ft |
| 02/13/2015 02/13/15 | Price Changed | $329,900 | +0.1% | $114 / Sq Ft |
| 02/05/2015 02/05/15 | Price Changed | $329,500 | -0.1% | $114 / Sq Ft |
| 01/29/2015 01/29/15 | Price Changed | $329,900 | +0.1% | $114 / Sq Ft |
| 01/22/2015 01/22/15 | Price Changed | $329,500 | -0.1% | $114 / Sq Ft |
| 01/02/2015 01/02/15 | Price Changed | $329,900 | +0.1% | $114 / Sq Ft |
| 12/25/2014 12/25/14 | Price Changed | $329,500 | -0.1% | $114 / Sq Ft |
| 12/18/2014 12/18/14 | Price Changed | $329,900 | 0.0% | $114 / Sq Ft |
| 12/12/2014 12/12/14 | Price Changed | $329,990 | 0.0% | $114 / Sq Ft |
| 12/04/2014 12/04/14 | Price Changed | $329,900 | +0.3% | $114 / Sq Ft |
| 11/21/2014 11/21/14 | Price Changed | $329,000 | 0.0% | $114 / Sq Ft |
| 10/30/2014 10/30/14 | Price Changed | $328,900 | -0.3% | $114 / Sq Ft |
| 10/24/2014 10/24/14 | Price Changed | $329,900 | +0.1% | $114 / Sq Ft |
| 10/17/2014 10/17/14 | Price Changed | $329,500 | -0.1% | $114 / Sq Ft |
| 10/09/2014 10/09/14 | Price Changed | $329,900 | +0.1% | $114 / Sq Ft |
| 09/26/2014 09/26/14 | Price Changed | $329,500 | -0.1% | $114 / Sq Ft |
| 09/18/2014 09/18/14 | Price Changed | $329,900 | +0.1% | $114 / Sq Ft |
| 09/12/2014 09/12/14 | Price Changed | $329,500 | -0.1% | $114 / Sq Ft |
| 09/04/2014 09/04/14 | Price Changed | $329,900 | +0.1% | $114 / Sq Ft |
| 08/28/2014 08/28/14 | Price Changed | $329,500 | -0.1% | $114 / Sq Ft |
| 08/19/2014 08/19/14 | Price Changed | $329,900 | -2.9% | $114 / Sq Ft |
| 07/31/2014 07/31/14 | For Sale | $339,900 | -- | $118 / Sq Ft |
Tax History
| Year | Tax Paid | Tax Assessment Tax Assessment Total Assessment is a certain percentage of the fair market value that is determined by local assessors to be the total taxable value of land and additions on the property. | Land | Improvement |
|---|---|---|---|---|
| 2025 | $2,367 | $30,798 | -- | -- |
| 2024 | $2,317 | $29,332 | -- | -- |
| 2023 | $2,317 | $46,050 | $9,210 | $36,840 |
| 2022 | $2,236 | $35,400 | $7,080 | $28,320 |
| 2021 | $2,343 | $32,030 | $6,400 | $25,630 |
| 2020 | $2,333 | $31,420 | $6,280 | $25,140 |
| 2019 | $2,244 | $28,600 | $5,720 | $22,880 |
| 2018 | $2,173 | $27,030 | $5,400 | $21,630 |
| 2017 | $2,025 | $26,410 | $5,280 | $21,130 |
| 2016 | $1,951 | $26,980 | $5,390 | $21,590 |
| 2015 | $1,890 | $26,620 | $5,320 | $21,300 |
Source: Arizona Regional Multiple Listing Service (ARMLS)
MLS Number: 6370411
APN: 303-30-405
- 2142 E Wildhorse Dr
- 2061 E Flintlock Way
- 2161 E Flintlock Way
- 2326 E Spruce Dr
- 1557 S Halsted Dr
- 2397 E Winchester Place
- 1508 S Danyell Place
- 1070 S Amber St
- 2467 E Winchester Place Unit II
- 1619 E Beretta Place
- 2635 E Chester Dr
- 1551 E Longhorn Dr
- 2656 E Longhorn Place
- 2343 E Morelos St
- 2673 E Remington Place
- 476 S Soho Ln Unit 2
- 482 S Soho Ln Unit 3
- 494 S Soho Ln Unit 5
- 475 S Soho Ln Unit 35
- 470 S Soho Ln Unit 1

