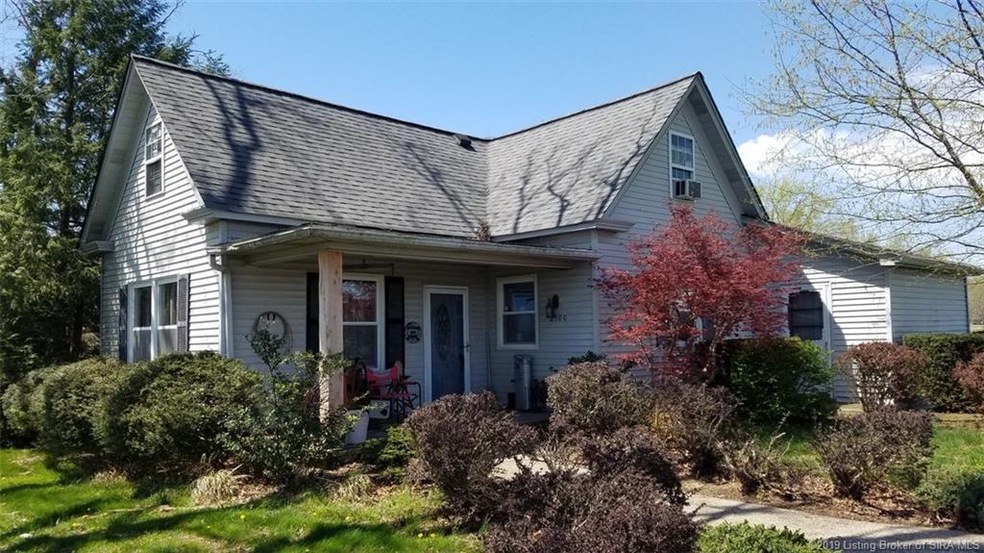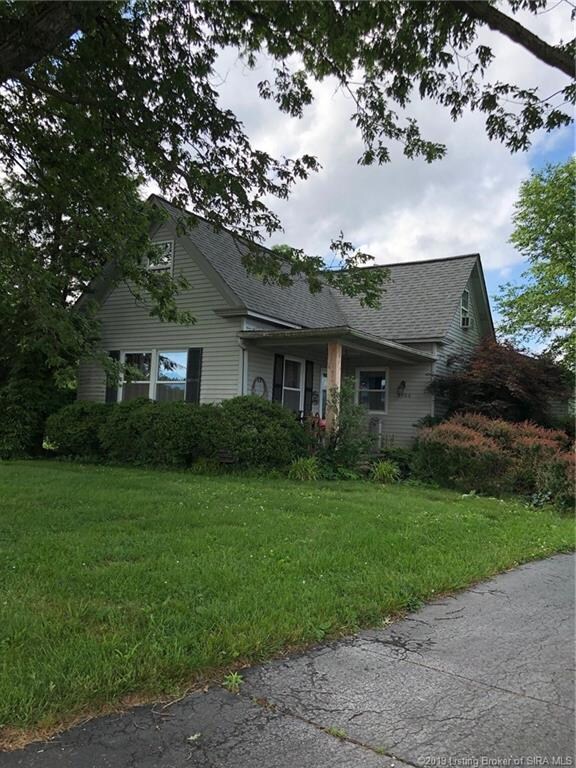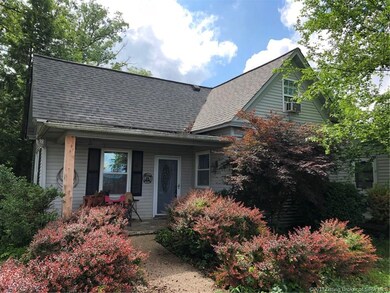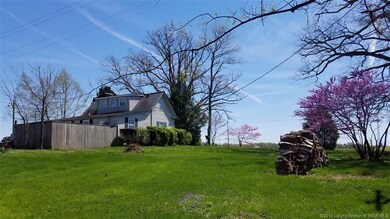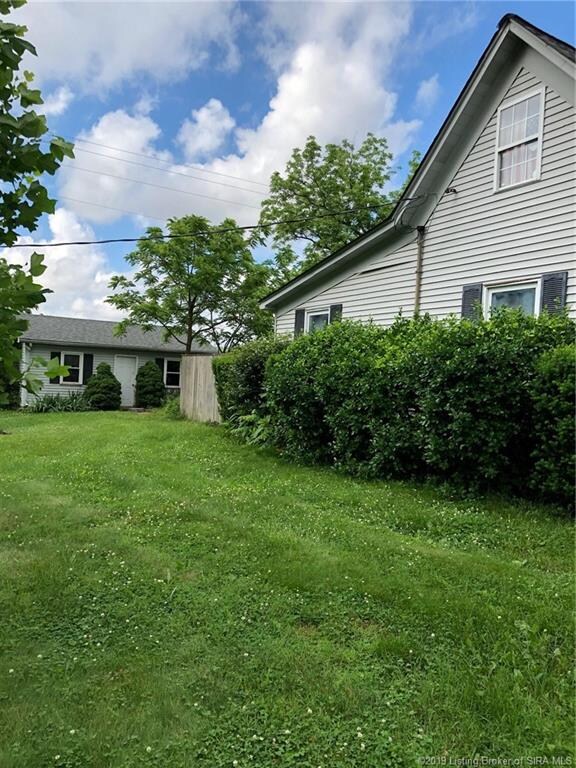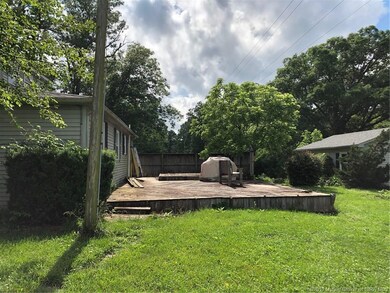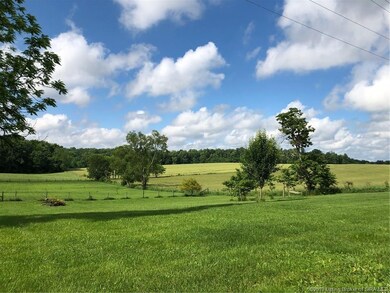
2100 E Whiskey Run Rd NE New Salisbury, IN 47161
Highlights
- Panoramic View
- Main Floor Primary Bedroom
- Thermal Windows
- Deck
- 1 Car Detached Garage
- Walk-In Closet
About This Home
As of January 2025Country cottage with lots of potential. Very quiet setting yet only 10 mins to Corydon. Lots of room to roam. Gorgeous views of farmland at every angle. Updates include- new sump 2017, water heater 2013, new water line from road into house. Large kitchen w/tons of cabt space to store all your culinary tools. Plenty of room for a huge dining table. Spacious living room features durable berber carpet. 3BR’s on main floor. Master w/walk in closet is convenient to either bath. Refinished orig hardwood floor in back BR, bronze tin ceiling & brick wall w/egress were added to update the space. Orig hardwood under carpet. Upstairs could be 4th BR, office, artist loft, playroom or extra storage. You’ll love the utility garage space for storing lawn tools/car/seasonal décor & toys. The 3 stall Barn is perfect for horses. Tons of parking space for social gatherings. Kiddos will enjoy shooting hoops on the 1/2 court. Experience nature year round in this retreat like setting. Pick the persimmons & apples from the fruit trees in summer. 1 year warranty = peace of mind. Sq ft & rm sz approx.
Last Agent to Sell the Property
Schuler Bauer Real Estate Services ERA Powered (N License #RB14038991 Listed on: 06/04/2019

Last Buyer's Agent
Joy Kemelgor
Real Estate Unlimited License #219378

Home Details
Home Type
- Single Family
Est. Annual Taxes
- $1,087
Year Built
- Built in 1910
Lot Details
- 2 Acre Lot
- Landscaped
- Property is zoned Agri/ Residential
Parking
- 1 Car Detached Garage
- Rear-Facing Garage
- Driveway
- Off-Street Parking
Property Views
- Panoramic
- Scenic Vista
- Hills
- Park or Greenbelt
Home Design
- Block Foundation
- Wood Trim
Interior Spaces
- 2,048 Sq Ft Home
- 1.5-Story Property
- Ceiling Fan
- Thermal Windows
- Window Screens
- Utility Room
- Home Security System
Kitchen
- Oven or Range
- Microwave
Bedrooms and Bathrooms
- 4 Bedrooms
- Primary Bedroom on Main
- Walk-In Closet
Laundry
- Dryer
- Washer
Basement
- Sump Pump
- Basement Cellar
Utilities
- Forced Air Heating and Cooling System
- Liquid Propane Gas Water Heater
- On Site Septic
- Satellite Dish
Additional Features
- Deck
- Horse or Livestock Barn
Listing and Financial Details
- Home warranty included in the sale of the property
- Assessor Parcel Number 310621100003000011
Ownership History
Purchase Details
Home Financials for this Owner
Home Financials are based on the most recent Mortgage that was taken out on this home.Purchase Details
Home Financials for this Owner
Home Financials are based on the most recent Mortgage that was taken out on this home.Purchase Details
Similar Home in New Salisbury, IN
Home Values in the Area
Average Home Value in this Area
Purchase History
| Date | Type | Sale Price | Title Company |
|---|---|---|---|
| Deed | $200,000 | Momentive Title Agency, Llc | |
| Deed | $147,000 | -- | |
| Quit Claim Deed | -- | Principal Title Services Llc |
Property History
| Date | Event | Price | Change | Sq Ft Price |
|---|---|---|---|---|
| 01/16/2025 01/16/25 | Sold | $200,000 | -15.6% | $98 / Sq Ft |
| 12/11/2024 12/11/24 | Pending | -- | -- | -- |
| 11/11/2024 11/11/24 | Price Changed | $237,000 | -8.5% | $116 / Sq Ft |
| 09/26/2024 09/26/24 | Price Changed | $259,000 | -7.2% | $126 / Sq Ft |
| 09/18/2024 09/18/24 | For Sale | $279,000 | +89.8% | $136 / Sq Ft |
| 08/16/2019 08/16/19 | Sold | $147,000 | -10.9% | $72 / Sq Ft |
| 06/23/2019 06/23/19 | Pending | -- | -- | -- |
| 06/04/2019 06/04/19 | For Sale | $165,000 | -- | $81 / Sq Ft |
Tax History Compared to Growth
Tax History
| Year | Tax Paid | Tax Assessment Tax Assessment Total Assessment is a certain percentage of the fair market value that is determined by local assessors to be the total taxable value of land and additions on the property. | Land | Improvement |
|---|---|---|---|---|
| 2024 | $2,829 | $235,500 | $45,000 | $190,500 |
| 2023 | $1,084 | $224,300 | $43,100 | $181,200 |
| 2022 | $968 | $198,000 | $38,100 | $159,900 |
| 2021 | $755 | $170,300 | $30,600 | $139,700 |
| 2020 | $674 | $158,300 | $25,600 | $132,700 |
| 2019 | $853 | $174,400 | $29,100 | $145,300 |
| 2018 | $1,088 | $162,300 | $29,100 | $133,200 |
| 2017 | $978 | $155,600 | $29,100 | $126,500 |
| 2016 | $873 | $154,600 | $29,100 | $125,500 |
| 2014 | $801 | $148,500 | $26,400 | $122,100 |
| 2013 | $801 | $144,800 | $26,400 | $118,400 |
Agents Affiliated with this Home
-
Zachary Robbins

Seller's Agent in 2025
Zachary Robbins
eXp Realty, LLC
(812) 620-2289
18 Total Sales
-
Angie Ripperdan

Buyer's Agent in 2025
Angie Ripperdan
Keller Williams Realty Consultants
(812) 267-5164
201 Total Sales
-
Sherri Banet

Seller's Agent in 2019
Sherri Banet
Schuler Bauer Real Estate Services ERA Powered (N
(502) 641-6513
69 Total Sales
-
J
Buyer's Agent in 2019
Joy Kemelgor
Real Estate Unlimited
Map
Source: Southern Indiana REALTORS® Association
MLS Number: 201908310
APN: 31-06-21-100-003.000-011
- 0 Eagle Point Dr NE Unit 26 202507518
- 0 Eagle Point Dr NE Unit 25 202507517
- 0 Eagle Point Dr NE Unit 18 202507516
- 0 Eagle Point Dr NE Unit 17 202507515
- 0 Eagle Point Dr NE Unit 16 202507514
- 0 Eagle Point Dr NE Unit 10 202507513
- 0 Eagle Point Dr NE Unit 7
- 8128 Kepley Dr NE Unit 9
- 8208 Kepley Dr NE Unit 68
- 8222 Kepley Dr NE Unit 66
- 8158 Wagner Ave NE
- 8211 Kepley Dr NE Unit 61
- 8171 Wagner Ave NE Unit 55
- 8136 Wagner Ave NE
- 7830 Highway 135 NE
- 0 Hwy 135 Unit Tract 3 202506472
- 0 Hwy 135 Unit Tract 2 202506471
- 8162 Timber Ln NE Unit 403
- 2320 Spring Branch Rd NE
- 7635 Corydon Junction Rd NE
