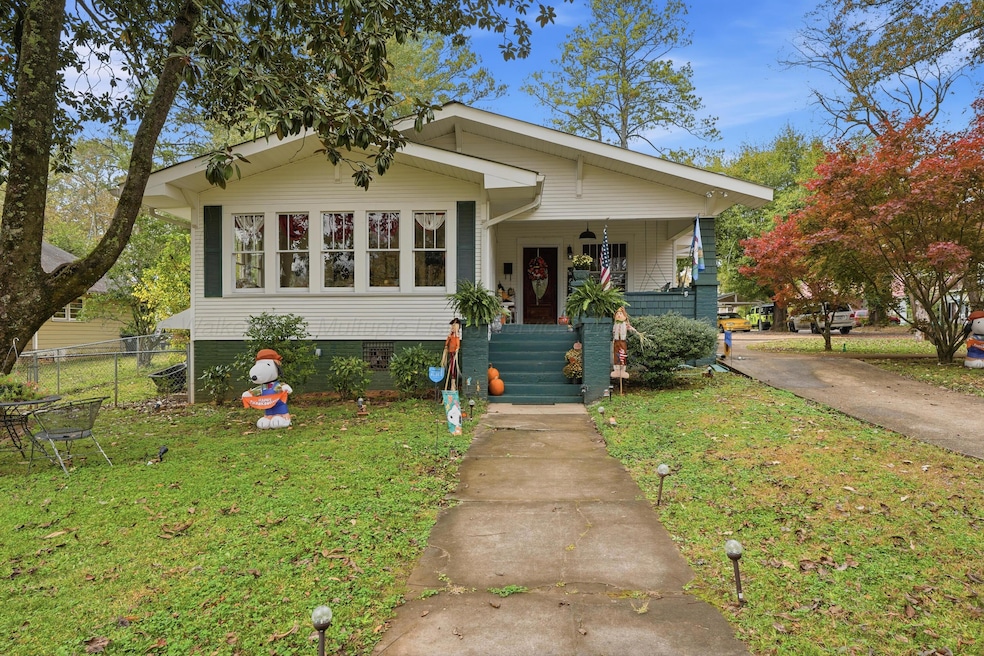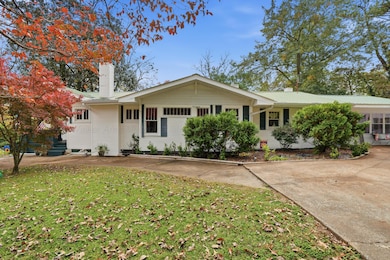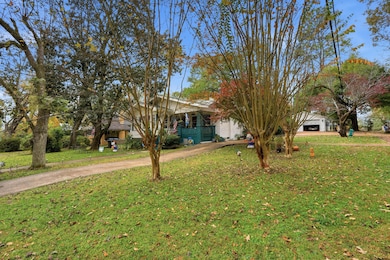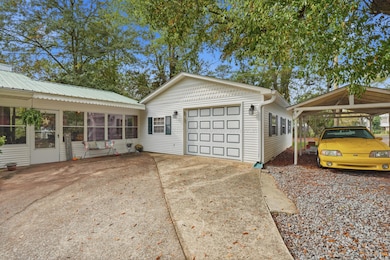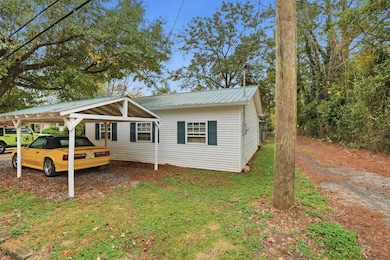2100 Euclid Ave Jasper, AL 35501
Estimated payment $1,449/month
Highlights
- Popular Property
- Cottage
- 2 Car Attached Garage
- T. R. Simmons Elementary School Rated 10
- Fireplace
- Tile Flooring
About This Home
Welcome to this beautifully updated home where every detail has been thoughtfully designed for comfort and charm! This spacious 3-bedroom, 4-bath retreat offers a warm and inviting feel with a fireplace in 2 bedrooms and in the living room — perfect for cozy evenings. The large master suite includes a private sitting area, luxurious bathroom, and plenty of room to unwind. The kitchen features granite countertops and new appliances, combining modern convenience with timeless style. Step outside to enjoy the large front porch or relax on the screened-in patio that connects the home to a garage and carport. The detached garage even includes a bathroom added just two years ago, giving you the option to create a mother-in-law suite or guest space. From the tin ceiling in the living area to the elegant updates throughout, this home truly blends comfort, functionality, and southern charm.
Home Details
Home Type
- Single Family
Est. Annual Taxes
- $967
Lot Details
- Fenced
- Property is in excellent condition
Parking
- 2 Car Attached Garage
- Carport
Home Design
- Cottage
- Frame Construction
- Metal Roof
- Vinyl Siding
Interior Spaces
- 2,198 Sq Ft Home
- 1-Story Property
- Fireplace
- Tile Flooring
- Unfinished Basement
Kitchen
- Gas Oven
- Gas Range
- Dishwasher
Bedrooms and Bathrooms
- 3 Bedrooms
- 4 Bathrooms
Outdoor Features
- Rain Gutters
Utilities
- Central Heating and Cooling System
- Gas Water Heater
Listing and Financial Details
- Assessor Parcel Number 64 17 05 16 1 105 025.000
Map
Home Values in the Area
Average Home Value in this Area
Tax History
| Year | Tax Paid | Tax Assessment Tax Assessment Total Assessment is a certain percentage of the fair market value that is determined by local assessors to be the total taxable value of land and additions on the property. | Land | Improvement |
|---|---|---|---|---|
| 2024 | $966 | $25,260 | $700 | $24,560 |
| 2023 | $966 | $35,780 | $1,400 | $34,380 |
| 2022 | $1,258 | $31,460 | $1,400 | $30,060 |
| 2021 | $1,227 | $28,844 | $1,400 | $27,444 |
| 2020 | $1,154 | $28,840 | $1,400 | $27,440 |
| 2019 | $1,102 | $27,540 | $1,400 | $26,140 |
| 2018 | $518 | $14,060 | $700 | $13,360 |
| 2017 | $518 | $14,060 | $700 | $13,360 |
| 2016 | $518 | $14,060 | $700 | $13,360 |
| 2015 | $493 | $13,420 | $700 | $12,720 |
| 2014 | $483 | $13,180 | $700 | $12,480 |
| 2013 | -- | $13,180 | $700 | $12,480 |
Property History
| Date | Event | Price | List to Sale | Price per Sq Ft | Prior Sale |
|---|---|---|---|---|---|
| 11/21/2025 11/21/25 | Price Changed | $259,900 | -1.9% | $118 / Sq Ft | |
| 11/10/2025 11/10/25 | For Sale | $265,000 | +23.3% | $121 / Sq Ft | |
| 07/28/2023 07/28/23 | Sold | $215,000 | -4.4% | $98 / Sq Ft | View Prior Sale |
| 07/01/2023 07/01/23 | Pending | -- | -- | -- | |
| 03/25/2023 03/25/23 | Price Changed | $224,900 | -6.3% | $102 / Sq Ft | |
| 03/11/2023 03/11/23 | For Sale | $239,900 | -- | $109 / Sq Ft |
Purchase History
| Date | Type | Sale Price | Title Company |
|---|---|---|---|
| Deed | $215,000 | Attorney Only | |
| Deed | $100,000 | Attorney Only | |
| Interfamily Deed Transfer | -- | None Available | |
| Quit Claim Deed | $67,100 | -- | |
| Warranty Deed | -- | -- |
Mortgage History
| Date | Status | Loan Amount | Loan Type |
|---|---|---|---|
| Open | $204,250 | Construction |
Source: Walker Area Association of REALTORS®
MLS Number: 25-2233
APN: 17-05-16-1-105-025-0000
- 142 Kings Way
- 303 Wedgewood Dr
- 98 Kings Way
- 118 Woodland Villa Dr
- 147 Shepherds Loop
- 812 Blackwell Dairy Rd Unit 5
- 1319 Fall City Rd Unit A
- 346 Bridgeview Rd
- 4751 Jim Goggans Rd
- 1541 Rainbow Ln
- 432 6th Ave SW
- 487 6th Ave SW
- 506 7th Ave SW
- 5084 Shady Crest Rd
- 3001 Sartain Dr
- 201 Allen St
- 4429 Main St
- 1004 Cherry Brook Cir
- 3341 Cherrybrook Dr
- 31421 Highway 278
