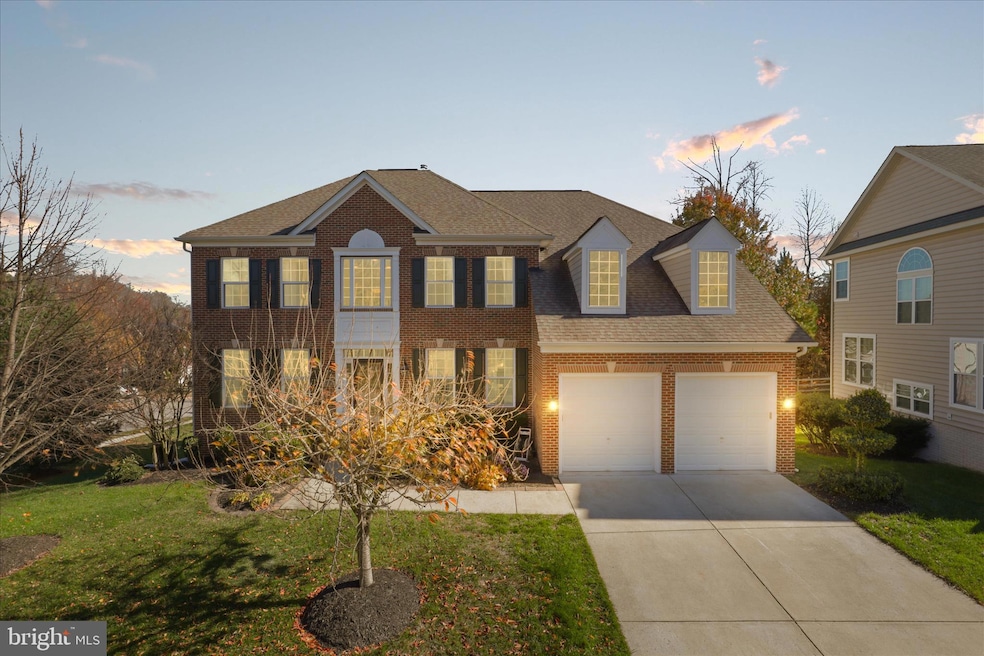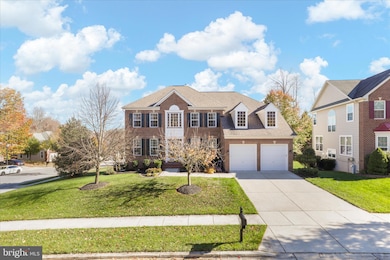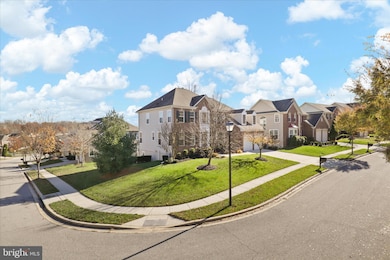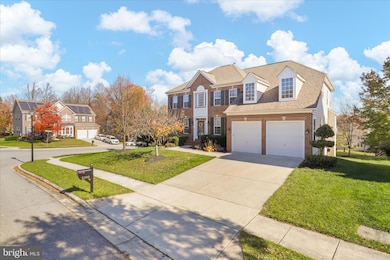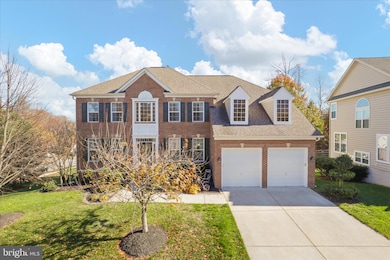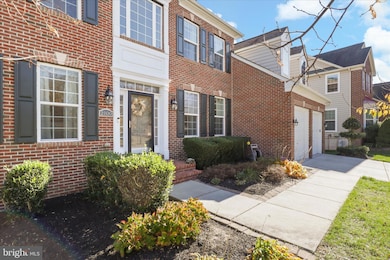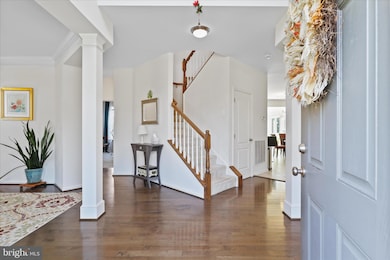2100 Fittleworth Terrace Upper Marlboro, MD 20774
Estimated payment $4,952/month
Highlights
- Eat-In Gourmet Kitchen
- Colonial Architecture
- Wood Flooring
- Open Floorplan
- Two Story Ceilings
- Sun or Florida Room
About This Home
Live in Luxury - Golf Course Community with Neighborhood Pool and Clubhouse. This Large Brick Front Colonial is Situated on a Corner Lot. The Home Features 4/5 Bedrooms and 4.5 Bathrooms and Completely Finished Basement. The Main Level Features a Gourmet Kitchen with Stainless Steel Appliances with Island. Food and Butlers Pantries. Family Room with Gas Fireplace. Relaxing Rear Sun Filled Morning Room with Low Maintenance Deck. Large Primary Suite including Sitting Room, Bedroom Area and Luxury Bath with 2 Large Closets. The Upper Level has 3 more Bedrooms and 2 Full Bathrooms. The Finished Basement has a Large Room for Entertaining, A Theater Room, A Bedroom/Exercise/Craft Room, Full Bath and a Beautiful Stone Patio for Relaxing. A Beautiful Home! Home has a 3.5% Assumable Mortgage - ask me how!
Home Details
Home Type
- Single Family
Est. Annual Taxes
- $10,216
Year Built
- Built in 2015
Lot Details
- 0.25 Acre Lot
- Landscaped
- Corner Lot
- Property is zoned LCD
HOA Fees
- $100 Monthly HOA Fees
Parking
- 2 Car Attached Garage
- Front Facing Garage
- Garage Door Opener
- Driveway
Home Design
- Colonial Architecture
- Bump-Outs
- Brick Exterior Construction
- Frame Construction
- Shingle Roof
- Concrete Perimeter Foundation
Interior Spaces
- 3,592 Sq Ft Home
- Property has 3 Levels
- Open Floorplan
- Chair Railings
- Crown Molding
- Tray Ceiling
- Brick Wall or Ceiling
- Two Story Ceilings
- Recessed Lighting
- Fireplace With Glass Doors
- Screen For Fireplace
- Gas Fireplace
- Double Pane Windows
- ENERGY STAR Qualified Windows
- Window Treatments
- Window Screens
- Sliding Doors
- Six Panel Doors
- Family Room Off Kitchen
- Formal Dining Room
- Sun or Florida Room
- Utility Room
- Basement
Kitchen
- Eat-In Gourmet Kitchen
- Breakfast Area or Nook
- Butlers Pantry
- Double Self-Cleaning Oven
- Cooktop
- Built-In Microwave
- ENERGY STAR Qualified Refrigerator
- Ice Maker
- ENERGY STAR Qualified Dishwasher
- Stainless Steel Appliances
- Kitchen Island
- Disposal
Flooring
- Wood
- Carpet
- Ceramic Tile
Bedrooms and Bathrooms
- En-Suite Bathroom
- Walk-In Closet
Laundry
- Laundry Room
- Electric Dryer
- ENERGY STAR Qualified Washer
Home Security
- Monitored
- Motion Detectors
- Fire and Smoke Detector
- Fire Sprinkler System
- Flood Lights
Outdoor Features
- Patio
- Exterior Lighting
Utilities
- Forced Air Heating and Cooling System
- Vented Exhaust Fan
- Programmable Thermostat
- Electric Water Heater
Listing and Financial Details
- Tax Lot 110
- Assessor Parcel Number 17035501861
Community Details
Overview
- Association fees include health club, management, pool(s), recreation facility
- Beech Tree HOA
- Beech Tree North Village Subdivision
- Property Manager
Recreation
- Community Pool
Map
Home Values in the Area
Average Home Value in this Area
Tax History
| Year | Tax Paid | Tax Assessment Tax Assessment Total Assessment is a certain percentage of the fair market value that is determined by local assessors to be the total taxable value of land and additions on the property. | Land | Improvement |
|---|---|---|---|---|
| 2025 | $9,921 | $687,500 | $211,300 | $476,200 |
| 2024 | $9,921 | $640,800 | $0 | $0 |
| 2023 | $9,226 | $594,100 | $0 | $0 |
| 2022 | $8,532 | $547,400 | $126,300 | $421,100 |
| 2021 | $8,288 | $531,000 | $0 | $0 |
| 2020 | $8,045 | $514,600 | $0 | $0 |
| 2019 | $7,134 | $498,200 | $100,600 | $397,600 |
| 2018 | $7,227 | $472,433 | $0 | $0 |
| 2017 | $6,652 | $446,667 | $0 | $0 |
| 2016 | -- | $420,900 | $0 | $0 |
| 2015 | $270 | $56,700 | $0 | $0 |
| 2014 | $270 | $37,800 | $0 | $0 |
Property History
| Date | Event | Price | List to Sale | Price per Sq Ft | Prior Sale |
|---|---|---|---|---|---|
| 11/20/2025 11/20/25 | For Sale | $759,000 | +36.1% | $211 / Sq Ft | |
| 08/08/2019 08/08/19 | Sold | $557,700 | 0.0% | $102 / Sq Ft | View Prior Sale |
| 07/05/2019 07/05/19 | Pending | -- | -- | -- | |
| 06/11/2019 06/11/19 | Price Changed | $557,700 | +0.4% | $102 / Sq Ft | |
| 06/05/2019 06/05/19 | Price Changed | $555,500 | -2.5% | $102 / Sq Ft | |
| 05/13/2019 05/13/19 | Price Changed | $569,990 | -1.6% | $105 / Sq Ft | |
| 04/27/2019 04/27/19 | Price Changed | $579,500 | -0.6% | $106 / Sq Ft | |
| 04/17/2019 04/17/19 | For Sale | $582,990 | -- | $107 / Sq Ft |
Purchase History
| Date | Type | Sale Price | Title Company |
|---|---|---|---|
| Deed | $557,700 | Bayview Title Llc | |
| Deed | $549,120 | Commonwealth Land Title Insu |
Mortgage History
| Date | Status | Loan Amount | Loan Type |
|---|---|---|---|
| Previous Owner | $576,104 | VA | |
| Previous Owner | $549,120 | VA |
Source: Bright MLS
MLS Number: MDPG2183226
APN: 03-5501861
- 15219 N Berwick Ln
- 2135 Congresbury Place
- 15304 Camberley Place
- 2010 Dornoch Way
- 15305 Torcross Way
- 2403 Lake Forest Dr
- 2424 Newmoor Way
- 15517 Glastonbury Way
- 2704 Beech Orchard Ln
- 15625 Copper Beech Dr
- 15503 Humberside Way
- 15303 Glastonbury Way
- 14402 Medwick Rd
- 15608 Bibury Alley
- 15606 Beech Tree Pkwy
- 15308 Littleton Place
- 14608 Goldcrest Foxglove Dr Unit LO-22
- Lehigh Plan at Leeland - Single Family Homes
- Hudson Plan at Leeland - Single Family Homes
- Columbia Plan at Leeland - Single Family Homes
- 15444 Symondsbury Way
- 2203 Barnstable Dr
- 0 Buxton Place
- 2906 George Hilleary Terrace
- 15412 Finchingfield Way
- 15622 Swanscombe Loop
- 16112 Mcconnell Dr
- 3306 Brookshire Ct
- 1116 Ring Bill Loop
- 15000 Green Wing Terrace
- 13207 Cape Shell Ct
- 1215 Heritage Hills Dr
- 15204 Peerless Ave
- 4490 Lord Loudoun Ct Unit 16-7
- 14625 Governor Sprigg Place
- 14643 Colonels Choice
- 4606 Bishop Carroll Dr
- 14011 Reverend Boucher Place
- 14325 Governor Lee Place
- 17104 Urby Ct
