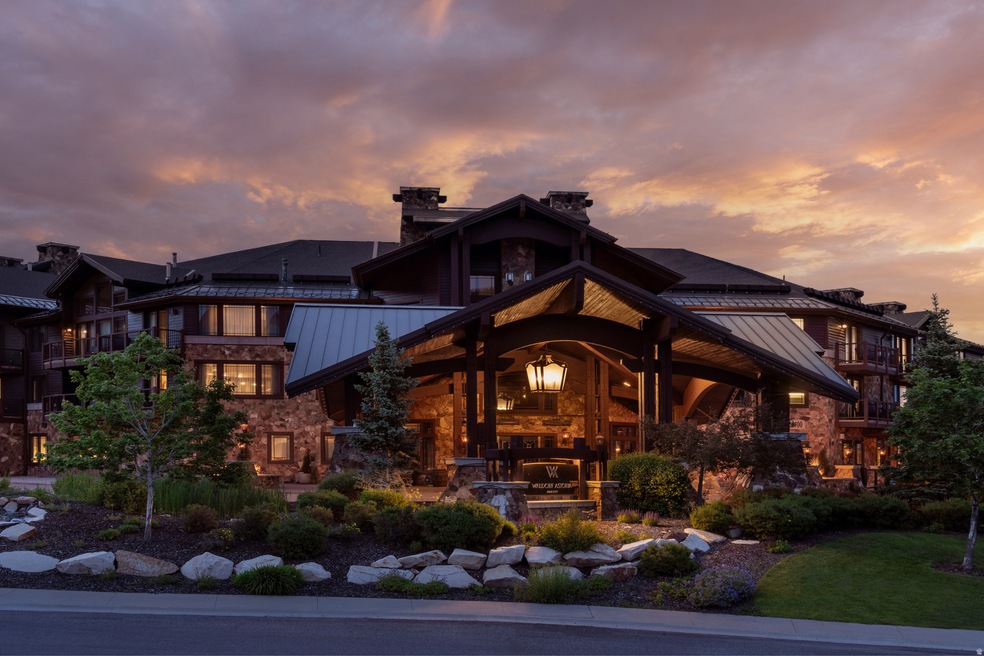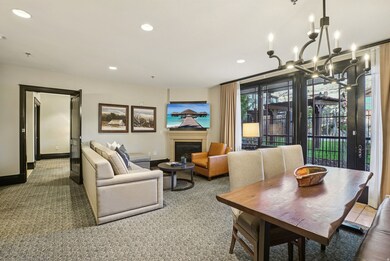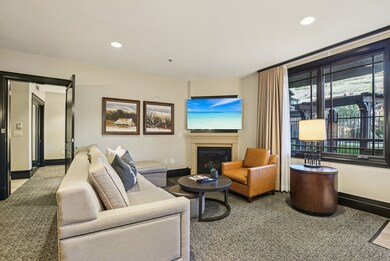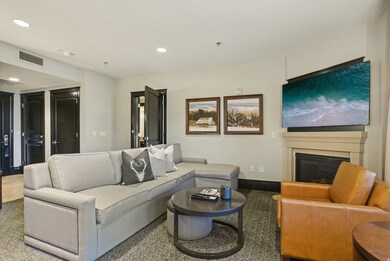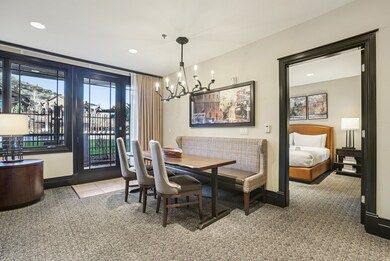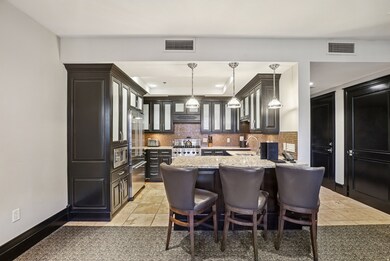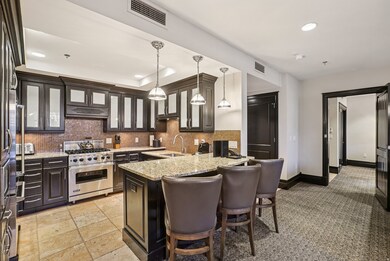2100 Frostwood Blvd Unit 4131 Park City, UT 84098
Estimated payment $10,157/month
Highlights
- Concierge
- 24-Hour Security
- Mature Trees
- Parley's Park Elementary School Rated A-
- Heated In Ground Pool
- Mountain View
About This Home
Welcome to Park City's iconic Waldorf Astoria, the #1 ranked resort in the Mountain West and #4 in the world, as recognized by Cond Nast Traveler. With ski-in and ski-out access to the project and just steps from the Canyons Golf Course, this two-bedroom, pool-level residence is a true year-round retreat. The pool is heated year-round, and this unit enjoys direct views of the lush pool landscaping with effortless access to the hotel's world-class amenities, including gourmet dining at the celebrated Powder restaurant, an inviting outdoor pool with summer club and cabana service, a full-service spa and fitness center, business center, and dedicated Waldorf shuttle. Remodeled in 2019, this modern unit features Viking appliances, granite countertops, a dining area, and bar seating. Both bedrooms offer spacious king beds, and the living room includes a king sleeper sofa for additional comfort and flexibility. Relax by any of the three fireplaces or step outside to your private patio. Designed as a lockout unit, the condo offers a rental-pool opportunity, making it ideal for personal enjoyment or income potential. This is a rare opportunity to own a luxurious retreat at one of the world's most prestigious resorts.
Property Details
Home Type
- Condominium
Est. Annual Taxes
- $7,080
Year Built
- Built in 2009
Lot Details
- Landscaped
- Mature Trees
- Pine Trees
HOA Fees
- $2,781 Monthly HOA Fees
Home Design
- Metal Roof
- Stone Siding
- Cedar
Interior Spaces
- 1,225 Sq Ft Home
- 1-Story Property
- 3 Fireplaces
- Mountain Views
Kitchen
- Built-In Range
- Granite Countertops
- Disposal
Flooring
- Carpet
- Travertine
Bedrooms and Bathrooms
- 2 Main Level Bedrooms
- Hydromassage or Jetted Bathtub
- Bathtub With Separate Shower Stall
Pool
- Heated In Ground Pool
- Spa
- Fence Around Pool
Outdoor Features
- Open Patio
Schools
- Parley's Park Elementary School
- Ecker Hill Middle School
- Park City High School
Utilities
- Central Air
- Hot Water Heating System
- Heating System Uses Steam
- Natural Gas Connected
- Private Water Source
- Sewer Paid
Listing and Financial Details
- Assessor Parcel Number DMLC-4131-AM-RE
Community Details
Overview
- Association fees include cable TV, electricity, gas paid, insurance, ground maintenance, sewer, trash, water
- Waldorf Astoria Subdivision
Amenities
- Concierge
- Community Fire Pit
- Sauna
Recreation
- Community Pool
- Snow Removal
Security
- 24-Hour Security
Map
Home Values in the Area
Average Home Value in this Area
Tax History
| Year | Tax Paid | Tax Assessment Tax Assessment Total Assessment is a certain percentage of the fair market value that is determined by local assessors to be the total taxable value of land and additions on the property. | Land | Improvement |
|---|---|---|---|---|
| 2024 | $6,769 | $1,231,125 | -- | $1,231,125 |
| 2023 | $6,769 | $1,225,000 | $0 | $1,225,000 |
| 2022 | $5,151 | $825,000 | $0 | $825,000 |
| 2021 | $4,528 | $635,000 | $10,000 | $625,000 |
| 2020 | $4,780 | $635,000 | $10,000 | $625,000 |
| 2019 | $4,973 | $635,000 | $10,000 | $625,000 |
| 2018 | $4,973 | $635,000 | $10,000 | $625,000 |
| 2017 | $5,866 | $810,000 | $10,000 | $800,000 |
| 2016 | $6,307 | $810,000 | $10,000 | $800,000 |
| 2015 | $5,019 | $610,000 | $0 | $0 |
| 2013 | $7,293 | $840,000 | $0 | $0 |
Property History
| Date | Event | Price | List to Sale | Price per Sq Ft |
|---|---|---|---|---|
| 11/13/2025 11/13/25 | For Sale | $1,285,000 | -- | $1,048 / Sq Ft |
Purchase History
| Date | Type | Sale Price | Title Company |
|---|---|---|---|
| Warranty Deed | -- | Metro Title And Escrow | |
| Warranty Deed | -- | Us Title Insurance Agency |
Mortgage History
| Date | Status | Loan Amount | Loan Type |
|---|---|---|---|
| Previous Owner | $381,000 | Adjustable Rate Mortgage/ARM |
Source: UtahRealEstate.com
MLS Number: 2122731
APN: DMLC-4131-AM-RE
- 2100 Frostwood Blvd Unit 5148
- 2100 Frostwood Blvd Unit 6107
- 2100 Frostwood Blvd Unit 7108
- 2100 Frostwood Blvd Unit 4163
- 2100 Frostwood Blvd Unit 5164
- 2100 Frostwood Blvd Unit 4137
- 4080 N Cooper Ln Unit 212
- 4080 N Cooper Ln Unit 256
- 4080 N Cooper Ln Unit 254
- 4080 N Cooper Ln Unit 218
- 4080 N Cooper Ln Unit 316
- 4080 N Cooper Ln Unit 214
- 4080 N Cooper Ln Unit 207
- 4080 N Cooper Ln Unit 250
- 4080 N Cooper Ln Unit 350
- 4080 N Cooper Ln Unit 149
- 4080 N Cooper Ln Unit 337
- 4080 N Cooper Ln Unit 104
- 4080 N Cooper Ln Unit 301
- 4080 N Cooper Ln Unit 116
- 2025 Canyons Resort Dr Unit F3
- 1823 Ozzy Way
- 2670 Canyons Resort Dr Unit 212
- 3471 Ridgeline Dr
- 2431 W High Mountain Rd Unit 507
- 5320 Cove Hollow Ln
- 1683 Silver Springs Rd
- 1370 Center Dr Unit 23
- 73 White Pine Canyon Rd
- 2651 Little Kate Rd
- 2750 Holiday Ranch Loop Rd
- 73 White Pine Ct
- 900 Bitner Rd Unit D23
- 6749 N 2200 W Unit 304
- 6861 N 2200 W Unit 9
- 80 Yamaha Ct
- 3821 Pinnacle Sky Loop
- 6035 Mountain Ranch Dr
- 2531 Fairway Village Dr
- 2531 Fairway Village Dr Unit 39
