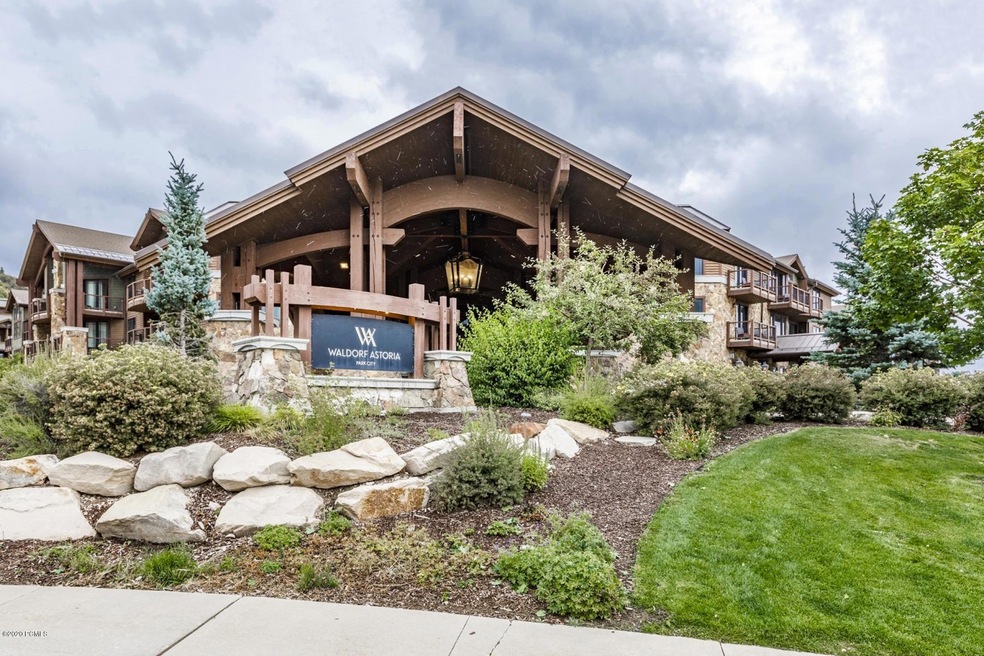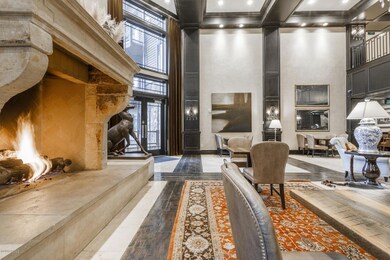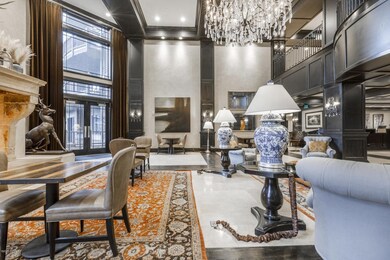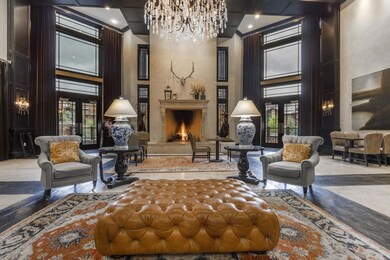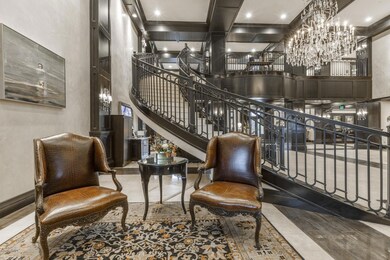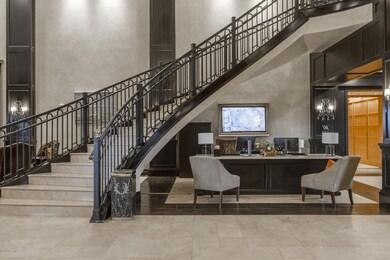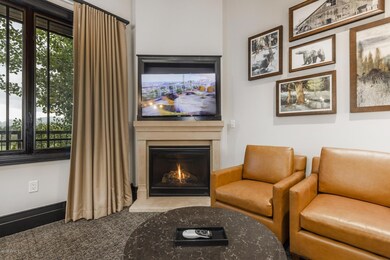
2100 Frostwood Blvd Unit 5124 Park City, UT 84098
Highlights
- Ski Accessible
- Views of Ski Resort
- Fitness Center
- Parley's Park Elementary School Rated A-
- Steam Room
- Heated Driveway
About This Home
As of August 2021Luxurious one bedroom condo ski in ski out.
This newly renovated condo is living at its best. The property boosts an Exceptional floor plan with stunning views of the valley, mountains and golf course.
The amenities of this premiere resort are not to be missed. The pool, spa, hot tub and fitness club are exquisite. Golfing or skiing at a world class resort is right at the doorstep and delicious food is a must at Powder.
Last Agent to Sell the Property
BHHS Utah Properties - SV License #10908688-AB00 Listed on: 09/04/2020

Last Buyer's Agent
Rich Fine
Windermere RE Utah - Park Ave
Property Details
Home Type
- Condominium
Est. Annual Taxes
- $4,215
Year Built
- Built in 2009 | Remodeled in 2019
Lot Details
- South Facing Home
- Southern Exposure
- Partially Fenced Property
- Landscaped
- Sprinkler System
HOA Fees
- $1,506 Monthly HOA Fees
Property Views
- Ski Resort
- Golf Course
- Mountain
- Valley
Home Design
- Mountain Contemporary Architecture
- Slab Foundation
- Wood Frame Construction
- Metal Roof
- Wood Siding
- Stone Siding
- Stone
Interior Spaces
- 741 Sq Ft Home
- Furnished
- Vaulted Ceiling
- Ceiling Fan
- 2 Fireplaces
- Gas Fireplace
- Family Room
- Dining Room
- Storage
- Sauna
Kitchen
- Eat-In Kitchen
- Breakfast Bar
- Oven
- Electric Range
- Microwave
- ENERGY STAR Qualified Refrigerator
- Freezer
- ENERGY STAR Qualified Dishwasher
- Disposal
Flooring
- Carpet
- Stone
Bedrooms and Bathrooms
- 1 Main Level Bedroom
- Hydromassage or Jetted Bathtub
Laundry
- Laundry Room
- Stacked Washer and Dryer
Home Security
Parking
- No Garage
- 2 Covered Spaces
- Heated Driveway
Accessible Home Design
- Wheelchair Access
Pool
- Spa
- Outdoor Pool
Outdoor Features
- Balcony
- Patio
- Outdoor Storage
- Porch
Location
- Property is near public transit
- Property is near a bus stop
Utilities
- Forced Air Zoned Heating and Cooling System
- Programmable Thermostat
- Natural Gas Connected
- Private Water Source
- Gas Water Heater
- High Speed Internet
- Multiple Phone Lines
- Phone Available
- Cable TV Available
Listing and Financial Details
- Assessor Parcel Number Dmlc-5124-Am-Re
Community Details
Overview
- Association fees include internet, cable TV, com area taxes, electricity, gas, maintenance exterior, ground maintenance, security, sewer, shuttle service, snow removal, telephone - basic
- Association Phone (435) 647-5500
- Waldorf Astoria Subdivision
- Property managed by Emily Houston
Amenities
- Steam Room
- Sauna
- Shuttle
- Community Storage Space
- Elevator
Recreation
- Fitness Center
- Community Pool
- Community Spa
- Trails
- Ski Accessible
Pet Policy
- Breed Restrictions
Security
- Building Security
- Fire and Smoke Detector
- Fire Sprinkler System
Ownership History
Purchase Details
Home Financials for this Owner
Home Financials are based on the most recent Mortgage that was taken out on this home.Purchase Details
Similar Homes in Park City, UT
Home Values in the Area
Average Home Value in this Area
Purchase History
| Date | Type | Sale Price | Title Company |
|---|---|---|---|
| Warranty Deed | -- | Metro National Title | |
| Warranty Deed | -- | Us Title |
Mortgage History
| Date | Status | Loan Amount | Loan Type |
|---|---|---|---|
| Open | $405,000 | New Conventional |
Property History
| Date | Event | Price | Change | Sq Ft Price |
|---|---|---|---|---|
| 05/06/2025 05/06/25 | Pending | -- | -- | -- |
| 03/18/2025 03/18/25 | For Sale | $899,000 | +33.2% | $1,213 / Sq Ft |
| 08/06/2021 08/06/21 | Sold | -- | -- | -- |
| 06/25/2021 06/25/21 | Pending | -- | -- | -- |
| 09/04/2020 09/04/20 | For Sale | $675,000 | -- | $911 / Sq Ft |
Tax History Compared to Growth
Tax History
| Year | Tax Paid | Tax Assessment Tax Assessment Total Assessment is a certain percentage of the fair market value that is determined by local assessors to be the total taxable value of land and additions on the property. | Land | Improvement |
|---|---|---|---|---|
| 2023 | $4,504 | $815,100 | $0 | $815,100 |
| 2022 | $3,497 | $560,000 | $0 | $560,000 |
| 2021 | $3,993 | $560,000 | $10,000 | $550,000 |
| 2020 | $4,215 | $560,000 | $10,000 | $550,000 |
| 2019 | $4,386 | $560,000 | $10,000 | $550,000 |
| 2018 | $3,838 | $490,000 | $10,000 | $480,000 |
| 2017 | $3,549 | $490,000 | $10,000 | $480,000 |
| 2016 | $3,815 | $490,000 | $10,000 | $480,000 |
| 2015 | $4,032 | $490,000 | $0 | $0 |
| 2013 | $4,688 | $540,000 | $0 | $0 |
Agents Affiliated with this Home
-
N
Buyer's Agent in 2025
Non Member Licensee
Non Member
-
Alyson Lundy
A
Seller's Agent in 2021
Alyson Lundy
BHHS Utah Properties - SV
(435) 647-6682
8 in this area
45 Total Sales
-
R
Buyer's Agent in 2021
Rich Fine
Windermere RE Utah - Park Ave
Map
Source: Park City Board of REALTORS®
MLS Number: 12003384
APN: DMLC-5124-AM-RE
- 2100 Frostwood Blvd Unit 5130
- 2100 Frostwood Blvd Unit 4163
- 2100 Frostwood Blvd Unit 5124
- 2100 Frostwood Blvd Unit 4134
- 4134 Cooper Ln Unit 22
- 4134 Cooper Ln Unit 7
- 4080 N Cooper Ln Unit 112
- 4080 N Cooper Ln Unit 310
- 4080 N Cooper Ln Unit 111
- 4080 N Cooper Ln Unit 141
- 4080 N Cooper Ln Unit 314
- 4080 N Cooper Ln Unit 318
- 4080 N Cooper Ln Unit 311
- 4080 N Cooper Ln Unit 339
- 4080 N Cooper Ln Unit 316
- 4080 N Cooper Ln Unit 312
- 4080 N Cooper Ln Unit 211
- 4080 N Cooper Ln Unit 341
- 4080 N Cooper Ln Unit 253
- 4080 N Cooper Ln Unit 255
