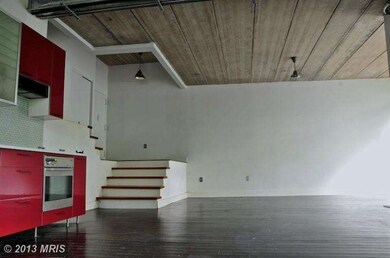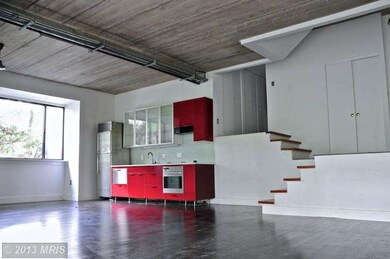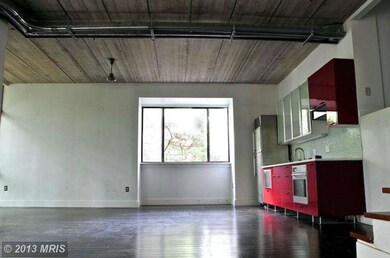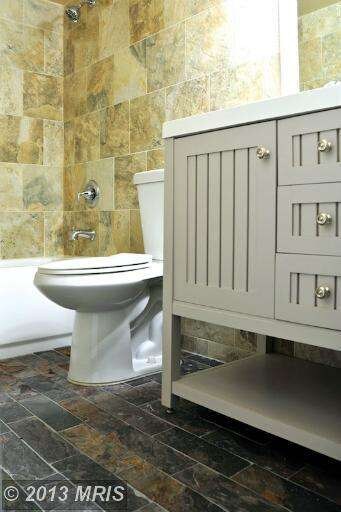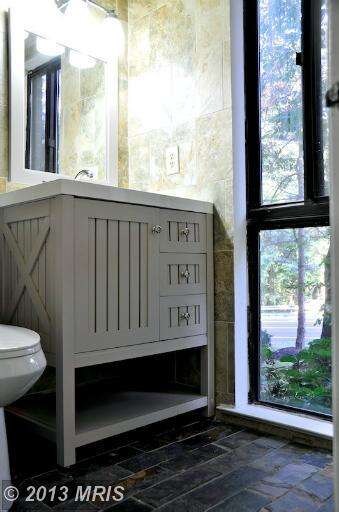
2100 Green Watch Way Unit 101 Reston, VA 20191
Highlights
- Contemporary Architecture
- Ceiling height of 9 feet or more
- Community Pool
- Terraset Elementary Rated A-
- Combination Kitchen and Living
- Tennis Courts
About This Home
As of September 2018Mid-Century modern, open flr plan, bi-level condo w/11 ft windows! Mid-70 s construction techniques; raw concrete slab ceilings. .New kitchen Northland fridge, Fisher Paykel dishwasher, Miele oven & Gaggenau cooktop, Silestone counters and bkfst bar. Mocha bamboo floors, slate entry. New/unused carpet & baths, view golf course preserve stream & woods. Carport. Walk, bike 1 mile to future metro
Property Details
Home Type
- Condominium
Year Built
- Built in 1976
HOA Fees
Home Design
- Contemporary Architecture
- Brick Exterior Construction
Interior Spaces
- 1,253 Sq Ft Home
- Property has 2 Levels
- Ceiling height of 9 feet or more
- Window Treatments
- Entrance Foyer
- Combination Kitchen and Living
- Dining Room
Kitchen
- Electric Oven or Range
- Cooktop with Range Hood
- Dishwasher
- Disposal
Bedrooms and Bathrooms
- 2 Main Level Bedrooms
- En-Suite Primary Bedroom
- 2 Full Bathrooms
Laundry
- Laundry Room
- Stacked Washer and Dryer
Parking
- 1 Open Parking Space
- 1 Parking Space
- 1 Detached Carport Space
- 1 Assigned Parking Space
Utilities
- Central Air
- Heat Pump System
- Electric Water Heater
Listing and Financial Details
- Assessor Parcel Number 26-2-5-11-101F
Community Details
Overview
- Association fees include lawn maintenance, management, insurance, reserve funds, trash, water
- Low-Rise Condominium
- Woodwinds Community
- Reston Subdivision
- The community has rules related to covenants
Amenities
- Party Room
- Recreation Room
Recreation
- Tennis Courts
- Community Playground
- Community Pool
- Jogging Path
- Bike Trail
Pet Policy
- Pets Allowed
Similar Homes in Reston, VA
Home Values in the Area
Average Home Value in this Area
Property History
| Date | Event | Price | Change | Sq Ft Price |
|---|---|---|---|---|
| 09/13/2018 09/13/18 | Sold | $305,000 | 0.0% | $243 / Sq Ft |
| 08/06/2018 08/06/18 | Pending | -- | -- | -- |
| 08/03/2018 08/03/18 | For Sale | $305,000 | 0.0% | $243 / Sq Ft |
| 08/02/2018 08/02/18 | Off Market | $305,000 | -- | -- |
| 01/31/2013 01/31/13 | Sold | $290,000 | 0.0% | $231 / Sq Ft |
| 12/21/2012 12/21/12 | Pending | -- | -- | -- |
| 12/05/2012 12/05/12 | Price Changed | $290,000 | -3.3% | $231 / Sq Ft |
| 11/23/2012 11/23/12 | For Sale | $300,000 | +3.4% | $239 / Sq Ft |
| 11/21/2012 11/21/12 | Off Market | $290,000 | -- | -- |
| 11/16/2012 11/16/12 | For Sale | $300,000 | -- | $239 / Sq Ft |
Tax History Compared to Growth
Agents Affiliated with this Home
-

Seller's Agent in 2018
Wayne Evans
Real Broker, LLC
(571) 643-3025
11 in this area
75 Total Sales
-
G
Buyer's Agent in 2018
Gitte Long
Redfin Corporation
-

Seller's Agent in 2013
Drew Hoffecker
Real Broker, LLC
(202) 409-2085
8 in this area
72 Total Sales
-

Buyer's Agent in 2013
Bradley Wisley
Century 21 New Millennium
(703) 927-2349
2 in this area
123 Total Sales
Map
Source: Bright MLS
MLS Number: 1004222934
- 11609 Windbluff Ct Unit 9/009A1
- 11557 Rolling Green Ct Unit 301
- 11556 Rolling Green Ct Unit 15/100A
- 2233 Castle Rock Square Unit 2B
- 2216 Castle Rock Square Unit 2B
- 11631 Stoneview Squa Unit 12C
- 2233 Lovedale Ln Unit I
- 2224 Springwood Dr Unit 102A
- 2241C Lovedale Ln Unit 412C
- 11713 Karbon Hill Ct Unit 710A
- 11709 Karbon Hill Ct Unit 606A
- 11709H Karbon Hill Ct Unit 609A
- 11722 Mossy Creek Ln
- 2248 Coppersmith Square
- 2339 Millennium Ln
- 2323 Middle Creek Ln
- 11405 Purple Beech Dr
- 2347 Glade Bank Way
- 2001 Chadds Ford Dr
- 2308 Horseferry Ct

