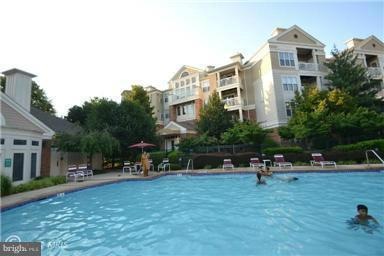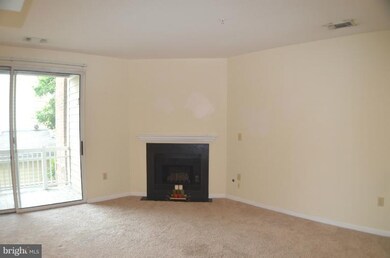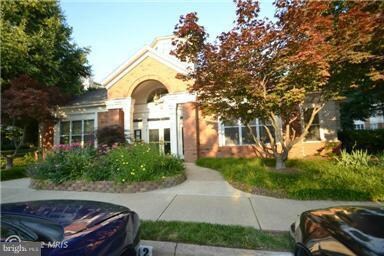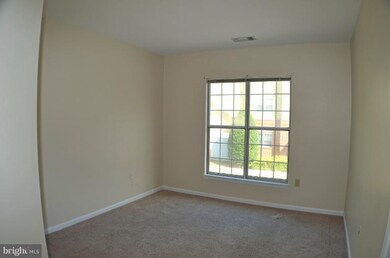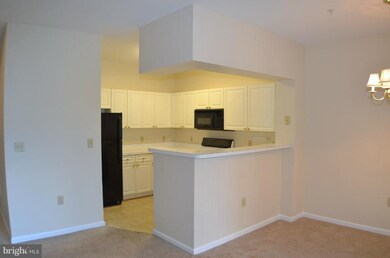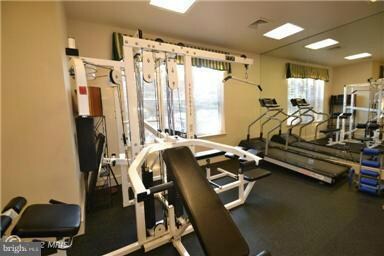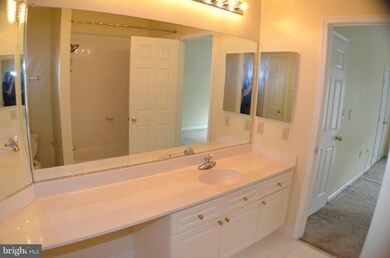
2100 Highcourt Ln Unit 201 Herndon, VA 20170
Highlights
- Fitness Center
- Clubhouse
- Premium Lot
- Open Floorplan
- Contemporary Architecture
- Backs to Trees or Woods
About This Home
As of September 2012Great views of the pool & gardens. Ceramic tile entry, 2 BRs, master wceiling fan & large ceramic tile bath and an oversized WI closet, add'l bedroom w/full bath, family rm w/fireplace & sliding glass doors to deck w/additional storage unit, kitchen w/white raised panel cabinetry, breakfast bar & laundry closet. 4 miles to new Wiehl new Metro & 1 mile to W&O bike trail. 1,500 credit for new c-top
Last Agent to Sell the Property
Samson Properties License #0225023373 Listed on: 09/13/2012

Last Buyer's Agent
Gomathi Nagaraj
Maple Realty, LLC

Property Details
Home Type
- Condominium
Est. Annual Taxes
- $2,821
Year Built
- Built in 1995
Lot Details
- Backs to Trees or Woods
- Property is in very good condition
HOA Fees
Parking
- 1 Assigned Parking Space
Home Design
- Contemporary Architecture
- Brick Exterior Construction
Interior Spaces
- 1,140 Sq Ft Home
- Property has 1 Level
- Open Floorplan
- Ceiling Fan
- Recessed Lighting
- 1 Fireplace
- Screen For Fireplace
- Sliding Doors
- Six Panel Doors
- Family Room Off Kitchen
- Dining Room
Kitchen
- Breakfast Area or Nook
- Stove
- <<microwave>>
- Dishwasher
- Disposal
Bedrooms and Bathrooms
- 2 Main Level Bedrooms
- En-Suite Primary Bedroom
- En-Suite Bathroom
- 2 Full Bathrooms
Laundry
- Laundry Room
- Dryer
Outdoor Features
- Poolside Lot
- Balcony
Utilities
- Central Heating and Cooling System
- Vented Exhaust Fan
- Natural Gas Water Heater
Listing and Financial Details
- Assessor Parcel Number 16-4-15-12-201
Community Details
Overview
- Association fees include common area maintenance, management, insurance, pool(s), snow removal, trash
- Low-Rise Condominium
- Worldgate Community
- Worldgate Subdivision
- The community has rules related to recreational equipment, alterations or architectural changes, antenna installations, no recreational vehicles, boats or trailers
Amenities
- Clubhouse
- Community Center
Recreation
- Fitness Center
- Community Pool
Ownership History
Purchase Details
Home Financials for this Owner
Home Financials are based on the most recent Mortgage that was taken out on this home.Purchase Details
Home Financials for this Owner
Home Financials are based on the most recent Mortgage that was taken out on this home.Purchase Details
Home Financials for this Owner
Home Financials are based on the most recent Mortgage that was taken out on this home.Purchase Details
Home Financials for this Owner
Home Financials are based on the most recent Mortgage that was taken out on this home.Similar Homes in Herndon, VA
Home Values in the Area
Average Home Value in this Area
Purchase History
| Date | Type | Sale Price | Title Company |
|---|---|---|---|
| Warranty Deed | $241,000 | -- | |
| Warranty Deed | $349,900 | -- | |
| Deed | $189,000 | -- | |
| Deed | $114,900 | -- |
Mortgage History
| Date | Status | Loan Amount | Loan Type |
|---|---|---|---|
| Open | $180,700 | Stand Alone Refi Refinance Of Original Loan | |
| Previous Owner | $279,920 | New Conventional | |
| Previous Owner | $189,000 | New Conventional | |
| Previous Owner | $111,450 | No Value Available |
Property History
| Date | Event | Price | Change | Sq Ft Price |
|---|---|---|---|---|
| 12/01/2012 12/01/12 | Rented | $1,550 | -99.4% | -- |
| 12/01/2012 12/01/12 | Under Contract | -- | -- | -- |
| 09/28/2012 09/28/12 | Sold | $241,000 | 0.0% | $211 / Sq Ft |
| 09/28/2012 09/28/12 | For Rent | $1,650 | 0.0% | -- |
| 09/17/2012 09/17/12 | Pending | -- | -- | -- |
| 09/13/2012 09/13/12 | For Sale | $242,500 | -- | $213 / Sq Ft |
Tax History Compared to Growth
Tax History
| Year | Tax Paid | Tax Assessment Tax Assessment Total Assessment is a certain percentage of the fair market value that is determined by local assessors to be the total taxable value of land and additions on the property. | Land | Improvement |
|---|---|---|---|---|
| 2024 | $4,524 | $318,940 | $64,000 | $254,940 |
| 2023 | $4,300 | $309,650 | $62,000 | $247,650 |
| 2022 | $4,115 | $292,120 | $58,000 | $234,120 |
| 2021 | $3,116 | $265,560 | $53,000 | $212,560 |
| 2020 | $3,022 | $255,350 | $51,000 | $204,350 |
| 2019 | $2,796 | $236,210 | $47,000 | $189,210 |
| 2018 | $2,695 | $234,340 | $47,000 | $187,340 |
| 2017 | $2,616 | $225,330 | $45,000 | $180,330 |
| 2016 | $2,721 | $234,840 | $47,000 | $187,840 |
| 2015 | $2,621 | $234,840 | $47,000 | $187,840 |
| 2014 | $2,615 | $234,840 | $47,000 | $187,840 |
Agents Affiliated with this Home
-
Angela Mitchell

Seller's Agent in 2012
Angela Mitchell
Samson Properties
(703) 201-8650
2 in this area
65 Total Sales
-
G
Seller's Agent in 2012
Gomathi Nagaraj
Maple Realty, LLC
Map
Source: Bright MLS
MLS Number: 1004159828
APN: 0164-15120201
- 2203 Westcourt Ln Unit 304
- 12901 Alton Square Unit 102
- 2109 Highcourt Ln Unit 203
- 2204 Westcourt Ln Unit 116
- 2204 Westcourt Ln Unit 313
- 2204 Westcourt Ln Unit 201
- 2204 Westcourt Ln Unit 122
- 2204 Westcourt Ln Unit 311
- 12919 Alton Square Unit 116
- 12915 Alton Square Unit 307
- 12920 Sunrise Ridge Alley Unit 65
- 413 Maple Ct
- 13039 Hattontown Square
- 719 Palmer Dr
- 12949 Centre Park Cir Unit 302
- 12953 Centre Park Cir Unit 218
- 12958 Centre Park Cir Unit 219
- 314 Senate Ct
- 12945 Centre Park Cir Unit 310
- 350 Juniper Ct
