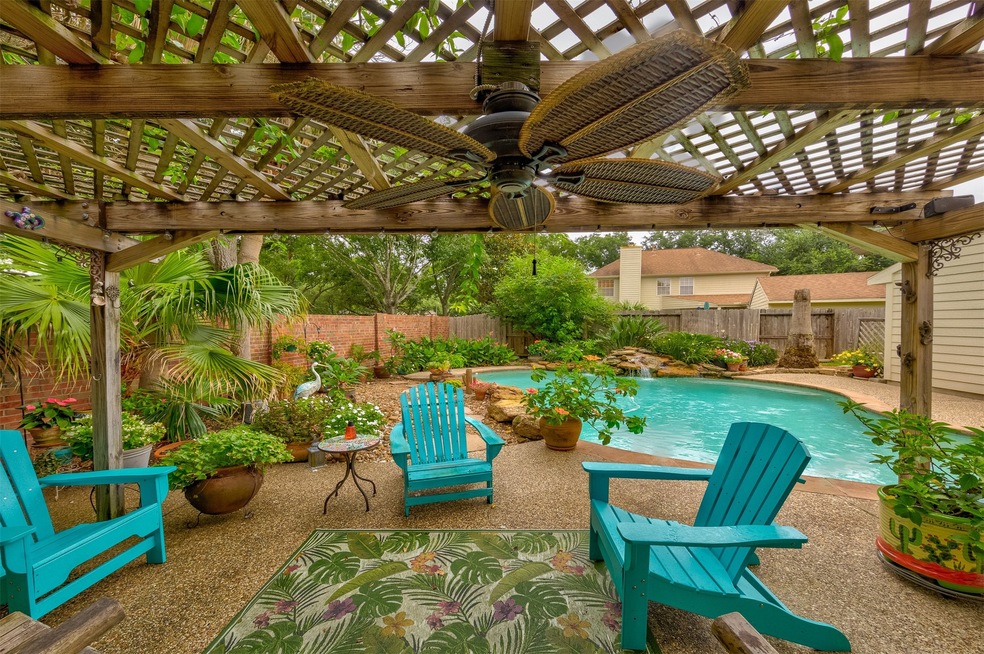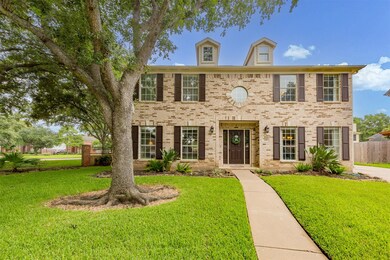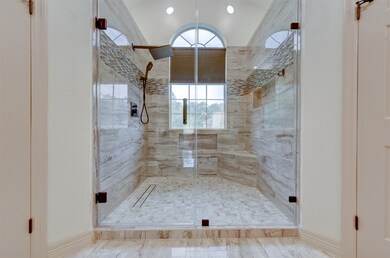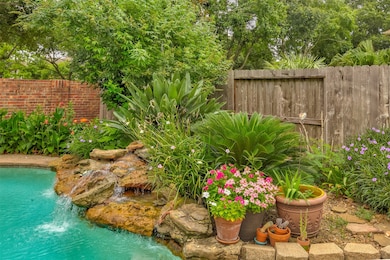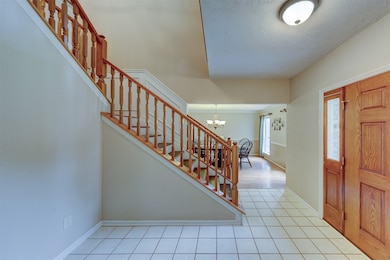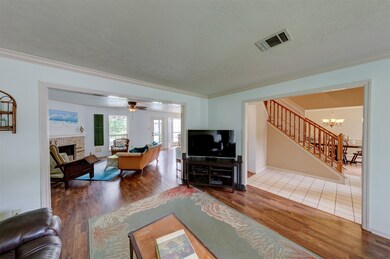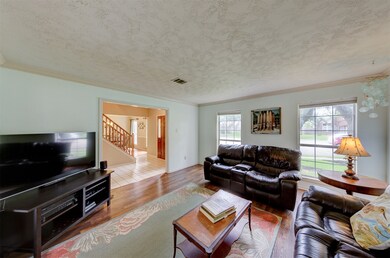
2100 Hollow Reef Cir League City, TX 77573
South Shore Harbour NeighborhoodHighlights
- In Ground Pool
- Deck
- Wood Flooring
- Lloyd R. Ferguson Elementary School Rated A
- Traditional Architecture
- Corner Lot
About This Home
As of August 2024A Harbour Park beauty! A highly sought after floor plan features 2 spacious living areas down & a quiet loft up. Enjoy the traditional formal dining space for dinners & holidays or use it as a private, executive study nestled near the front of the home. Culinary creativity will flow in the gourmet kitchen with granite counter tops, modern back splash, abundance of cabinets & bright breakfast area. Escape to the serene primary suite & spa-inspired bath with updated double vanities & an amazing Texas sized shower. Additional special features include: shiny wood & laminate flooring, warm brick fireplace, stately crown molding, impressive 2-tiered staircase & more! All of this, plus, a gorgeous, sparkling pool with a tranquil waterfall & lush landscaping! The backyard is showcased through walls of gleaming windows in the family room & kitchen making nature's artwork a backdrop for the home. Located on a cul-de-sac near shopping, restaurants, & schools. Hurry to make this gem your new home!
Last Agent to Sell the Property
UTR TEXAS, REALTORS License #0375282 Listed on: 06/26/2024

Home Details
Home Type
- Single Family
Est. Annual Taxes
- $5,589
Year Built
- Built in 1991
Lot Details
- 7,000 Sq Ft Lot
- Cul-De-Sac
- South Facing Home
- Back Yard Fenced
- Corner Lot
HOA Fees
- $53 Monthly HOA Fees
Parking
- 2 Car Detached Garage
Home Design
- Traditional Architecture
- Brick Exterior Construction
- Slab Foundation
- Composition Roof
- Wood Siding
Interior Spaces
- 2,560 Sq Ft Home
- 2-Story Property
- Crown Molding
- High Ceiling
- Ceiling Fan
- Gas Fireplace
- Window Treatments
- Formal Entry
- Family Room
- Breakfast Room
- Dining Room
- Home Office
- Utility Room
- Fire and Smoke Detector
Kitchen
- Gas Oven
- Gas Range
- Free-Standing Range
- <<microwave>>
- Dishwasher
- Granite Countertops
- Disposal
Flooring
- Wood
- Carpet
- Laminate
- Tile
Bedrooms and Bathrooms
- 4 Bedrooms
- En-Suite Primary Bedroom
- Double Vanity
- <<tubWithShowerToken>>
Laundry
- Dryer
- Washer
Pool
- In Ground Pool
- Gunite Pool
Outdoor Features
- Deck
- Patio
Schools
- Ferguson Elementary School
- Clear Creek Intermediate School
- Clear Creek High School
Utilities
- Central Heating and Cooling System
- Heating System Uses Gas
Listing and Financial Details
- Exclusions: Text Agent
Community Details
Overview
- Association fees include ground maintenance, recreation facilities
- Spectrum Association Mgmt Association, Phone Number (832) 500-2208
- Harbour Park Sec 4 91 Subdivision
Recreation
- Community Pool
Ownership History
Purchase Details
Home Financials for this Owner
Home Financials are based on the most recent Mortgage that was taken out on this home.Purchase Details
Similar Homes in the area
Home Values in the Area
Average Home Value in this Area
Purchase History
| Date | Type | Sale Price | Title Company |
|---|---|---|---|
| Deed | -- | Great American Title | |
| Warranty Deed | -- | Startex Title Company |
Mortgage History
| Date | Status | Loan Amount | Loan Type |
|---|---|---|---|
| Open | $331,920 | New Conventional | |
| Previous Owner | $75,000 | Credit Line Revolving | |
| Previous Owner | $120,000 | Credit Line Revolving | |
| Previous Owner | $136,000 | Unknown |
Property History
| Date | Event | Price | Change | Sq Ft Price |
|---|---|---|---|---|
| 08/01/2024 08/01/24 | Sold | -- | -- | -- |
| 07/06/2024 07/06/24 | Pending | -- | -- | -- |
| 06/26/2024 06/26/24 | For Sale | $414,900 | -- | $162 / Sq Ft |
Tax History Compared to Growth
Tax History
| Year | Tax Paid | Tax Assessment Tax Assessment Total Assessment is a certain percentage of the fair market value that is determined by local assessors to be the total taxable value of land and additions on the property. | Land | Improvement |
|---|---|---|---|---|
| 2024 | $2,279 | $359,187 | -- | -- |
| 2023 | $2,279 | $326,534 | $0 | $0 |
| 2022 | $5,658 | $296,849 | $0 | $0 |
| 2021 | $6,090 | $299,030 | $31,080 | $267,950 |
| 2020 | $5,826 | $245,330 | $31,080 | $214,250 |
| 2019 | $6,260 | $250,820 | $31,080 | $219,740 |
| 2018 | $6,141 | $244,000 | $31,080 | $212,920 |
| 2017 | $5,848 | $246,230 | $31,080 | $215,150 |
| 2016 | $5,316 | $222,880 | $31,080 | $191,800 |
| 2015 | $1,748 | $222,880 | $31,080 | $191,800 |
| 2014 | $1,709 | $174,210 | $31,080 | $143,130 |
Agents Affiliated with this Home
-
Gregory Langford
G
Seller's Agent in 2024
Gregory Langford
UTR TEXAS, REALTORS
(281) 908-3122
6 in this area
44 Total Sales
-
Brandon McGill

Buyer's Agent in 2024
Brandon McGill
LPT Realty, LLC
(281) 520-0270
1 in this area
27 Total Sales
Map
Source: Houston Association of REALTORS®
MLS Number: 64876943
APN: 3845-0001-0059-000
- 2201 Summer Reef Dr
- 2112 Shadow Bay Cir
- 2101 Shadow Bay Cir
- 2102 Autumn Cove Dr
- 2217 Fairwater Park Dr
- 107 Lake Point Ct
- 124 Lake Point Dr
- 2012 Catamaran Dr
- 2103 Crescent Coral Dr
- 128 Hidden Lake Dr
- 2021 Caravel Dr
- 403 Harborside Way
- 2025 Reef Dr
- 2030 Cutter Dr
- 1905 Sandy Schoals Dr
- 119 Bounty Dr
- 2215 Bay Haven Way
- 115 Coral Bay Dr
- 2121 Crescent Coral Dr
- 2107 Enchanted Lake Dr
