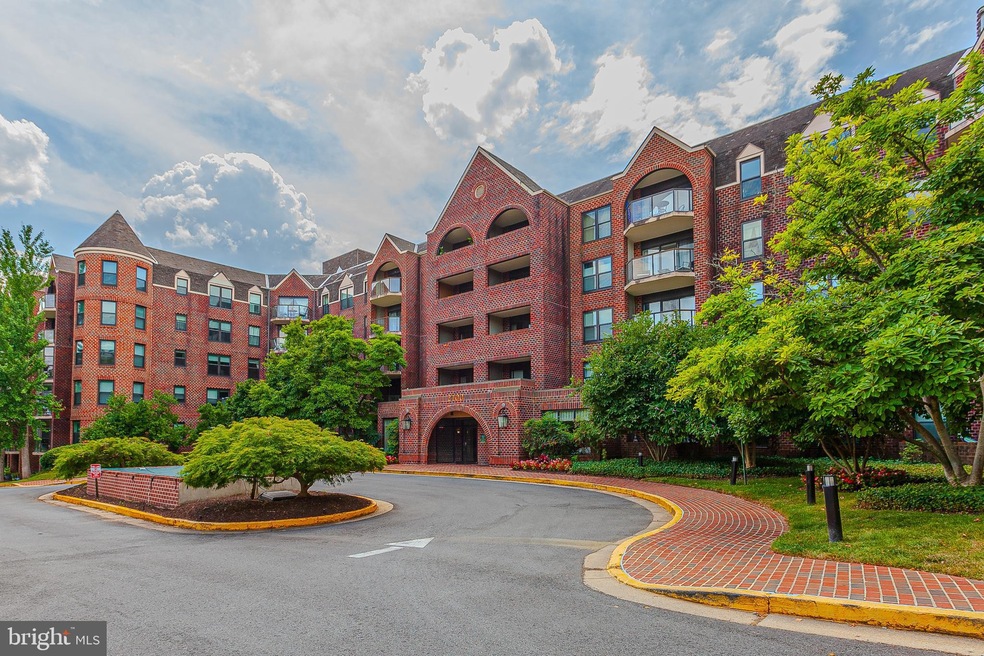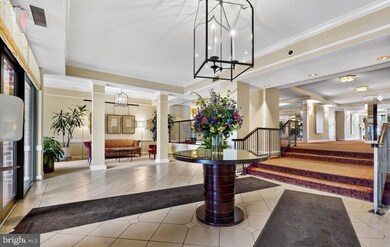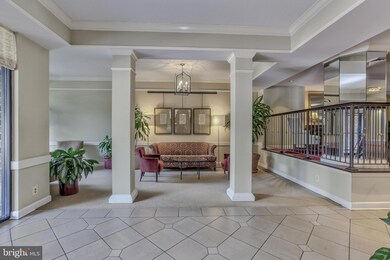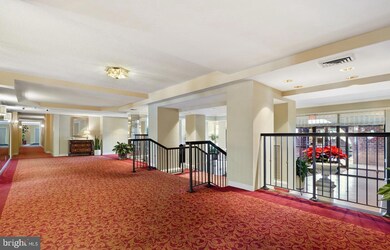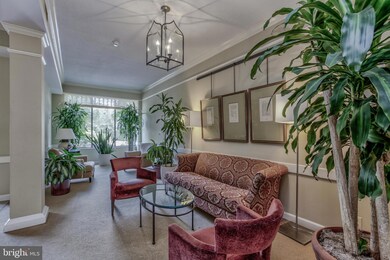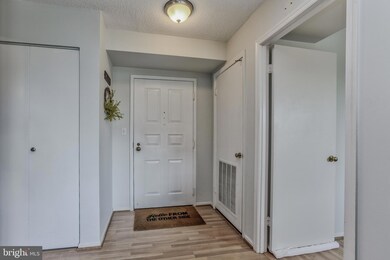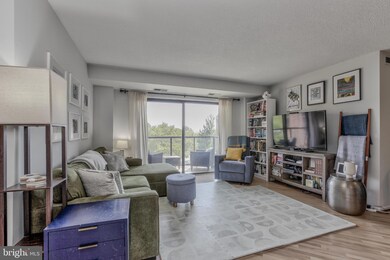
The Astoria 2100 Langston Blvd Unit 447 Arlington, VA 22201
Colonial Village NeighborhoodHighlights
- Fitness Center
- Traditional Architecture
- Community Pool
- Dorothy Hamm Middle School Rated A
- Courtyard Views
- 4-minute walk to McCoy Park
About This Home
As of July 2024Open House Saturday July 13th (1-3pm) - Gorgeous new listing in The Astoria! This pristine, two bedroom condominium features an open concept floor plan that holds a spacious gourmet kitchen, a sizable dining area, a living room with access to a relaxing balcony, a guest bedroom with half bathroom, a primary suite with a massive, walk in closet and a stunning primary bath (renovated in 2023). Also find in unit laundry (updated in 2023),an updated HVAC system (2023), and a garage spot that conveys with the property. Awesome building amenities include a pool, tennis courts, fitness room, meeting room, and more! Enjoy life in one of Arlington's most sought after locations with close proximity to Court House Metro, Rosslyn, Georgetown, Tysons Corner, and Old Town Alexandria! Walking distance to a variety of restaurants and shops and also quick access to major commuter routes! Everything is truly at your fingertips!
Last Agent to Sell the Property
Long & Foster Real Estate, Inc. License #641717 Listed on: 07/11/2024

Property Details
Home Type
- Condominium
Est. Annual Taxes
- $4,262
Year Built
- Built in 1987
HOA Fees
- $843 Monthly HOA Fees
Parking
- Rear-Facing Garage
Home Design
- Traditional Architecture
- Brick Exterior Construction
Interior Spaces
- 944 Sq Ft Home
- Property has 1 Level
- Courtyard Views
- Washer and Dryer Hookup
Flooring
- Laminate
- Ceramic Tile
- Vinyl
Bedrooms and Bathrooms
- 2 Main Level Bedrooms
Utilities
- Central Heating and Cooling System
- Electric Water Heater
Additional Features
- Accessible Elevator Installed
- Property is in excellent condition
Listing and Financial Details
- Assessor Parcel Number 16-026-448
Community Details
Overview
- Association fees include common area maintenance, exterior building maintenance, lawn care front, lawn care rear, lawn maintenance, management, pool(s), reserve funds, road maintenance, snow removal, trash
- Mid-Rise Condominium
- Astoria Condominium Condos
- Astoria Condominium Subdivision
Amenities
- Common Area
- Meeting Room
Recreation
Pet Policy
- Dogs and Cats Allowed
Ownership History
Purchase Details
Home Financials for this Owner
Home Financials are based on the most recent Mortgage that was taken out on this home.Purchase Details
Home Financials for this Owner
Home Financials are based on the most recent Mortgage that was taken out on this home.Purchase Details
Home Financials for this Owner
Home Financials are based on the most recent Mortgage that was taken out on this home.Purchase Details
Home Financials for this Owner
Home Financials are based on the most recent Mortgage that was taken out on this home.Purchase Details
Home Financials for this Owner
Home Financials are based on the most recent Mortgage that was taken out on this home.Purchase Details
Home Financials for this Owner
Home Financials are based on the most recent Mortgage that was taken out on this home.Similar Homes in Arlington, VA
Home Values in the Area
Average Home Value in this Area
Purchase History
| Date | Type | Sale Price | Title Company |
|---|---|---|---|
| Deed | $490,000 | Old Republic National Title In | |
| Deed | $400,170 | Old Republic Title | |
| Warranty Deed | $395,000 | -- | |
| Deed | $200,000 | -- | |
| Deed | $167,000 | -- | |
| Deed | $129,000 | -- |
Mortgage History
| Date | Status | Loan Amount | Loan Type |
|---|---|---|---|
| Previous Owner | $320,136 | New Conventional | |
| Previous Owner | $319,200 | Adjustable Rate Mortgage/ARM | |
| Previous Owner | $291,708 | New Conventional | |
| Previous Owner | $14,000 | No Value Available | |
| Previous Owner | $133,600 | No Value Available | |
| Previous Owner | $125,100 | No Value Available |
Property History
| Date | Event | Price | Change | Sq Ft Price |
|---|---|---|---|---|
| 07/29/2024 07/29/24 | Sold | $490,000 | -1.8% | $519 / Sq Ft |
| 07/11/2024 07/11/24 | For Sale | $499,000 | -- | $529 / Sq Ft |
Tax History Compared to Growth
Tax History
| Year | Tax Paid | Tax Assessment Tax Assessment Total Assessment is a certain percentage of the fair market value that is determined by local assessors to be the total taxable value of land and additions on the property. | Land | Improvement |
|---|---|---|---|---|
| 2025 | $4,554 | $440,900 | $82,100 | $358,800 |
| 2024 | $4,384 | $424,400 | $82,100 | $342,300 |
| 2023 | $4,262 | $413,800 | $82,100 | $331,700 |
| 2022 | $4,262 | $413,800 | $82,100 | $331,700 |
| 2021 | $4,197 | $407,500 | $82,100 | $325,400 |
| 2020 | $4,088 | $398,400 | $34,000 | $364,400 |
| 2019 | $4,088 | $398,400 | $34,000 | $364,400 |
| 2018 | $4,008 | $398,400 | $34,000 | $364,400 |
| 2017 | $3,839 | $381,600 | $34,000 | $347,600 |
| 2016 | $3,782 | $381,600 | $34,000 | $347,600 |
| 2015 | $3,735 | $375,000 | $34,000 | $341,000 |
| 2014 | $3,685 | $370,000 | $34,000 | $336,000 |
Agents Affiliated with this Home
-
Paul Llewellyn
P
Seller's Agent in 2024
Paul Llewellyn
Long & Foster
(301) 807-5981
1 in this area
296 Total Sales
-
Doreen Gagne

Buyer's Agent in 2024
Doreen Gagne
Century 21 Redwood Realty
(571) 235-8188
1 in this area
81 Total Sales
About The Astoria
Map
Source: Bright MLS
MLS Number: VAAR2045410
APN: 16-026-448
- 2100 Langston Blvd Unit 406
- 2100 Langston Blvd Unit 103
- 2100 Langston Blvd Unit 428
- 1802 Langston Blvd Unit 95
- 2015 20th Rd N
- 2101 N Taft St Unit 123
- 1923 N Vance St
- 1744 N Rhodes St Unit 5310
- 1717 N Troy St Unit 7392
- 1801 N Queens Ln Unit 2134
- 1713 N Wayne St
- 1728 N Queens Ln Unit 3181
- 1810 21st St N
- 2127 N Troy St
- 2129 N Troy St
- 1802 21st St N
- 1800 Wilson Blvd Unit 318
- 1807 N Barton St
- 1688 N Quinn St
- 2001 15th St N Unit 207
