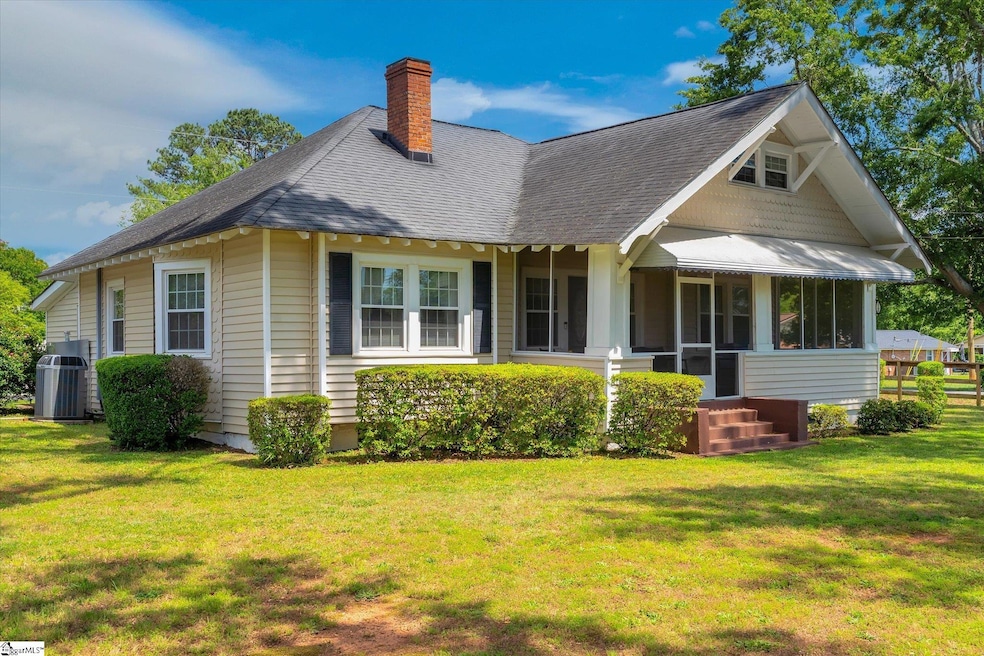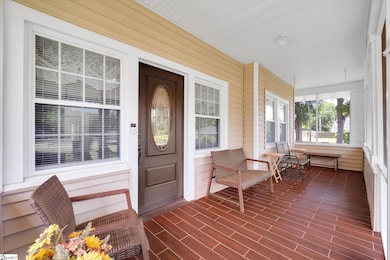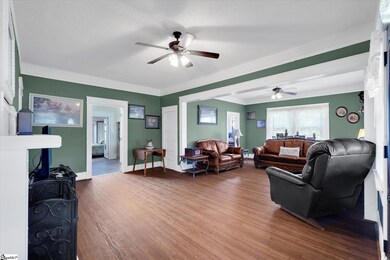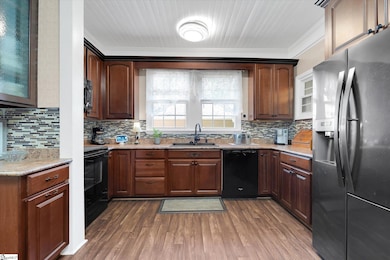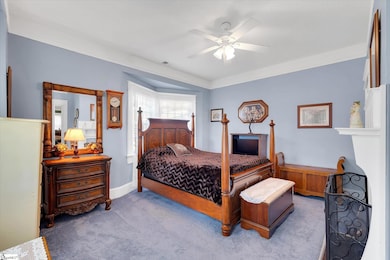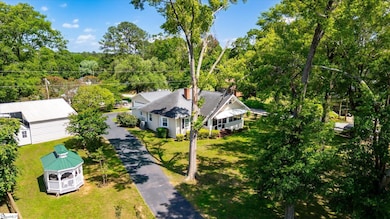
2100 Marchbanks Ave Anderson, SC 29621
Estimated payment $1,974/month
Highlights
- RV or Boat Parking
- Craftsman Architecture
- Sun or Florida Room
- McCants Middle School Rated A
- 2 Fireplaces
- Corner Lot
About This Home
Welcome to this beautifully updated piece of Anderson history, originally built around 1910 and thoughtfully modernized to provide all the conveniences of today while preserving the timeless charm of yesteryear. Nestled on a generous and private 0.79-acre lot with hardwood shade trees, this 3-bedroom, 2-bathroom home is a rare opportunity to own a true classic. As you approach, a large screened front porch invites you to sit and stay awhile. Step inside and you’re immediately greeted by the character-rich details that make this home special, from the welcoming living room and den combination to the luxury vinyl flooring that runs seamlessly throughout the main living areas. The thoroughly updated kitchen features stainless steel appliances (including a never-used dishwasher), plenty of cabinetry, and a cozy adjacent breakfast area—perfect for casual mornings or coffee with friends. With three bedrooms—including two with ensuite full bathrooms—this home offers flexible and functional living space. The two front bedrooms even feature gas fireplaces, adding a warm and inviting ambiance. Enjoy indoor/outdoor living with a charming sunroom on the side of the home and a covered walkway/ramp leading to the backyard and a detached two-car garage. An expansive asphalt driveway provides ample parking, while a detached carport offers storage for an RV, boat, or additional vehicles. Three outbuildings convey with the property, delivering outstanding storage or workspace options. Unwind beneath the gazebo with a swing—ideal for peaceful afternoons in a setting that feels worlds away yet is incredibly convenient to everything. No HOA, award-winning Anderson County schools, and a home brimming with unique charm and thoughtful upgrades—this is the kind of property that rarely comes along. Don’t miss your chance to own this captivating blend of historic character, modern updates, and lifestyle-friendly amenities in a peaceful and convenient location.
Home Details
Home Type
- Single Family
Est. Annual Taxes
- $1,509
Year Built
- Built in 1910
Lot Details
- 0.79 Acre Lot
- Fenced Yard
- Corner Lot
- Level Lot
- Few Trees
Home Design
- Craftsman Architecture
- Architectural Shingle Roof
- Vinyl Siding
Interior Spaces
- 1,800-1,999 Sq Ft Home
- 1-Story Property
- Ceiling height of 9 feet or more
- Ceiling Fan
- 2 Fireplaces
- Gas Log Fireplace
- Fireplace Features Masonry
- Insulated Windows
- Window Treatments
- Living Room
- Breakfast Room
- Dining Room
- Den
- Sun or Florida Room
- Screened Porch
- Crawl Space
- Fire and Smoke Detector
Kitchen
- Self-Cleaning Oven
- Free-Standing Electric Range
- Built-In Microwave
- Dishwasher
Flooring
- Carpet
- Ceramic Tile
- Luxury Vinyl Plank Tile
Bedrooms and Bathrooms
- 3 Main Level Bedrooms
- 2 Full Bathrooms
Laundry
- Laundry Room
- Laundry on main level
- Washer and Electric Dryer Hookup
Attic
- Storage In Attic
- Permanent Attic Stairs
Parking
- 2 Car Detached Garage
- Parking Pad
- RV or Boat Parking
Schools
- Calhoun Academy Of The Arts Elementary School
- Mccants Middle School
- T. L. Hanna High School
Utilities
- Forced Air Heating and Cooling System
- Gas Water Heater
- Cable TV Available
Additional Features
- Disabled Access
- Outbuilding
Listing and Financial Details
- Assessor Parcel Number 148-14-05-004-000
Map
Home Values in the Area
Average Home Value in this Area
Tax History
| Year | Tax Paid | Tax Assessment Tax Assessment Total Assessment is a certain percentage of the fair market value that is determined by local assessors to be the total taxable value of land and additions on the property. | Land | Improvement |
|---|---|---|---|---|
| 2024 | $1,549 | $3,810 | $910 | $2,900 |
| 2023 | $1,549 | $3,810 | $910 | $2,900 |
| 2022 | $379 | $3,810 | $910 | $2,900 |
| 2021 | $291 | $3,140 | $660 | $2,480 |
| 2020 | $0 | $3,140 | $660 | $2,480 |
| 2019 | $768 | $3,140 | $660 | $2,480 |
| 2018 | $768 | $3,140 | $660 | $2,480 |
| 2017 | -- | $3,140 | $660 | $2,480 |
| 2016 | $789 | $4,800 | $960 | $3,840 |
| 2015 | $2,095 | $4,800 | $960 | $3,840 |
| 2014 | $2,068 | $4,800 | $960 | $3,840 |
Property History
| Date | Event | Price | Change | Sq Ft Price |
|---|---|---|---|---|
| 08/22/2025 08/22/25 | For Sale | $339,900 | 0.0% | $189 / Sq Ft |
| 07/22/2025 07/22/25 | Off Market | $339,900 | -- | -- |
| 06/08/2025 06/08/25 | For Sale | $339,900 | -- | $189 / Sq Ft |
Purchase History
| Date | Type | Sale Price | Title Company |
|---|---|---|---|
| Deed | $46,350 | -- |
Mortgage History
| Date | Status | Loan Amount | Loan Type |
|---|---|---|---|
| Open | $60,000 | Credit Line Revolving | |
| Closed | $44,032 | New Conventional |
Similar Homes in Anderson, SC
Source: Greater Greenville Association of REALTORS®
MLS Number: 1559818
APN: 148-14-05-004
- 1308 Mclees Rd
- 503 Allenby Rd
- 135 Elliott Cir
- 601 Heyward Rd
- 121 Ventura St
- 216 Londonberry Dr
- 601 Laurel Creek Dr
- 116 Ventura St
- 109 James Lawrence Orr Dr
- 3004 Bellview Rd
- 402 Simpson Rd
- 126 Nicklaus Dr
- 137 Nicklaus Dr
- 11 Chalet Ct
- 1106 Greenacres
- 119 Postelle Dr
- 106 Village Creek Dr
- 228 Lehman Way
- 1102 Greenacres
- 191 Amberwood Dr
- 2418 Marchbanks Ave
- 50 Braeburn Dr
- 2420 Marchbanks Ave
- 102 Mcleod Dr
- 311 Simpson Rd
- 100 Shadow Creek Ln
- 308 Cedar Ridge
- 1603 N Main St
- 106 Concord Ave
- 2302 Whitehall Ave Unit C
- 606 Hwy 29 Bypass N Unit 1
- 606 Hwy 29 Bypass N Unit 3
- 606 Hwy 29 Bypass N Unit 2
- 170 River Oak Dr
- 1910 Martin Ave
- 2118 Northview Ave
- 3011 Manchester Cir
- 200 Country Club Ln
- 201 Miracle Mile Dr
- 115 Village Main
