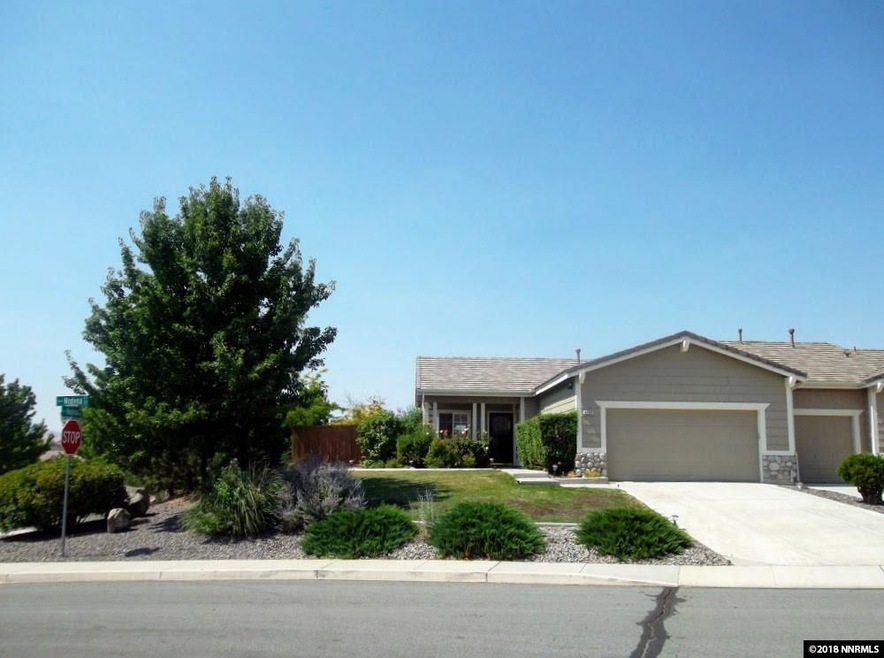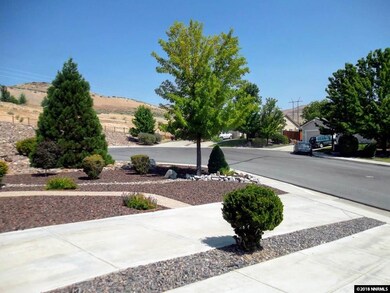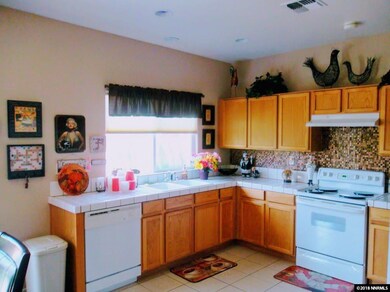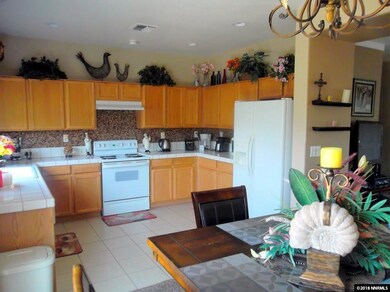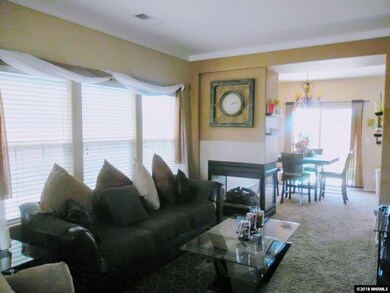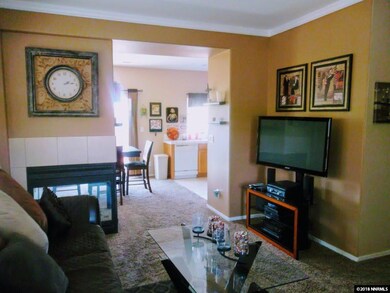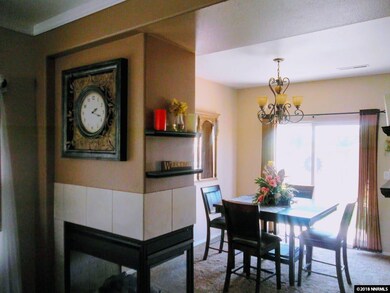
2100 Modena Ct Sparks, NV 89434
D'Andrea NeighborhoodHighlights
- View of Trees or Woods
- Corner Lot
- Cul-De-Sac
- Deck
- High Ceiling
- 5-minute walk to Vista View Park
About This Home
As of May 2024This warm single-story home is in immaculate condition with exceptional views of the valley and surrounding mountains. It's located on a great corner lot in a quiet cul-de-sac in Ferrara @ D'Andrea. Upgrades include new washer, dryer, hot water heater, crown molding, new carpet and paint throughout and even new bathrooms fixtures. The exterior was completely painted only two years ago. Other features include light and bright kitchen with tile counters and floor. BUYERS OPEN HOUSE SATURDAY 9-22 11am to 3pm, Great private master bath, with 2 sinks and a large walk-in closet. Two-sided gas log fireplace between dining and living room. Ceiling fans in both bedrooms. Professionally landscaped yards and 2 car garage with custom shelving. Note: The whole home is beautifully and tastefully furnished, everything is like new... All furniture, fixtures and all the tasteful decor is for sale B/O by the seller separate from the home sale. Truly a turn-key home awaits.
Last Agent to Sell the Property
ERA - Realty Central License #S.73132 Listed on: 08/22/2018
Home Details
Home Type
- Single Family
Est. Annual Taxes
- $1,533
Year Built
- Built in 2001
Lot Details
- 7,405 Sq Ft Lot
- Cul-De-Sac
- Back Yard Fenced
- Landscaped
- Corner Lot
- Level Lot
- Front and Back Yard Sprinklers
- Sprinklers on Timer
- Property is zoned PD
HOA Fees
- $35 Monthly HOA Fees
Parking
- 2 Car Attached Garage
- Parking Available
- Common or Shared Parking
- Garage Door Opener
Property Views
- Woods
- Mountain
- Valley
Home Design
- Slab Foundation
- Tile Roof
- Wood Siding
- Stick Built Home
Interior Spaces
- 1,230 Sq Ft Home
- 1-Story Property
- High Ceiling
- Ceiling Fan
- Gas Log Fireplace
- Double Pane Windows
- Vinyl Clad Windows
- Blinds
- Living Room with Fireplace
- Dining Room with Fireplace
- Fire and Smoke Detector
Kitchen
- Electric Oven
- Electric Range
- Dishwasher
- Disposal
Flooring
- Carpet
- Ceramic Tile
- Vinyl
Bedrooms and Bathrooms
- 2 Bedrooms
- Walk-In Closet
- 2 Full Bathrooms
- Dual Sinks
- Primary Bathroom includes a Walk-In Shower
Laundry
- Laundry Room
- Dryer
- Washer
- Laundry Cabinets
Outdoor Features
- Deck
Schools
- Moss Elementary School
- Mendive Middle School
- Reed High School
Utilities
- Refrigerated Cooling System
- Forced Air Heating and Cooling System
- Heating System Uses Natural Gas
- Gas Water Heater
- Phone Available
- Cable TV Available
Listing and Financial Details
- Home warranty included in the sale of the property
- Assessor Parcel Number 40213208
Community Details
Overview
- Association fees include snow removal
- $150 HOA Transfer Fee
- Equis Manangement Association
- Maintained Community
- The community has rules related to covenants, conditions, and restrictions
Recreation
- Snow Removal
Ownership History
Purchase Details
Home Financials for this Owner
Home Financials are based on the most recent Mortgage that was taken out on this home.Purchase Details
Home Financials for this Owner
Home Financials are based on the most recent Mortgage that was taken out on this home.Purchase Details
Home Financials for this Owner
Home Financials are based on the most recent Mortgage that was taken out on this home.Purchase Details
Home Financials for this Owner
Home Financials are based on the most recent Mortgage that was taken out on this home.Purchase Details
Home Financials for this Owner
Home Financials are based on the most recent Mortgage that was taken out on this home.Purchase Details
Home Financials for this Owner
Home Financials are based on the most recent Mortgage that was taken out on this home.Purchase Details
Home Financials for this Owner
Home Financials are based on the most recent Mortgage that was taken out on this home.Purchase Details
Home Financials for this Owner
Home Financials are based on the most recent Mortgage that was taken out on this home.Similar Homes in the area
Home Values in the Area
Average Home Value in this Area
Purchase History
| Date | Type | Sale Price | Title Company |
|---|---|---|---|
| Bargain Sale Deed | $445,000 | Stewart Title | |
| Quit Claim Deed | -- | None Listed On Document | |
| Quit Claim Deed | -- | None Listed On Document | |
| Interfamily Deed Transfer | -- | None Available | |
| Bargain Sale Deed | $309,900 | Western Title Company | |
| Bargain Sale Deed | $116,000 | First Centennial Reno | |
| Bargain Sale Deed | $252,000 | Western Title Incorporated | |
| Interfamily Deed Transfer | -- | First Centennial Title Co | |
| Bargain Sale Deed | $147,000 | Western Title Inc | |
| Interfamily Deed Transfer | -- | Western Title Inc |
Mortgage History
| Date | Status | Loan Amount | Loan Type |
|---|---|---|---|
| Open | $436,939 | FHA | |
| Previous Owner | $637,500 | Credit Line Revolving | |
| Previous Owner | $121,312 | No Value Available | |
| Previous Owner | $100,000 | New Conventional | |
| Previous Owner | $50,000 | New Conventional | |
| Previous Owner | $113,059 | FHA | |
| Previous Owner | $251,539 | FHA | |
| Previous Owner | $248,106 | FHA | |
| Previous Owner | $217,500 | Unknown | |
| Previous Owner | $139,300 | No Value Available |
Property History
| Date | Event | Price | Change | Sq Ft Price |
|---|---|---|---|---|
| 05/10/2024 05/10/24 | Sold | $445,000 | 0.0% | $362 / Sq Ft |
| 04/15/2024 04/15/24 | Pending | -- | -- | -- |
| 04/15/2024 04/15/24 | For Sale | $445,000 | +43.6% | $362 / Sq Ft |
| 03/15/2019 03/15/19 | Sold | $309,900 | 0.0% | $252 / Sq Ft |
| 09/27/2018 09/27/18 | Pending | -- | -- | -- |
| 09/11/2018 09/11/18 | Price Changed | $309,900 | -3.1% | $252 / Sq Ft |
| 08/23/2018 08/23/18 | Price Changed | $319,900 | +12.3% | $260 / Sq Ft |
| 08/22/2018 08/22/18 | For Sale | $284,900 | -- | $232 / Sq Ft |
Tax History Compared to Growth
Tax History
| Year | Tax Paid | Tax Assessment Tax Assessment Total Assessment is a certain percentage of the fair market value that is determined by local assessors to be the total taxable value of land and additions on the property. | Land | Improvement |
|---|---|---|---|---|
| 2025 | $2,007 | $83,944 | $32,120 | $51,825 |
| 2024 | $2,007 | $79,489 | $25,909 | $53,580 |
| 2023 | $1,948 | $73,840 | $26,607 | $47,233 |
| 2022 | $1,892 | $64,311 | $23,447 | $40,864 |
| 2021 | $1,838 | $61,730 | $20,764 | $40,966 |
| 2020 | $1,783 | $60,662 | $19,404 | $41,258 |
| 2019 | $1,731 | $57,002 | $17,603 | $39,399 |
| 2018 | $1,654 | $50,128 | $11,576 | $38,552 |
| 2017 | $1,573 | $49,291 | $11,540 | $37,751 |
| 2016 | $1,533 | $49,083 | $10,878 | $38,205 |
| 2015 | $1,529 | $46,433 | $9,298 | $37,135 |
| 2014 | $1,485 | $46,566 | $8,563 | $38,003 |
| 2013 | -- | $39,715 | $6,395 | $33,320 |
Agents Affiliated with this Home
-
Aaron Clark

Seller's Agent in 2024
Aaron Clark
Edge Realty
(775) 813-8357
2 in this area
139 Total Sales
-
Staci Nauman

Buyer's Agent in 2024
Staci Nauman
RE/MAX
(775) 527-0603
8 in this area
119 Total Sales
-
Roger Slater

Seller's Agent in 2019
Roger Slater
ERA - Realty Central
(775) 376-0795
4 Total Sales
Map
Source: Northern Nevada Regional MLS
MLS Number: 180012524
APN: 402-132-08
- 2865 Cintoia Dr
- 3324 Danville Dr
- 3555 Vista Blvd
- 2386 Isabella Dr
- 1390 Chatterley Ln
- 2722 Ineisa Ct
- 2641 Venezia Dr
- 2078 Tivoli Ln
- 3375 Culpepper Dr
- 2594 San Remo Dr
- 2575 Piero Ct
- 2642 Alessandro Ct
- 2631 Michelangelo Ct
- 2427 Tecumseh Way Unit 8
- 2420 Tecumseh Way Unit 28
- 2696 Michelangelo Ct
- 2763 Blossom View Dr
- 1615 Ridgeland Dr
- 2233 San Remo Dr
- 2467 Sorrento Ct
