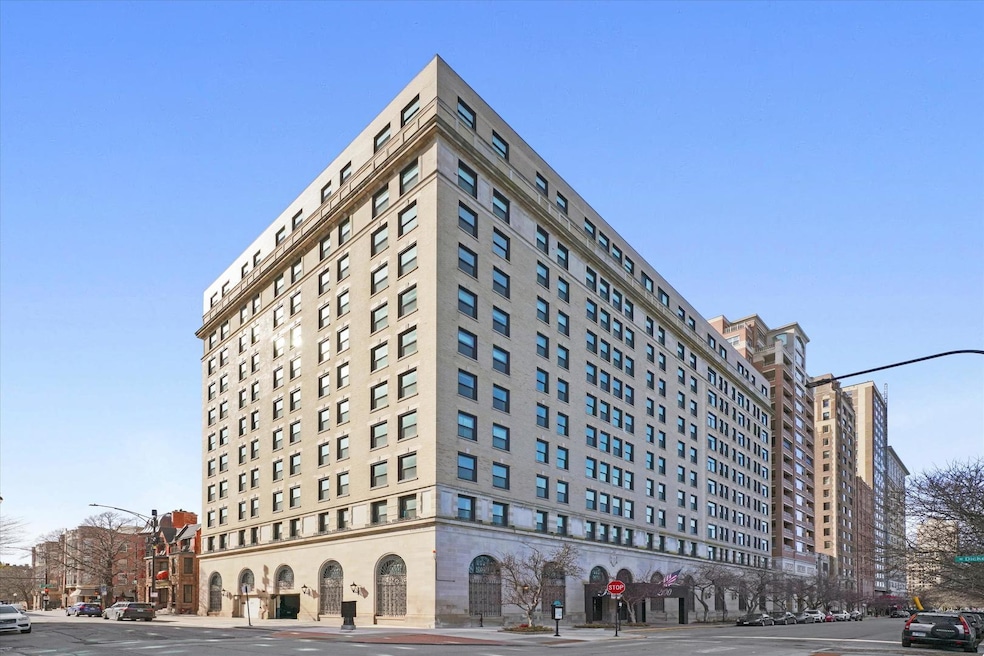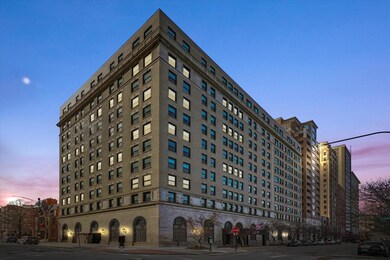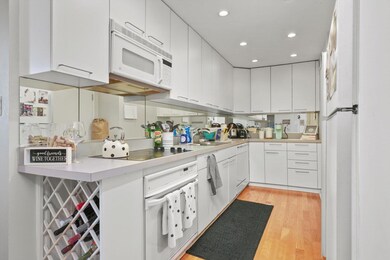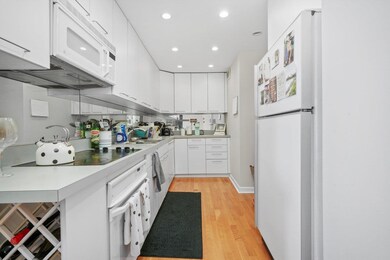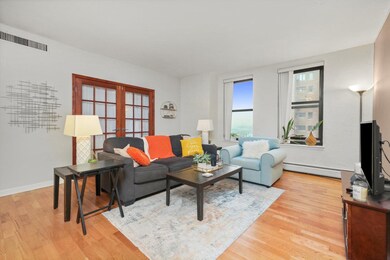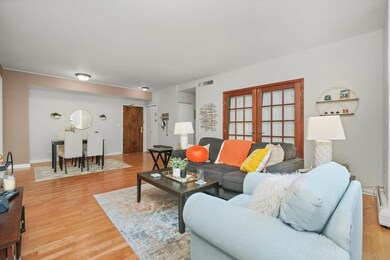
The Pierre 2100 N Lincoln Park W Unit 7EN Chicago, IL 60614
Lincoln Park NeighborhoodAbout This Home
As of June 2022Spectacular Lincoln Park location in the highly sought building, The Pierre. Rich with Chicago history, this location is prime to the park, the lake, zoo, restaurants and shopping. This 2Bed/2Bath condo boasts an open concept floor plan, gracious room sizes, separate dining room, and in-unit washer and dryer. Meticulously maintained building located in Lincoln School District with Great amenities: 24 hour doorstaff, Exercise room, 2 racquetball courts (one with basketball hoop), a rooftop sundeck and outdoor pool. Additional storage included. Attached garage parking available. Take a 3D Tour, CLICK on the 3D BUTTON & Walk Around. Watch a Custom Drone Video Tour, Click on Video Button!
Property Details
Home Type
Condominium
Est. Annual Taxes
$7,072
Year Built
1919
Lot Details
0
HOA Fees
$985 per month
Parking
1
Listing Details
- Property Type: Residential
- Property Type: Attached Single
- Type Attached: Condo,Mid Rise (4-6 Stories)
- Ownership: Condo
- New Construction: No
- Property Sub-Type: Condo,Mid Rise (4-6 Stories)
- Subdivision Name: Pierre
- Year Built: 1919
- Age: 100+ Years
- Built Before 1978 (Y/N): Yes
- Disability Access and/or Equipped: No
- General Information: Commuter Bus,Commuter Train,Interstate Access
- Rebuilt (Y/N): No
- Rehab (Y/N): No
- Unit Floor Level: 7
- ResoPropertyType: Residential
- Special Features: None
- Property Sub Type: Condos
- Stories: 12
Interior Features
- Appliances: Range, Microwave, Dishwasher, Refrigerator, Washer, Dryer
- Basement: None
- Full Bathrooms: 2
- Total Bathrooms: 2
- Total Bedrooms: 2
- Interior Amenities: Hardwood Floors, Laundry Hook-Up in Unit, Storage
- LivingArea: 1300
- Room Type: No additional rooms
- Stories Total: 12
- Estimated Total Finished Sq Ft: 0
- Basement Description: None
- Bathroom Amenities: Whirlpool
- Basement Bathrooms: No
- Below Grade Bedrooms: 0
- Dining Room: Combined w/ LivRm
- Total Sq Ft: 0
- Total Sq Ft: 0
Exterior Features
- ExteriorFeatures: Storms/Screens
- Foundation Details: Concrete Perimeter
- List Price: 325000
- Lot Features: Park Adjacent
- Waterfront: No
- Exterior Building Type: Brick,Stone
Garage/Parking
- Garage Spaces: 1
- Number of Cars: 1
- Garage Details: Heated
- Garage On-Site: Yes
- Garage Ownership: Fee/Leased
- Garage Type: Attached
- Parking: Garage
Utilities
- Sewer: Public Sewer
- Cooling: Central Air
- Electric: Circuit Breakers
- Heating: Natural Gas, Forced Air, Steam
- Laundry Features: In Unit
- Water Source: Public
Condo/Co-op/Association
- Pets Allowed: Cats OK, Dogs OK, Number Limit, Size Limit
- Association Fee: 985
- Association Amenities: Bike Room/Bike Trails, Door Person, Coin Laundry, Elevator(s), Exercise Room, Storage, Party Room, Sundeck, Pool, Receiving Room, Sauna, Service Elevator(s)
- Association Fee Frequency: Monthly
- Management: Manager Off-site,Monday through Friday
- Master Association Fee: No
- Master Association Fee Frequency: Not Required
- Management Company: 1st Service Residential
- Management Contact Name: Kristen Ward
- Management Phone: 312-335-5624
- ResoAssociationFeeFrequency: Monthly
Fee Information
- Association Fee Includes: Heat, Air Conditioning, Water, Insurance, Doorman, TV/Cable, Exercise Facilities, Pool, Exterior Maintenance, Lawn Care, Scavenger, Snow Removal, Internet
Schools
- Middle/Junior School District: 299
Lot Info
- Additional Parcels: No
- Lot Dimensions: COMMON
- Rural (Y/N): N
- Special Assessments: N
Rental Info
- Lease Amount: 270
- Board Number: 8
- Pets Allowed (Y/N): Yes
- Is Parking Included in Price: No
- Max Pet Weight: 35
Tax Info
- Tax Annual Amount: 7503.07
- Tax Year: 2020
- Tax Exemptions: None
Multi Family
- Units in Building: 102
Ownership History
Purchase Details
Home Financials for this Owner
Home Financials are based on the most recent Mortgage that was taken out on this home.Purchase Details
Home Financials for this Owner
Home Financials are based on the most recent Mortgage that was taken out on this home.Purchase Details
Home Financials for this Owner
Home Financials are based on the most recent Mortgage that was taken out on this home.Purchase Details
Purchase Details
Home Financials for this Owner
Home Financials are based on the most recent Mortgage that was taken out on this home.Similar Homes in Chicago, IL
Home Values in the Area
Average Home Value in this Area
Purchase History
| Date | Type | Sale Price | Title Company |
|---|---|---|---|
| Warranty Deed | $312,500 | None Listed On Document | |
| Warranty Deed | $279,000 | Ctcc | |
| Warranty Deed | $328,000 | Chicago Title Insurance Co | |
| Warranty Deed | $280,500 | -- | |
| Warranty Deed | $81,666 | -- |
Mortgage History
| Date | Status | Loan Amount | Loan Type |
|---|---|---|---|
| Previous Owner | $296,875 | New Conventional | |
| Previous Owner | $262,400 | No Value Available | |
| Previous Owner | $82,500 | No Value Available | |
| Closed | $32,800 | No Value Available |
Property History
| Date | Event | Price | Change | Sq Ft Price |
|---|---|---|---|---|
| 06/22/2022 06/22/22 | Sold | $312,500 | -3.8% | $240 / Sq Ft |
| 05/06/2022 05/06/22 | Pending | -- | -- | -- |
| 04/14/2022 04/14/22 | For Sale | $325,000 | 0.0% | $250 / Sq Ft |
| 07/22/2019 07/22/19 | Rented | $2,400 | 0.0% | -- |
| 07/22/2019 07/22/19 | For Rent | $2,400 | 0.0% | -- |
| 06/17/2019 06/17/19 | Off Market | $2,400 | -- | -- |
| 06/12/2019 06/12/19 | For Rent | $2,400 | +4.3% | -- |
| 06/15/2017 06/15/17 | Rented | $2,300 | 0.0% | -- |
| 05/29/2017 05/29/17 | Off Market | $2,300 | -- | -- |
| 05/16/2017 05/16/17 | For Rent | $2,300 | 0.0% | -- |
| 02/14/2014 02/14/14 | Sold | $279,000 | -6.4% | -- |
| 12/31/2013 12/31/13 | Pending | -- | -- | -- |
| 10/18/2013 10/18/13 | Price Changed | $298,000 | -0.7% | -- |
| 09/16/2013 09/16/13 | For Sale | $300,000 | -- | -- |
Tax History Compared to Growth
Tax History
| Year | Tax Paid | Tax Assessment Tax Assessment Total Assessment is a certain percentage of the fair market value that is determined by local assessors to be the total taxable value of land and additions on the property. | Land | Improvement |
|---|---|---|---|---|
| 2024 | $7,072 | $35,670 | $2,684 | $32,986 |
| 2023 | $8,227 | $33,521 | $2,165 | $31,356 |
| 2022 | $8,227 | $40,001 | $2,165 | $37,836 |
| 2021 | $8,043 | $39,999 | $2,164 | $37,835 |
| 2020 | $7,503 | $33,681 | $1,904 | $31,777 |
| 2019 | $7,349 | $36,580 | $1,904 | $34,676 |
| 2018 | $7,226 | $36,580 | $1,904 | $34,676 |
| 2017 | $6,415 | $29,802 | $1,558 | $28,244 |
| 2016 | $5,969 | $29,802 | $1,558 | $28,244 |
| 2015 | $5,461 | $29,802 | $1,558 | $28,244 |
| 2014 | $3,509 | $21,479 | $1,168 | $20,311 |
| 2013 | $3,428 | $21,479 | $1,168 | $20,311 |
Agents Affiliated with this Home
-

Seller's Agent in 2022
Matt Laricy
Americorp, Ltd
(708) 250-2696
62 in this area
2,502 Total Sales
-

Buyer's Agent in 2022
Elizabeth Miszczyszyn
Real Broker LLC
(773) 419-2864
1 in this area
61 Total Sales
-
M
Seller Co-Listing Agent in 2019
Mickey Hobson
Americorp, Ltd
-
J
Buyer's Agent in 2019
Jeff Herbert
Urban Living Properties, LLC
(312) 523-5496
42 in this area
143 Total Sales
-

Seller's Agent in 2014
laura arnett
Baird Warner
(312) 403-8588
21 Total Sales
-
J
Seller Co-Listing Agent in 2014
John Eggert
Baird Warner
About The Pierre
Map
Source: Midwest Real Estate Data (MRED)
MLS Number: 11375462
APN: 14-33-206-047-1088
- 2123 N Clark St Unit 3R
- 2124 N Lincoln Park W
- 2126 N Lincoln Park W
- 2144 N Lincoln Park W Unit 16AD
- 2000 N Lincoln Park W Unit 804
- 2123 N Sedgwick St
- 2153 N Sedgwick St
- 401 W Dickens Ave
- 2035 N Orleans St Unit 2N
- 2020 N Lincoln Park W Unit 36K
- 2128 N Hudson Ave Unit 204
- 327 W Armitage Ave Unit 1
- 1960 N Lincoln Park W Unit 3011
- 1960 N Lincoln Park W Unit 1008
- 1960 N Lincoln Park W Unit 1103-2
- 2334 N Cleveland Ave
- 1942 N Sedgwick St Unit PH
- 2120 N Cleveland Ave Unit 1
- 2124 N Cleveland Ave
- 2314 N Lincoln Park W Unit 8-9S
