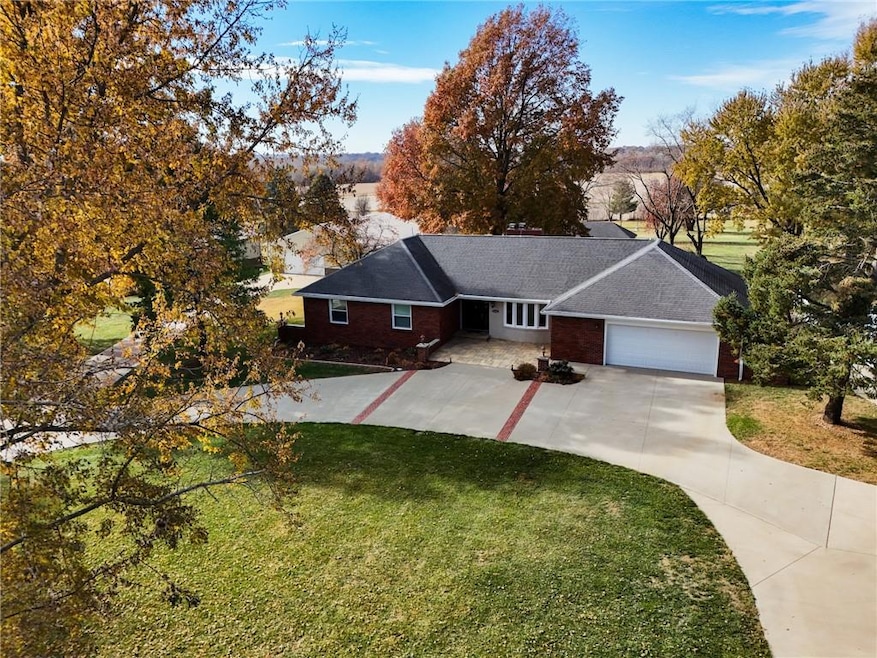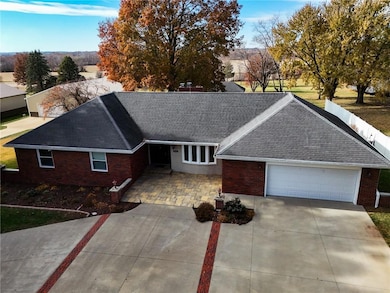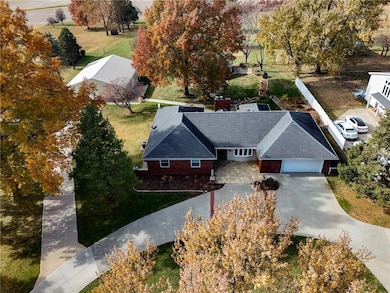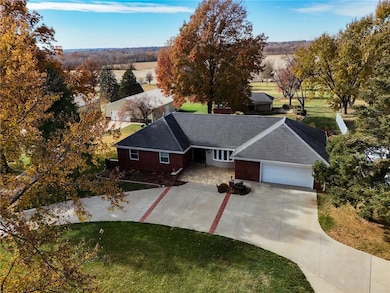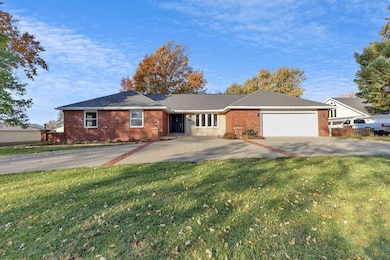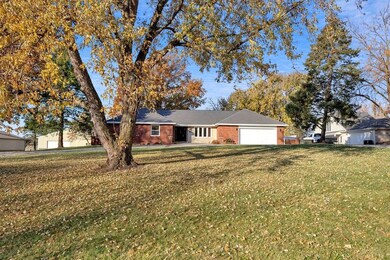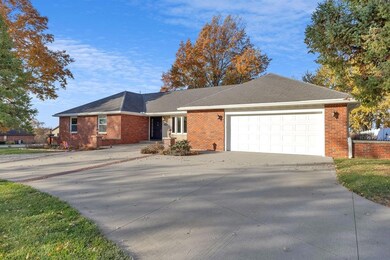2100 NE 85th Rd Saint Joseph, MO 64507
Estimated payment $3,499/month
Highlights
- Deck
- Living Room with Fireplace
- Ranch Style House
- P.S. 107 Thomas A Dooley Rated A-
- Recreation Room
- Wood Flooring
About This Home
Welcome to your perfect country retreat just minutes from town!
This spacious 5-bedroom, 3-bathroom home sits on a large, scenic lot with sweeping country views and the peaceful setting you’ve been looking for—all while staying conveniently close to local amenities. The main level features gleaming hardwood floors, a warm and inviting living room with a fireplace, and a beautifully appointed custom kitchen complete with granite countertops and custom cabinetry. The large master suite offers two generous closets, a relaxing soaking tub, and an oversized walk-in shower with a built-in seat. Downstairs, the full finished basement provides incredible flexibility with a second full kitchen, a spacious family room with its own fireplace, and plenty of room for guests, multigenerational living, or entertaining. Storage is abundant thanks to numerous large closets throughout the home. Outside, the opportunities are endless—enjoy the expansive yard with apple, pear and peach trees, a 40x50 outbuilding with two garage doors perfect for hobbies or equipment, and a charming backyard casita that could serve as a future pool house, guest quarters, office, or creative studio. This property combines country charm, modern comfort, and unmatched versatility. A rare find—come experience it for yourself!
Home Details
Home Type
- Single Family
Est. Annual Taxes
- $3,008
Year Built
- Built in 1977
Lot Details
- 2.6 Acre Lot
- Paved or Partially Paved Lot
- Level Lot
Parking
- 2 Car Attached Garage
- Inside Entrance
- Front Facing Garage
- Garage Door Opener
- Off-Street Parking
Home Design
- Ranch Style House
- Traditional Architecture
- Composition Roof
- Stucco
Interior Spaces
- Ceiling Fan
- Mud Room
- Entryway
- Family Room
- Living Room with Fireplace
- 2 Fireplaces
- Breakfast Room
- Formal Dining Room
- Recreation Room
- Home Gym
- Fire and Smoke Detector
Kitchen
- Eat-In Kitchen
- Dishwasher
- Stainless Steel Appliances
- Kitchen Island
Flooring
- Wood
- Ceramic Tile
Bedrooms and Bathrooms
- 5 Bedrooms
- Walk-In Closet
- 3 Full Bathrooms
- Double Vanity
- Soaking Tub
- Bathtub With Separate Shower Stall
Laundry
- Laundry Room
- Laundry on main level
Finished Basement
- Basement Fills Entire Space Under The House
- Fireplace in Basement
- Bedroom in Basement
Outdoor Features
- Deck
- Covered Patio or Porch
Schools
- Bessie Ellison Elementary School
- Central High School
Utilities
- Central Air
- Heat Pump System
- Septic Tank
Community Details
- No Home Owners Association
Listing and Financial Details
- Assessor Parcel Number 07-2.0-04-000-000-009.000
- $0 special tax assessment
Map
Home Values in the Area
Average Home Value in this Area
Tax History
| Year | Tax Paid | Tax Assessment Tax Assessment Total Assessment is a certain percentage of the fair market value that is determined by local assessors to be the total taxable value of land and additions on the property. | Land | Improvement |
|---|---|---|---|---|
| 2025 | $3,008 | $50,480 | $3,960 | $46,520 |
| 2024 | $2,837 | $47,550 | $3,960 | $43,590 |
| 2023 | $2,837 | $42,810 | $3,960 | $38,850 |
| 2022 | $2,330 | $42,810 | $3,960 | $38,850 |
| 2021 | $2,343 | $42,810 | $3,960 | $38,850 |
| 2020 | $2,329 | $42,810 | $3,960 | $38,850 |
| 2019 | $2,284 | $42,810 | $3,960 | $38,850 |
Property History
| Date | Event | Price | List to Sale | Price per Sq Ft | Prior Sale |
|---|---|---|---|---|---|
| 11/20/2025 11/20/25 | For Sale | $615,000 | +75.8% | $136 / Sq Ft | |
| 10/30/2018 10/30/18 | Sold | -- | -- | -- | View Prior Sale |
| 10/05/2018 10/05/18 | Pending | -- | -- | -- | |
| 09/16/2018 09/16/18 | Price Changed | $349,900 | -2.8% | $77 / Sq Ft | |
| 08/23/2018 08/23/18 | For Sale | $359,900 | +167.3% | $79 / Sq Ft | |
| 02/12/2013 02/12/13 | Sold | -- | -- | -- | View Prior Sale |
| 01/25/2013 01/25/13 | Pending | -- | -- | -- | |
| 01/09/2013 01/09/13 | For Sale | $134,640 | -- | $69 / Sq Ft |
Purchase History
| Date | Type | Sale Price | Title Company |
|---|---|---|---|
| Warranty Deed | $175,000 | St Joseph Title & Abstract C |
Source: Heartland MLS
MLS Number: 2587640
APN: 07-2.0-04-000-000-009.001
- 2103 NE 85th Rd
- 2 SE Eagle Ridge Dr
- 1901 River Ridge Rd
- 2685 N East River Ridge Rd
- 5309 Ethel Dr
- 5304 Frederick Ave
- 1406 Tamara Dr
- 5917 Corporate Dr
- 5201 Cook Rd
- 5016 Mulberry Terrace
- 5014 Mulberry Terrace
- 1414 Rifle Terrace
- 4806 Stonecrest Terrace
- 4809 N Lakewood Dr
- 4902 Corinth Dr
- 1505 Safari Dr
- 4714 Brookwood Terrace
- 4703 Wilshire Dr N
- 0 N Pointe Dr
- 5411 N Pointe Dr
- 1000 SE State Route Z N A
- 2121 S Riverside Rd
- 1506 N 43rd St
- 2216 S Leonard Rd Unit 1
- 704 S 40th St
- 3601 Gene Field Rd
- 1601 N 36th St
- 1208 S Belt Hwy
- 3514 Monterey St
- 505 W Meadow Ln
- 3315 Mitchell Ave
- 2321 Ashland Ave Unit 3
- 3012 Felix St Unit 4
- 3012 Felix St Unit 2
- 3013 Edmond St
- 4312 N 31st St Unit A
- 1915 S 33rd St
- 2912 Felix St
- 2418 Jules St Unit 2418
- 148 Park Ln
