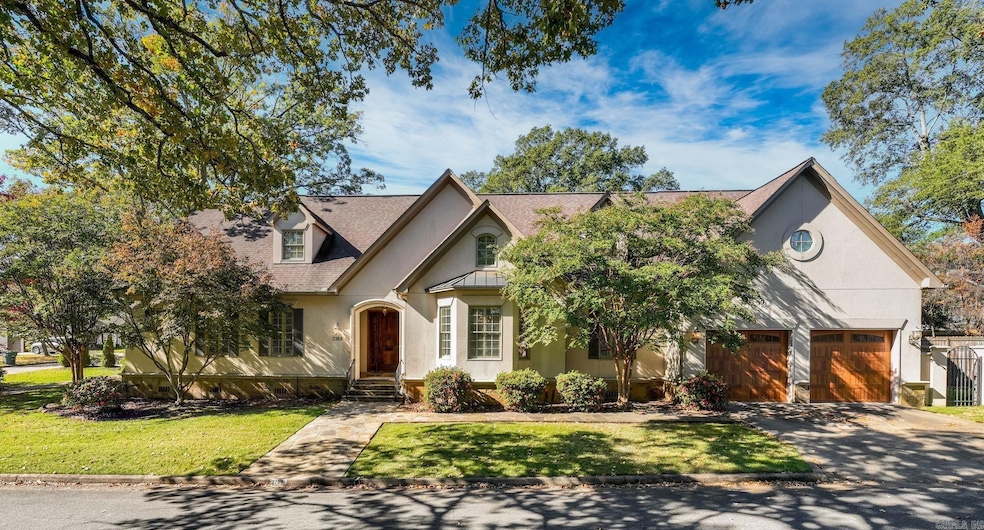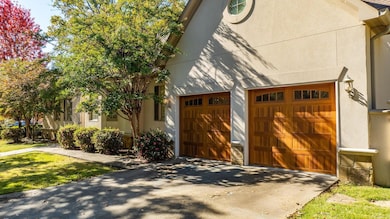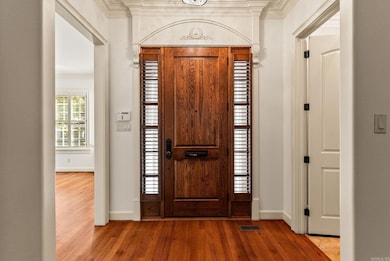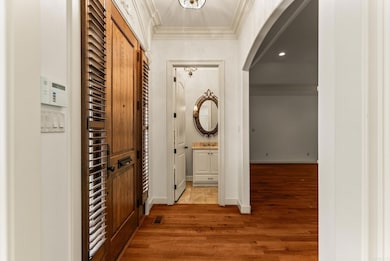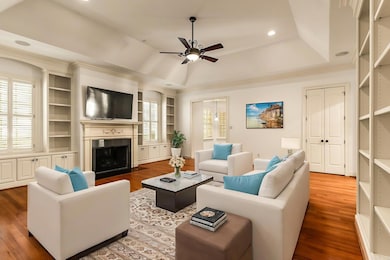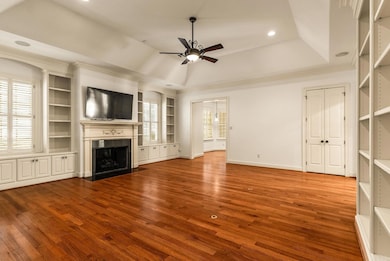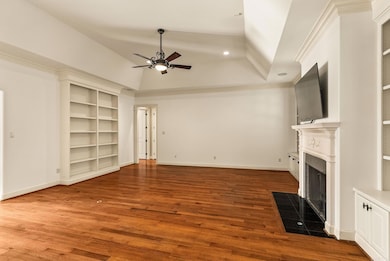2100 Newton St Little Rock, AR 72207
Heights NeighborhoodEstimated payment $5,770/month
Highlights
- Traditional Architecture
- Wood Flooring
- Great Room
- Forest Park Elementary School Rated A-
- Corner Lot
- Granite Countertops
About This Home
The ultimate setting for easy living in the heart of the Heights! Excellent one level floor plan with beautiful exterior and handsome traditional decor. Spectacular entry that flows into inviting family room with gorgeous hardwoods, fireplace and built ins. Pretty powder room for guest. Elegant banquet sized formal dining. Chef's gourmet kitchen with island, custom cabinets and quality appliances along with breakfast area. Spacious primary suite with large walk-in closet and spa inspired bath. Two additional bedrooms with shared bath. 2 car garage with large storage area above could be easily finished out for bonus room. Fabulous level lot with courtyard. Exceptional location! easy walk to CCLR or Heights shopping and dining.
Home Details
Home Type
- Single Family
Est. Annual Taxes
- $7,570
Year Built
- Built in 2010
Lot Details
- Corner Lot
- Level Lot
- Sprinkler System
Parking
- 2 Car Garage
Home Design
- Traditional Architecture
- Composition Roof
- Stucco Exterior
Interior Spaces
- 2,588 Sq Ft Home
- 1-Story Property
- Built-in Bookshelves
- Sheet Rock Walls or Ceilings
- Ceiling Fan
- Wood Burning Fireplace
- Fireplace With Gas Starter
- Insulated Windows
- Insulated Doors
- Great Room
- Formal Dining Room
- Crawl Space
- Attic Floors
Kitchen
- Breakfast Area or Nook
- Eat-In Kitchen
- Gas Range
- Warming Drawer
- Dishwasher
- Granite Countertops
- Disposal
Flooring
- Wood
- Carpet
- Tile
Bedrooms and Bathrooms
- 3 Bedrooms
- Walk-In Closet
- Walk-in Shower
Laundry
- Laundry Room
- Washer and Gas Dryer Hookup
Utilities
- Central Heating and Cooling System
- Gas Water Heater
Community Details
- Voluntary home owners association
Map
Home Values in the Area
Average Home Value in this Area
Tax History
| Year | Tax Paid | Tax Assessment Tax Assessment Total Assessment is a certain percentage of the fair market value that is determined by local assessors to be the total taxable value of land and additions on the property. | Land | Improvement |
|---|---|---|---|---|
| 2025 | $8,070 | $147,386 | $75,000 | $72,386 |
| 2024 | $8,070 | $147,386 | $75,000 | $72,386 |
| 2023 | $8,070 | $147,386 | $75,000 | $72,386 |
| 2022 | $8,070 | $147,386 | $75,000 | $72,386 |
| 2021 | $8,127 | $124,440 | $61,400 | $63,040 |
| 2020 | $7,695 | $124,440 | $61,400 | $63,040 |
| 2019 | $7,695 | $124,440 | $61,400 | $63,040 |
| 2018 | $7,720 | $124,440 | $61,400 | $63,040 |
| 2017 | $7,720 | $124,440 | $61,400 | $63,040 |
| 2016 | $7,720 | $115,280 | $50,000 | $65,280 |
| 2015 | $8,081 | $115,280 | $50,000 | $65,280 |
| 2014 | $8,081 | $115,280 | $50,000 | $65,280 |
Property History
| Date | Event | Price | List to Sale | Price per Sq Ft |
|---|---|---|---|---|
| 11/06/2025 11/06/25 | For Sale | $975,000 | -- | $377 / Sq Ft |
Purchase History
| Date | Type | Sale Price | Title Company |
|---|---|---|---|
| Warranty Deed | $325,000 | Lenders Title Company | |
| Warranty Deed | $350,000 | None Available | |
| Warranty Deed | $278,000 | Stewart Title Of Ar Inc |
Mortgage History
| Date | Status | Loan Amount | Loan Type |
|---|---|---|---|
| Previous Owner | $880,000 | Construction | |
| Previous Owner | $279,838 | Purchase Money Mortgage |
Source: Cooperative Arkansas REALTORS® MLS
MLS Number: 25044423
APN: 33L-018-00-184-00
- 2108 N Van Buren St
- 5100 Country Club Blvd
- 5019 Country Club Blvd
- 5012 Hawthorne Rd
- 1801 N Harrison St
- 1816 N Jackson St
- 5135 Cantrell Rd
- 1716 N Harrison St
- 4817 Kavanaugh Blvd
- 2704 N Taylor St
- 5520 Hawthorne Rd
- 1725 N Monroe St
- 5024 Crestwood Dr
- 1624 N Polk St
- 5116 Edgewood Rd
- 4900 Crestwood Dr
- 1606 N Polk St
- 1615 N Taylor St
- 1920 Beechwood St
- 5015 E Crestwood Dr
- 1700 N Taylor St
- 5812 Stonewall Rd
- 3802 Kavanaugh Blvd
- 1717 N University Ave
- 1607 N University Ave
- 1205 N Polk St
- 1400 N Pierce St
- 1311 N University Ave
- 3124 Kavanaugh Blvd Unit B
- 5101 H Street #4 Unit Apartment 4
- 5101 H Street #1 Unit Apartment 1
- 2100 Rebsamen Park Rd
- 1705 Lilac Cir
- 2300 Rebsamen Park Rd
- 2500 Kavanaugh Blvd
- 4815 Lee Ave
- 404 N Jackson St
- 2010 Rebsamen Park Rd
- 6838 Cantrell Rd
- 5919 Woodlawn Dr
