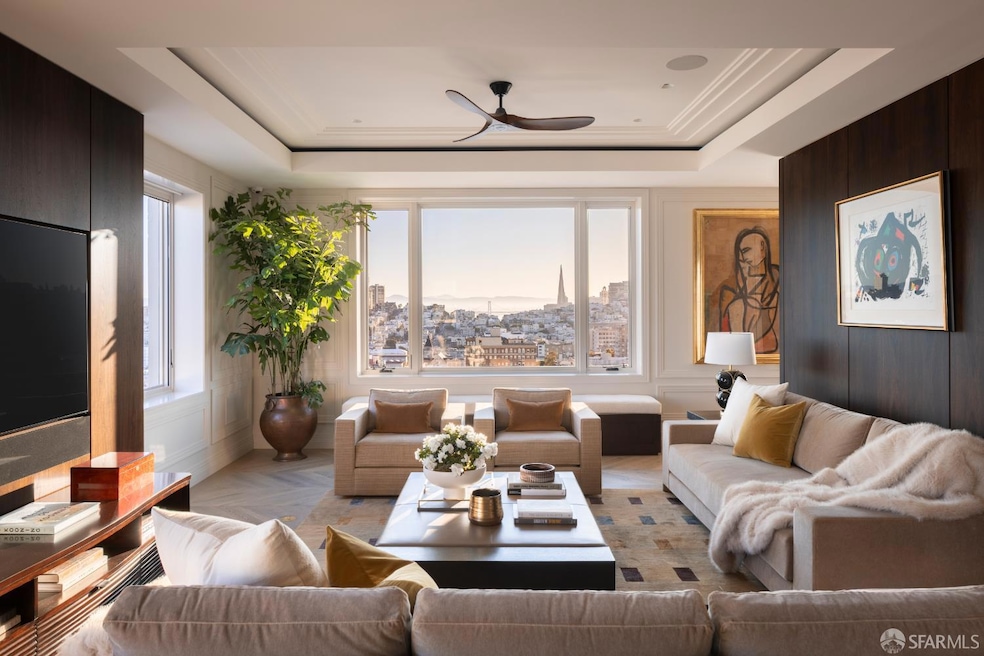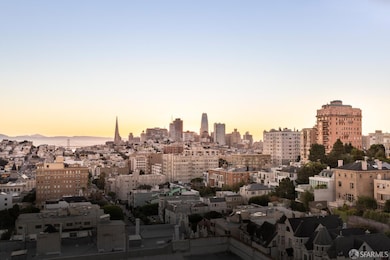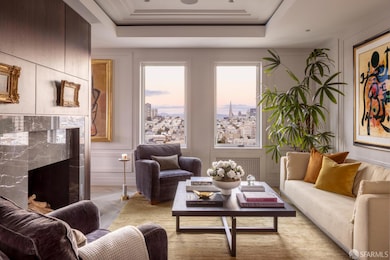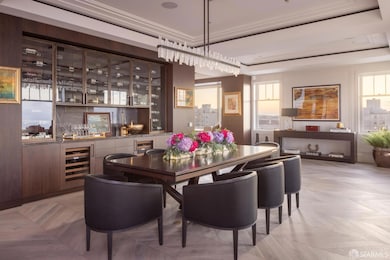2100 Pacific Ave Unit 10 San Francisco, CA 94115
Pacific Heights NeighborhoodEstimated payment $123,185/month
Highlights
- Popular Property
- Wine Cellar
- Marble Flooring
- Sherman Elementary Rated A-
- 0.22 Acre Lot
- 4-minute walk to Lafayette Park
About This Home
Atop a historic pre-war building in Pacific Heights, the Penthouse at 2100 Pacific Avenue has been transformed into a residence of rare precision equal parts sanctuary, showcase, and architectural statement. Conceived for a museum-caliber art collection, the 5,198 sqft three-bed home pairs refined design with sweeping, ever-changing Bay and skyline views. The open plan living and dining areas unfold to picture perfect vistas framed by herringbone oak floors and an aged brass dining bar with wine storage. The adjoining kitchen reveals a commanding island, high end appliances, and Golden Gate Bridge views from its casual dining area. Additional amenities include a wine room, service elevator, powder room, pantry, and systems room. Private quarters feature an office with built-ins and city views, a wood-paneled primary suite with fireplace, and spa-like bath with heated marble floors and dual water closets. Two ensuite bedrooms and a fitness room complete the wing. Sean Bailey Architects and FORMA Construction led the two year reimagination, integrating walnut paneling, hidden infrastructure, and programmable lighting. With 11' ceilings, radiant floors, doorman service, parking, and storage, this offering represents one of San Francisco's most significant penthouse residences
Property Details
Home Type
- Co-Op
Year Built
- Built in 1926 | Remodeled
HOA Fees
- $7,180 Monthly HOA Fees
Interior Spaces
- 2 Fireplaces
- Wood Burning Fireplace
- Wine Cellar
- Family Room
- Living Room
- Dining Room
- Home Office
- Bonus Room
Kitchen
- Microwave
- Dishwasher
- Wine Refrigerator
Flooring
- Wood
- Carpet
- Marble
- Tile
Bedrooms and Bathrooms
- 3 Bedrooms
Laundry
- Laundry Room
- Sink Near Laundry
Home Security
- Video Cameras
- Fire and Smoke Detector
Parking
- Attached Garage
- Garage Door Opener
- Assigned Parking
Additional Features
- 9,453 Sq Ft Lot
- Heating System Uses Steam
Community Details
- Association fees include door person, insurance, ground maintenance, trash, water
Map
Home Values in the Area
Average Home Value in this Area
Property History
| Date | Event | Price | List to Sale | Price per Sq Ft |
|---|---|---|---|---|
| 11/10/2025 11/10/25 | For Sale | $18,500,000 | -- | $3,559 / Sq Ft |
Source: San Francisco Association of REALTORS®
MLS Number: 425086890
APN: 0579C-018
- 2016 Pacific Ave Unit 201
- 2040 Broadway St Unit 102
- 2200 Pacific Ave Unit 8E
- 1940 Broadway Unit 2W
- 2198 Jackson St
- 1998 Vallejo St Unit 2
- 2190 Broadway St Unit 1W
- 2160 Vallejo St
- 2218 Clay St
- 1896 Pacific Ave Unit 404
- 2006 Washington St Unit 4
- 1880 Jackson St Unit 104
- 1776 Green St Unit 201
- 2200 Sacramento St Unit 1005
- 2100 Green St Unit 206
- 2145 Franklin St Unit 1
- 2755 Fillmore St
- 1925 Gough St Unit 22
- 1925 Gough St Unit 51
- 2205 Sacramento St Unit 302
- 2120 Pacific Ave
- 2140 Pacific Ave
- 1998 Broadway Unit 1402
- 2398 Pacific Ave
- 2200 Sacramento St Unit 1401
- 2474 Washington St Unit ID1259136P
- 2400 Pacific Ave
- 1800 Pacific Ave Unit 701
- 1885 Filbert St
- 2040 Franklin St Unit 806
- 2040 Franklin St Unit 901
- 1907 Greenwich St
- 1907 Greenwich St Unit 3
- 1907 Greenwich St Unit 4
- 1868 Van Ness Ave Unit 601
- 1770 Pine St
- 1515 Greenwich St
- 131 Wilmot St
- 2109 Bush St
- 1512 Pacific Ave Unit FL1-ID1544







