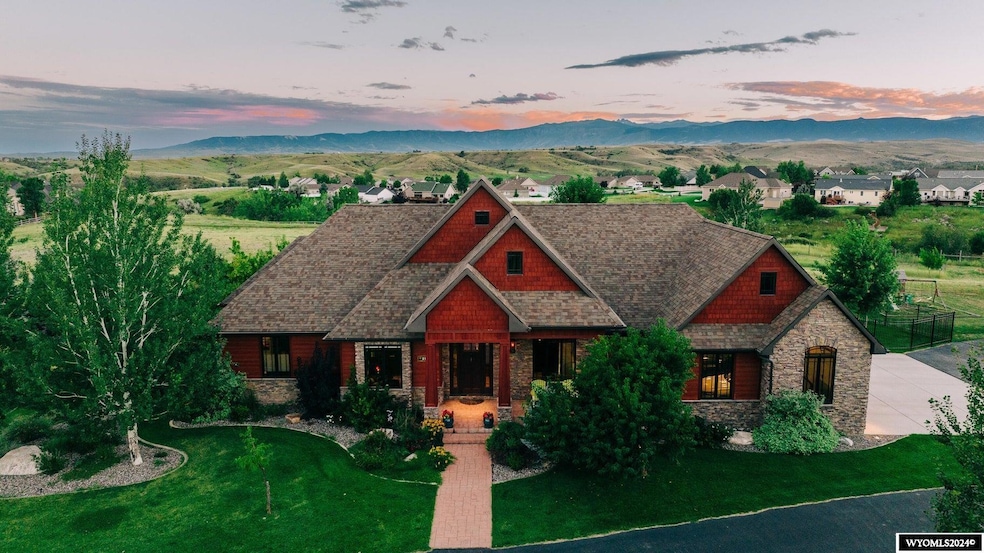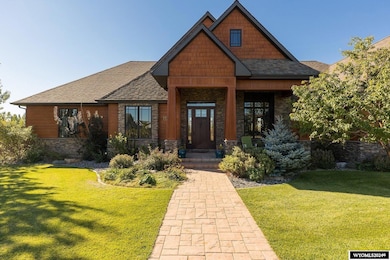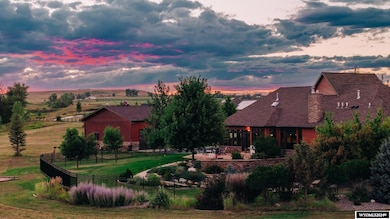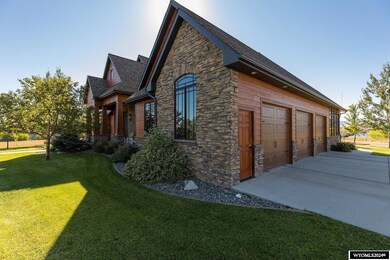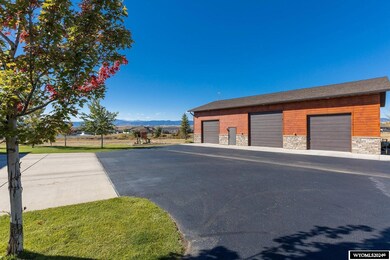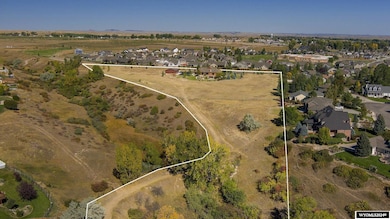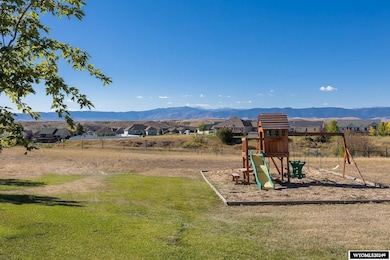
2100 Pheasant Draw Rd Sheridan, WY 82801
Estimated payment $15,197/month
Highlights
- RV Access or Parking
- Mountain View
- Ranch Style House
- Sheridan High School Rated A-
- Multiple Fireplaces
- Wood Flooring
About This Home
Elegance inspired by the Arts and Crafts movement of the mid-19th century is characterized by clean lines, tapered columns and beautiful built-ins to maximize storage throughout this four-bedroom, five bathroom, modern craftsman style home. Life will easily revolve around the spacious open floor plan of the chefs kitchen, dining and living room with picturesque views of the Big Horn Mountains that one can enjoy while perched in front of the wood burning fireplace. Some of the homes features include hand scraped hickory floors, quarter sawn oak cabinetry, onyx & soapstone countertops, stunning vintage light fixtures, coffered ceilings, Irish wallpaper in the sunroom and a surround sound system. The curved rolling ladder in the library provides easy access to the built-in shelves and creates a cozy ambiance for a home office that is located off the front entry. You will find the main level primary bedroom to be very generous in size with amenities such as crown molding with coved lighting, a unique gas fireplace, a large walk-in closet, en-suite bathroom with radiant floor heat, jetted tub and walk in wall jetted shower. The walk out basement contains the perfect entertainment area with a well- equipped bar, large family room two bedrooms and two bathrooms. The heated three car attached garage and 2160 detached garage have more than adequate space for vehicles, toys and additional storage. All of this located on 9.66 acres in town with thoughtfully landscaped areas surrounding the home, native landscape on the majority of the property and fantastic wildlife viewing. Highland Park Elementary, Sheridan High School, walking trails, restaurants, and the hospital are all within minutes of this amazing location. All measurements are approximate.
Last Listed By
Jesse Hattervig
Coldwell Banker The Legacy Group Listed on: 10/03/2023
Home Details
Home Type
- Single Family
Est. Annual Taxes
- $15,093
Year Built
- Built in 2011
Lot Details
- 9.66 Acre Lot
- Wrought Iron Fence
- Landscaped
- Sprinkler System
- Property is zoned R1
Home Design
- Ranch Style House
- Concrete Foundation
- Asphalt Roof
Interior Spaces
- Multiple Fireplaces
- Wood Burning Fireplace
- Gas Fireplace
- Family Room
- Dining Room
- Wood Flooring
- Mountain Views
- Basement Fills Entire Space Under The House
- Alarm System
- Laundry on main level
Kitchen
- Oven or Range
- Microwave
- Dishwasher
- Disposal
Bedrooms and Bathrooms
- 4 Bedrooms
- Walk-In Closet
- 4.5 Bathrooms
Parking
- 5 Car Garage
- Garage Door Opener
- RV Access or Parking
Outdoor Features
- Patio
Schools
- Sheridan Middle School
- Sheridan High School
Utilities
- Forced Air Heating and Cooling System
- Well
- Internet Available
- Satellite Dish
- Cable TV Available
Community Details
- No Home Owners Association
Map
Home Values in the Area
Average Home Value in this Area
Tax History
| Year | Tax Paid | Tax Assessment Tax Assessment Total Assessment is a certain percentage of the fair market value that is determined by local assessors to be the total taxable value of land and additions on the property. | Land | Improvement |
|---|---|---|---|---|
| 2024 | $15,093 | $211,091 | $46,547 | $164,544 |
| 2023 | $16,243 | $227,176 | $46,238 | $180,938 |
| 2022 | $14,714 | $205,790 | $40,496 | $165,294 |
| 2021 | $10,762 | $150,521 | $40,496 | $110,025 |
| 2020 | $10,660 | $149,090 | $39,940 | $109,150 |
| 2019 | $10,287 | $143,881 | $39,539 | $104,342 |
| 2018 | $9,207 | $128,769 | $30,205 | $98,564 |
| 2017 | $0 | $132,506 | $38,543 | $93,963 |
| 2015 | -- | $108,830 | $13,969 | $94,861 |
| 2014 | -- | $108,047 | $13,969 | $94,078 |
| 2013 | -- | $117,889 | $13,969 | $103,920 |
Property History
| Date | Event | Price | Change | Sq Ft Price |
|---|---|---|---|---|
| 10/10/2024 10/10/24 | For Sale | $2,495,000 | 0.0% | $439 / Sq Ft |
| 10/03/2024 10/03/24 | Off Market | -- | -- | -- |
| 10/03/2023 10/03/23 | For Sale | $2,495,000 | -- | $439 / Sq Ft |
Purchase History
| Date | Type | Sale Price | Title Company |
|---|---|---|---|
| Warranty Deed | -- | Sovereign State Title | |
| Quit Claim Deed | -- | None Available |
Mortgage History
| Date | Status | Loan Amount | Loan Type |
|---|---|---|---|
| Open | $158,000 | Credit Line Revolving | |
| Previous Owner | $13,850 | New Conventional | |
| Previous Owner | $1,360,000 | Adjustable Rate Mortgage/ARM | |
| Previous Owner | $170,000 | Second Mortgage Made To Cover Down Payment | |
| Previous Owner | $50,000 | Credit Line Revolving | |
| Previous Owner | $417,000 | New Conventional | |
| Previous Owner | $315,000 | Future Advance Clause Open End Mortgage | |
| Previous Owner | $100,000 | Future Advance Clause Open End Mortgage | |
| Previous Owner | $700,000 | Future Advance Clause Open End Mortgage |
Similar Homes in Sheridan, WY
Source: Wyoming MLS
MLS Number: 20244935
APN: 03-5684-28-3-00-005-00
- 2100 Pheasant Draw Rd
- 426 Kingfisher Ave
- 75 Mydland Rd
- 2115 Bruce Mountain Dr
- 1902 Sparrow Hawk Rd
- 2336 Pheasant Draw Rd
- 315 Pheasant Place
- 1798 Meadowlark Ln
- 61 Scott Cir
- 1748 Meadowlark Ln
- 29 Saddlecrest Dr Unit Lot 3
- 2214 Excalibur Way Unit (Lot 33)
- 645 Camelot St Unit (HB-38)
- 2240 Excalibur Way Unit (HB-31)
- 2248 Excalibur Way Unit (HB-30)
- 2304 Excalibur Way Unit (HB-26)
- 724 Lancelot St Unit (HB-55)
- 1421 Champion Dr
- 2097 Excalibur Way Unit (HB-2)
- 2123 Excalibur Way Unit (HB-3)
