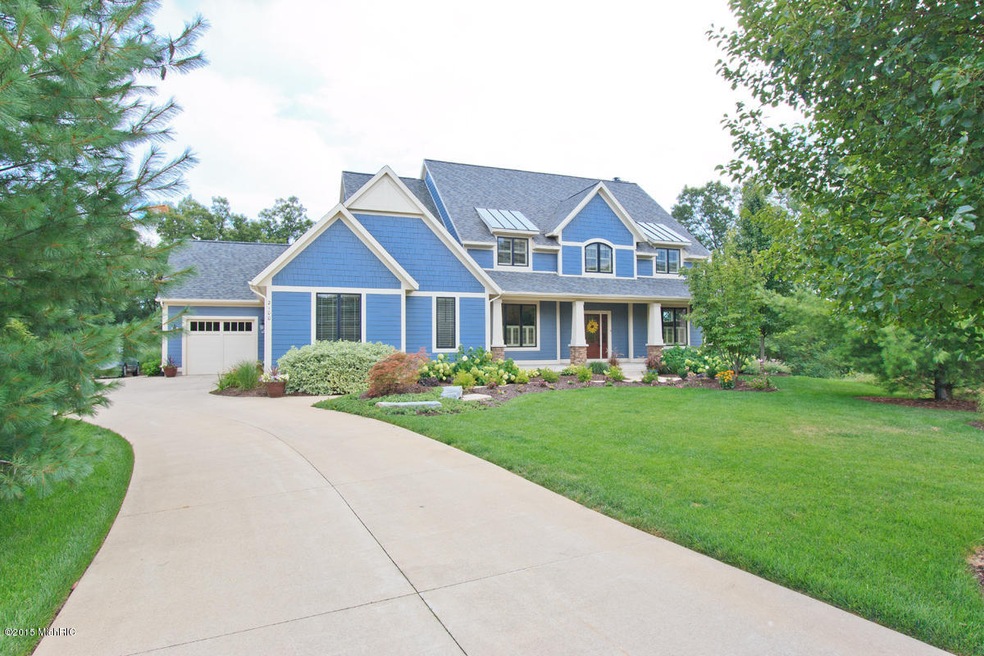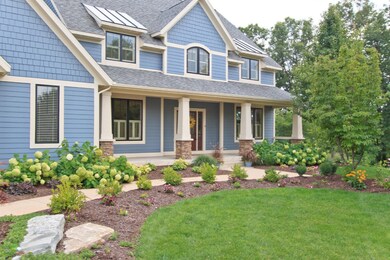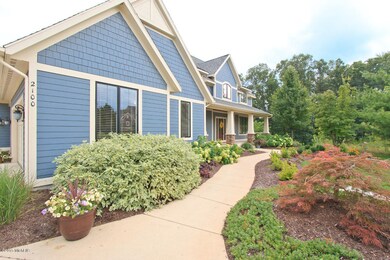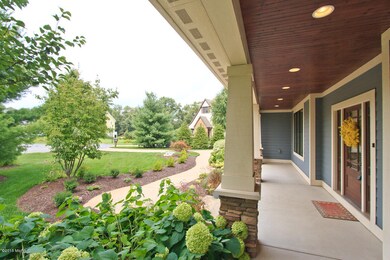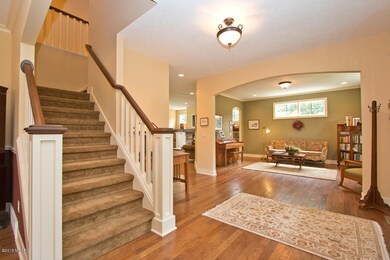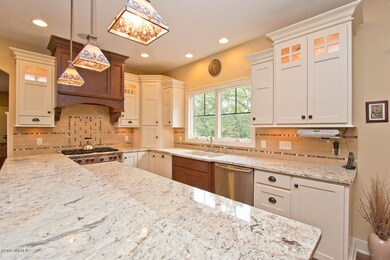
2100 Pine Nook Ct NE Unit 10 Grand Rapids, MI 49525
Highlights
- Deck
- Traditional Architecture
- Mud Room
- Knapp Forest Elementary School Rated A
- Wood Flooring
- Cul-De-Sac
About This Home
As of June 2022Stunning 6-year new Engelsma-built home offered in Forest Hills Schools. Set on a .77-acre culdesac lot in Pine Nook, this home boasts over 3500 square feet above grade. The main floor includes a quiet office, large mudroom, completely custom chef's kitchen with Wolf range and huge pantry, sunroom, family room, and formal entertaining areas while the upper level boasts a luxurious owner's suite with spa-like bath, 3 additional bedrooms, 2 additional baths (including a guest suite), and large laundry room. Walkout lower level ready to be finished. 4-zoned heating and cooling, built-in cabinetry, 3 car garage, in home stereo and security systems, lush landscaping, and more. This is a rare opportunity for a timeless, quality-built home in a tremendous location.
Last Agent to Sell the Property
Greenridge Realty (EGR) License #6501299154 Listed on: 08/12/2015
Home Details
Home Type
- Single Family
Est. Annual Taxes
- $7,309
Year Built
- Built in 2009
Lot Details
- 0.77 Acre Lot
- Lot Dimensions are 58x230x78x217x168
- Property fronts a private road
- Cul-De-Sac
- Shrub
- Sprinkler System
- Property is zoned PUD, PUD
Parking
- 3 Car Attached Garage
- Garage Door Opener
Home Design
- Traditional Architecture
- HardiePlank Siding
Interior Spaces
- 3,568 Sq Ft Home
- 2-Story Property
- Gas Log Fireplace
- Window Treatments
- Mud Room
- Family Room with Fireplace
- Walk-Out Basement
- Home Security System
Kitchen
- Built-In Oven
- Range
- Microwave
- Dishwasher
- Kitchen Island
- Snack Bar or Counter
- Disposal
Flooring
- Wood
- Ceramic Tile
Bedrooms and Bathrooms
- 4 Bedrooms
Laundry
- Dryer
- Washer
Outdoor Features
- Deck
- Patio
- Porch
Utilities
- Humidifier
- Forced Air Heating and Cooling System
- Heating System Uses Natural Gas
- Natural Gas Water Heater
- Septic System
Ownership History
Purchase Details
Purchase Details
Home Financials for this Owner
Home Financials are based on the most recent Mortgage that was taken out on this home.Purchase Details
Home Financials for this Owner
Home Financials are based on the most recent Mortgage that was taken out on this home.Purchase Details
Home Financials for this Owner
Home Financials are based on the most recent Mortgage that was taken out on this home.Purchase Details
Home Financials for this Owner
Home Financials are based on the most recent Mortgage that was taken out on this home.Purchase Details
Similar Homes in Grand Rapids, MI
Home Values in the Area
Average Home Value in this Area
Purchase History
| Date | Type | Sale Price | Title Company |
|---|---|---|---|
| Warranty Deed | -- | None Listed On Document | |
| Warranty Deed | $940,000 | None Listed On Document | |
| Warranty Deed | $760,000 | None Available | |
| Warranty Deed | $615,000 | Grand Rapids Title Co Llc | |
| Warranty Deed | $102,000 | Metropolitan Title Company | |
| Warranty Deed | $43,981 | Metropolitan Title Company |
Mortgage History
| Date | Status | Loan Amount | Loan Type |
|---|---|---|---|
| Previous Owner | $905,000 | Balloon | |
| Previous Owner | $548,250 | New Conventional | |
| Previous Owner | $615,000 | New Conventional | |
| Previous Owner | $224,500 | Credit Line Revolving | |
| Previous Owner | $127,500 | Credit Line Revolving | |
| Previous Owner | $417,000 | Unknown | |
| Previous Owner | $417,000 | Construction | |
| Previous Owner | $92,045 | Credit Line Revolving |
Property History
| Date | Event | Price | Change | Sq Ft Price |
|---|---|---|---|---|
| 01/30/2025 01/30/25 | Off Market | $940,000 | -- | -- |
| 01/30/2025 01/30/25 | Off Market | $760,000 | -- | -- |
| 06/02/2022 06/02/22 | Sold | $940,000 | +13.4% | $191 / Sq Ft |
| 05/03/2022 05/03/22 | Pending | -- | -- | -- |
| 04/28/2022 04/28/22 | For Sale | $829,000 | +9.1% | $168 / Sq Ft |
| 05/14/2021 05/14/21 | Sold | $760,000 | -3.8% | $154 / Sq Ft |
| 04/17/2021 04/17/21 | Pending | -- | -- | -- |
| 04/05/2021 04/05/21 | For Sale | $789,900 | +28.4% | $160 / Sq Ft |
| 10/29/2015 10/29/15 | Sold | $615,000 | -11.5% | $172 / Sq Ft |
| 09/28/2015 09/28/15 | Pending | -- | -- | -- |
| 08/12/2015 08/12/15 | For Sale | $695,000 | -- | $195 / Sq Ft |
Tax History Compared to Growth
Tax History
| Year | Tax Paid | Tax Assessment Tax Assessment Total Assessment is a certain percentage of the fair market value that is determined by local assessors to be the total taxable value of land and additions on the property. | Land | Improvement |
|---|---|---|---|---|
| 2025 | $8,143 | $480,600 | $0 | $0 |
| 2024 | $8,143 | $455,800 | $0 | $0 |
| 2023 | $7,785 | $374,300 | $0 | $0 |
| 2022 | $10,572 | $363,100 | $0 | $0 |
| 2021 | $10,049 | $356,700 | $0 | $0 |
| 2020 | $7,217 | $351,000 | $0 | $0 |
| 2019 | $9,870 | $360,600 | $0 | $0 |
| 2018 | $9,870 | $323,800 | $0 | $0 |
| 2017 | $10,255 | $317,200 | $0 | $0 |
| 2016 | $9,553 | $290,500 | $0 | $0 |
| 2015 | -- | $290,500 | $0 | $0 |
| 2013 | -- | $241,600 | $0 | $0 |
Agents Affiliated with this Home
-

Seller's Agent in 2022
Robert Reid
Elegant Homes and Gardens Inc
(616) 821-4375
2 in this area
11 Total Sales
-
E
Buyer's Agent in 2022
Erin Fester
GR Home Team
(616) 378-0018
4 in this area
137 Total Sales
-

Seller's Agent in 2021
Jennifer Gesik
Crown Real Estate Partners Inc
(616) 292-8793
12 in this area
114 Total Sales
-

Seller's Agent in 2015
Brad Baker
Greenridge Realty (EGR)
(616) 965-2623
2 in this area
344 Total Sales
Map
Source: Southwestern Michigan Association of REALTORS®
MLS Number: 15043529
APN: 41-14-12-381-010
- 4640 Catamount Trail NE Unit 19
- 4240 Knapp St NE
- 4075 Yarrow Dr NE
- 4160 Knapp Valley Dr NE
- 1977 Emerald Glen Ct NE Unit 60
- 4608 Old Grand River Trail NE Unit 28
- 4695 Knapp Bluff St NE
- 2347 Ada Valley Dr
- 3844 Upper Lake Ct NE Unit 56
- 2377 Lake Birch Ct NE
- 2429 Shears Crossing Ct NE Unit 49
- 4850 Catamount Trail NE
- 3860 Foxglove Ct NE Unit 45
- 1740 Flowers Mill Ct NE Unit 23
- 4590 3 Mile Rd NE Unit Parcel 4
- 4590 3 Mile Rd NE Unit Parcel 1
- 2395 Dunnigan Ave NE
- 3526 Eagle Bluff Dr NE Unit 104
- 1323 Suncrest Dr NE Unit 68
- 2698 Dunnigan Ave NE
