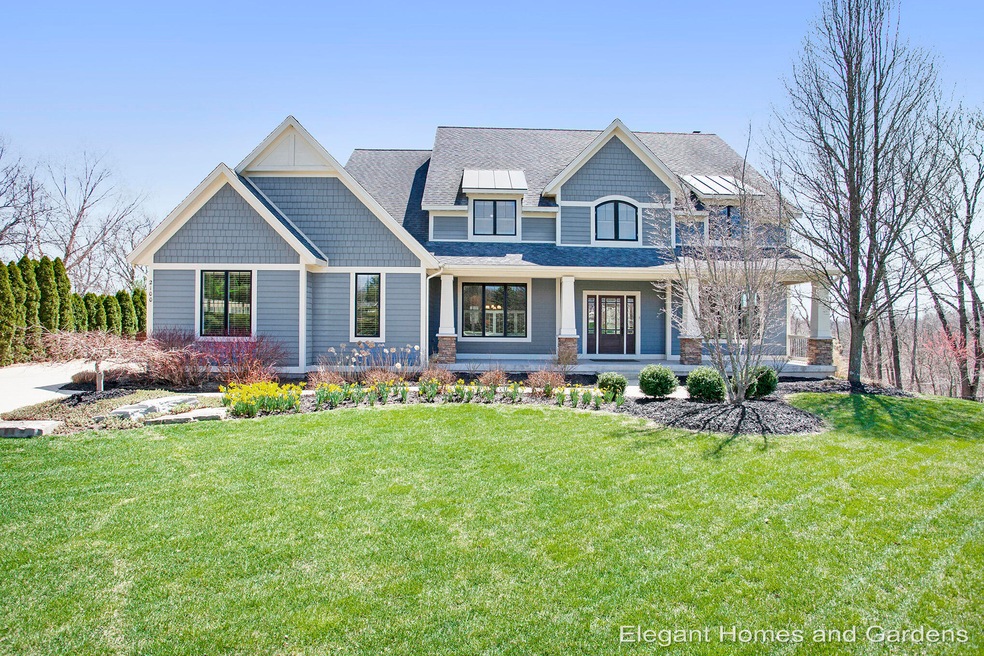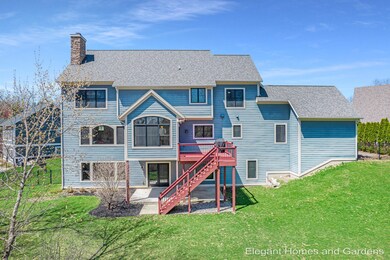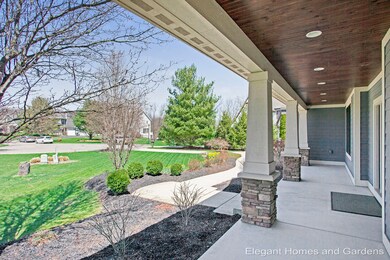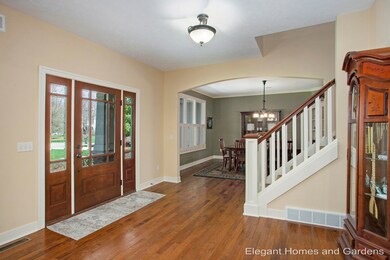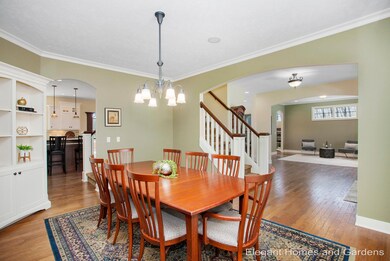
2100 Pine Nook Ct NE Unit 10 Grand Rapids, MI 49525
Grand Rapids Township NeighborhoodHighlights
- Craftsman Architecture
- Deck
- Wood Flooring
- Knapp Forest Elementary School Rated A
- Recreation Room
- Mud Room
About This Home
As of June 2022An exceptional custom home of distinction with the highest quality construction values by Engelsma Homes. Located in prestigious Pine Nook Estates at the end of a quiet cul-de-sac a few minutes from Knapps Corner yet features all the privacy of a beautiful three-quarter acre lot with mature trees and access to miles of magnificent nature trails. Fabulous deck overlooking the fenced back yard, lower-level patio, relax all year round in the four-season sunroom. This superb home exudes excellence throughout with high-end Karastan carpet, wonderful gourmet kitchen with professional grade Wolf gas range, spacious center island with snack bar and of course top-shelf cabinetry with granite counter tops. Central to schools, shopping, restaurants, cinema, Woodland, downtown. This is ''must see''. Deadline for Offers: 9:00PM Monday May 2nd, 2022. Sellers direct Listing Agent to hold all offers until stipulated deadline.
Home Details
Home Type
- Single Family
Est. Annual Taxes
- $10,049
Year Built
- Built in 2009
Lot Details
- 0.76 Acre Lot
- Lot Dimensions are 60' x 230' x 78' x 217' x 168'
- Property fronts a private road
- Cul-De-Sac
- Decorative Fence
- Shrub
- Sprinkler System
- Garden
- Back Yard Fenced
HOA Fees
- $100 Monthly HOA Fees
Parking
- 3 Car Attached Garage
- Garage Door Opener
Home Design
- Craftsman Architecture
- Brick or Stone Mason
- Shingle Roof
- Composition Roof
- HardiePlank Siding
- Stone
Interior Spaces
- 4,933 Sq Ft Home
- 3-Story Property
- Wet Bar
- Ceiling Fan
- Gas Log Fireplace
- Insulated Windows
- Window Treatments
- Window Screens
- Mud Room
- Family Room with Fireplace
- Living Room
- Recreation Room
- Walk-Out Basement
- Home Security System
Kitchen
- Eat-In Kitchen
- Oven
- Range
- Microwave
- Dishwasher
- Kitchen Island
- Snack Bar or Counter
- Disposal
Flooring
- Wood
- Ceramic Tile
Bedrooms and Bathrooms
- 6 Bedrooms
Outdoor Features
- Deck
- Patio
- Porch
Utilities
- Humidifier
- Forced Air Heating and Cooling System
- Heating System Uses Natural Gas
- Natural Gas Water Heater
- Septic System
- Phone Available
- Cable TV Available
Community Details
- Association Phone (616) 914-5868
Ownership History
Purchase Details
Purchase Details
Home Financials for this Owner
Home Financials are based on the most recent Mortgage that was taken out on this home.Purchase Details
Home Financials for this Owner
Home Financials are based on the most recent Mortgage that was taken out on this home.Purchase Details
Home Financials for this Owner
Home Financials are based on the most recent Mortgage that was taken out on this home.Purchase Details
Home Financials for this Owner
Home Financials are based on the most recent Mortgage that was taken out on this home.Purchase Details
Map
Similar Homes in Grand Rapids, MI
Home Values in the Area
Average Home Value in this Area
Purchase History
| Date | Type | Sale Price | Title Company |
|---|---|---|---|
| Warranty Deed | -- | None Listed On Document | |
| Warranty Deed | $940,000 | None Listed On Document | |
| Warranty Deed | $760,000 | None Available | |
| Warranty Deed | $615,000 | Grand Rapids Title Co Llc | |
| Warranty Deed | $102,000 | Metropolitan Title Company | |
| Warranty Deed | $43,981 | Metropolitan Title Company |
Mortgage History
| Date | Status | Loan Amount | Loan Type |
|---|---|---|---|
| Previous Owner | $905,000 | Balloon | |
| Previous Owner | $548,250 | New Conventional | |
| Previous Owner | $615,000 | New Conventional | |
| Previous Owner | $224,500 | Credit Line Revolving | |
| Previous Owner | $127,500 | Credit Line Revolving | |
| Previous Owner | $417,000 | Unknown | |
| Previous Owner | $417,000 | Construction | |
| Previous Owner | $92,045 | Credit Line Revolving |
Property History
| Date | Event | Price | Change | Sq Ft Price |
|---|---|---|---|---|
| 01/30/2025 01/30/25 | Off Market | $940,000 | -- | -- |
| 01/30/2025 01/30/25 | Off Market | $760,000 | -- | -- |
| 06/02/2022 06/02/22 | Sold | $940,000 | +13.4% | $191 / Sq Ft |
| 05/03/2022 05/03/22 | Pending | -- | -- | -- |
| 04/28/2022 04/28/22 | For Sale | $829,000 | +9.1% | $168 / Sq Ft |
| 05/14/2021 05/14/21 | Sold | $760,000 | -3.8% | $154 / Sq Ft |
| 04/17/2021 04/17/21 | Pending | -- | -- | -- |
| 04/05/2021 04/05/21 | For Sale | $789,900 | +28.4% | $160 / Sq Ft |
| 10/29/2015 10/29/15 | Sold | $615,000 | -11.5% | $172 / Sq Ft |
| 09/28/2015 09/28/15 | Pending | -- | -- | -- |
| 08/12/2015 08/12/15 | For Sale | $695,000 | -- | $195 / Sq Ft |
Tax History
| Year | Tax Paid | Tax Assessment Tax Assessment Total Assessment is a certain percentage of the fair market value that is determined by local assessors to be the total taxable value of land and additions on the property. | Land | Improvement |
|---|---|---|---|---|
| 2024 | $8,143 | $455,800 | $0 | $0 |
| 2023 | $7,785 | $374,300 | $0 | $0 |
| 2022 | $10,572 | $363,100 | $0 | $0 |
| 2021 | $10,049 | $356,700 | $0 | $0 |
| 2020 | $7,217 | $351,000 | $0 | $0 |
| 2019 | $9,870 | $360,600 | $0 | $0 |
| 2018 | $9,870 | $323,800 | $0 | $0 |
| 2017 | $10,255 | $317,200 | $0 | $0 |
| 2016 | $9,553 | $290,500 | $0 | $0 |
| 2015 | -- | $290,500 | $0 | $0 |
| 2013 | -- | $241,600 | $0 | $0 |
Source: Southwestern Michigan Association of REALTORS®
MLS Number: 22014855
APN: 41-14-12-381-010
- 4640 Catamount Trail NE Unit 19
- 4075 Yarrow Dr NE
- 2215 Maguire Ave NE
- 1715 Flowers Crossing Dr NE
- 4692 Knapp Bluff C St NE
- 2340 Lake Birch Ct NE
- 4692 Knapp Bluff St NE
- 1417 Grand River Dr NE
- 3638 Atwater Hills Ct NE Unit 60
- 2389 Dunnigan Ave NE
- 4590 3 Mile Rd NE Unit Parcel 4
- 4590 3 Mile Rd NE Unit Parcel 1
- 3523 Eagle Bluff Dr NE Unit 109
- 2395 Dunnigan Ave NE
- 3540 3 Mile Rd NE
- 3310 Grand River Dr NE
- 3415 Eagle Bluff Dr NE Unit 47
- 5401 Grand Valley Ct NE
- 2301 E Beltline Ave NE
- 2415 E Beltline Ave NE
